15330 Teebrook Drive, Orland Park, IL 60462
Local realty services provided by:Results Realty ERA Powered
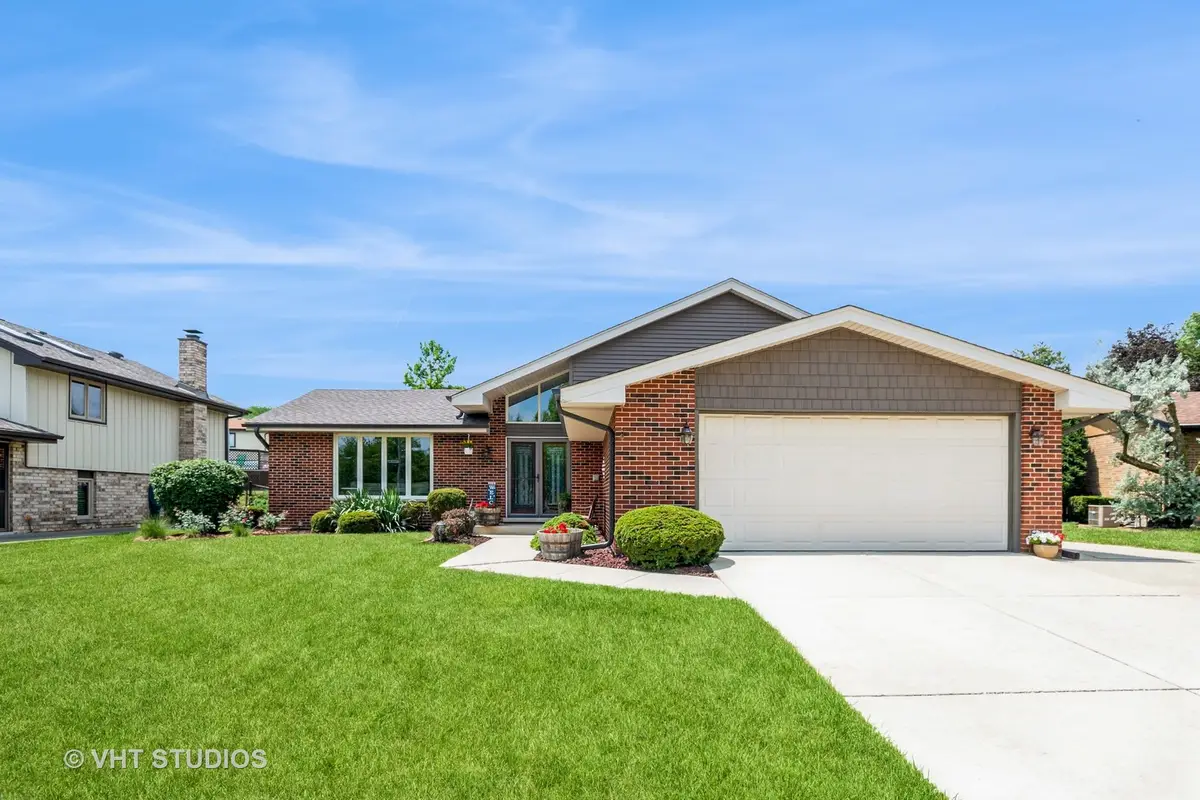

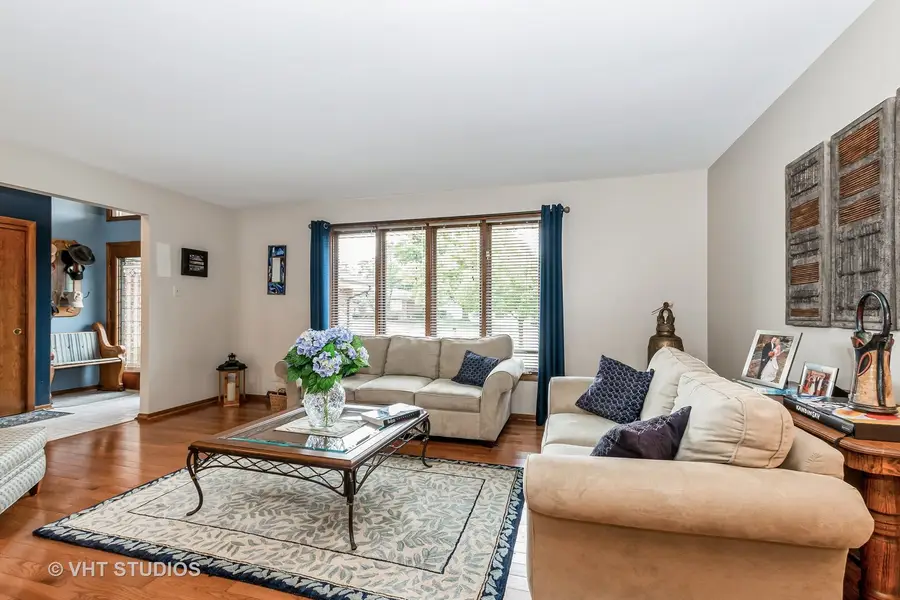
15330 Teebrook Drive,Orland Park, IL 60462
$424,900
- 3 Beds
- 2 Baths
- 2,400 sq. ft.
- Single family
- Pending
Listed by:timothy sullivan
Office:baird & warner
MLS#:12415111
Source:MLSNI
Price summary
- Price:$424,900
- Price per sq. ft.:$177.04
About this home
Lovely 3 bed (office could be 4th bed) 2 bath split level, with finished basement! This home has been Meticulously maintained by these longtime owners. Plenty of updates throughout - Roof, Gutters, Siding, Soffits 2024, Hot Water Heater 2021, Bedroom Windows 2020, HVAC 2016. Spacious Living and Dining Combo have impeccable hardwood floors, and is perfect for entertaining. Kitchen, has plenty of counter and cabinet space, table space, and updated stainless steel appliances. Take a few steps down to the massive family room. Filled with natural light, this can fit most any furniture combo. Wood burning fireplace with gas hookup as well. Off of the family room, is a nice office, that could also double as a 4th bedroom. Primary suite has a shared bathroom, great closet space. Large 2nd and 3rd bedrooms have plenty of closet space as well. Updated baths. Finished basement adds another huge living space to unwind. Additional storage and workshops rooms also located in the basement. Step outside to your own private oasis with a huge trex deck patio, that has a hot tub! The landscape is manicured and well kept. Private garden is ready for the next gardener! Oversized driveway, with side drive for more parking space. Walk-able to Orland Schools, Parks, and bike trails! This will not last long.
Contact an agent
Home facts
- Year built:1977
- Listing Id #:12415111
- Added:28 day(s) ago
- Updated:August 13, 2025 at 09:40 PM
Rooms and interior
- Bedrooms:3
- Total bathrooms:2
- Full bathrooms:2
- Living area:2,400 sq. ft.
Heating and cooling
- Cooling:Central Air
- Heating:Natural Gas
Structure and exterior
- Roof:Asphalt
- Year built:1977
- Building area:2,400 sq. ft.
Schools
- High school:Carl Sandburg High School
- Middle school:Jerling Junior High School
- Elementary school:Liberty Elementary School
Utilities
- Water:Lake Michigan, Public
- Sewer:Public Sewer
Finances and disclosures
- Price:$424,900
- Price per sq. ft.:$177.04
- Tax amount:$6,464 (2023)
New listings near 15330 Teebrook Drive
- New
 $499,900Active3 beds 3 baths4,042 sq. ft.
$499,900Active3 beds 3 baths4,042 sq. ft.8918 Patty Lane, Orland Park, IL 60462
MLS# 12437686Listed by: REDFIN CORPORATION - New
 $779,000Active5 beds 5 baths3,633 sq. ft.
$779,000Active5 beds 5 baths3,633 sq. ft.10956 Persimmon Court, Orland Park, IL 60467
MLS# 12443132Listed by: RE/MAX 10 - New
 $250,000Active2 beds 2 baths1,400 sq. ft.
$250,000Active2 beds 2 baths1,400 sq. ft.9231 Catherine Court, Orland Park, IL 60462
MLS# 12441795Listed by: BERKSHIRE HATHAWAY HOMESERVICES CHICAGO - New
 $895,000Active4 beds 4 baths2,300 sq. ft.
$895,000Active4 beds 4 baths2,300 sq. ft.14423 Golf Road, Orland Park, IL 60462
MLS# 12445525Listed by: REALTY EXECUTIVES AMBASSADOR - Open Sun, 12 to 2pmNew
 $419,900Active4 beds 2 baths1,870 sq. ft.
$419,900Active4 beds 2 baths1,870 sq. ft.9058 Caddy Court, Orland Park, IL 60462
MLS# 12445106Listed by: RE/MAX 10 - Open Sat, 12 to 2pmNew
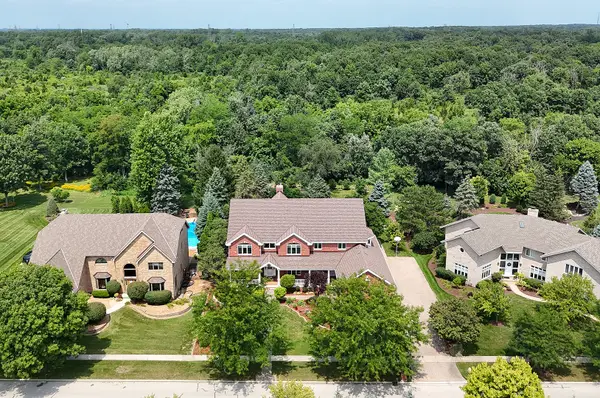 $1,099,000Active6 beds 6 baths11,334 sq. ft.
$1,099,000Active6 beds 6 baths11,334 sq. ft.12444 Lake View Drive, Orland Park, IL 60467
MLS# 12440915Listed by: CENTURY 21 CIRCLE - New
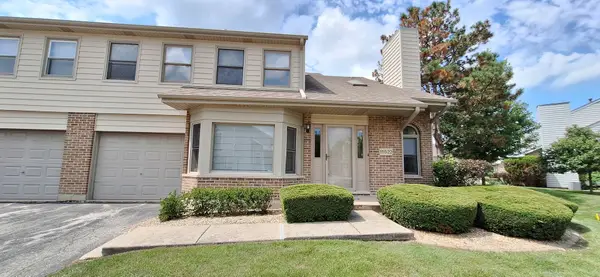 $285,000Active2 beds 2 baths1,368 sq. ft.
$285,000Active2 beds 2 baths1,368 sq. ft.15522 Wherry Lane, Orland Park, IL 60462
MLS# 12444784Listed by: TOWN REALTY, LLC - New
 $279,900Active2 beds 2 baths1,400 sq. ft.
$279,900Active2 beds 2 baths1,400 sq. ft.9147 Fairmont Court, Orland Park, IL 60462
MLS# 12444689Listed by: BETTER HOMES & GARDENS REAL ESTATE - New
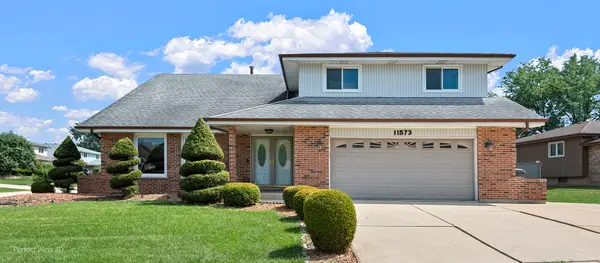 $549,900Active5 beds 3 baths3,500 sq. ft.
$549,900Active5 beds 3 baths3,500 sq. ft.11573 Brook Hill Drive, Orland Park, IL 60467
MLS# 12444000Listed by: HOMESMART REALTY GROUP  $425,000Pending3 beds 3 baths2,500 sq. ft.
$425,000Pending3 beds 3 baths2,500 sq. ft.8810 Clearview Drive, Orland Park, IL 60462
MLS# 12441224Listed by: RE/MAX 10

