17730 Brook Hill Drive, Orland Park, IL 60467
Local realty services provided by:ERA Naper Realty
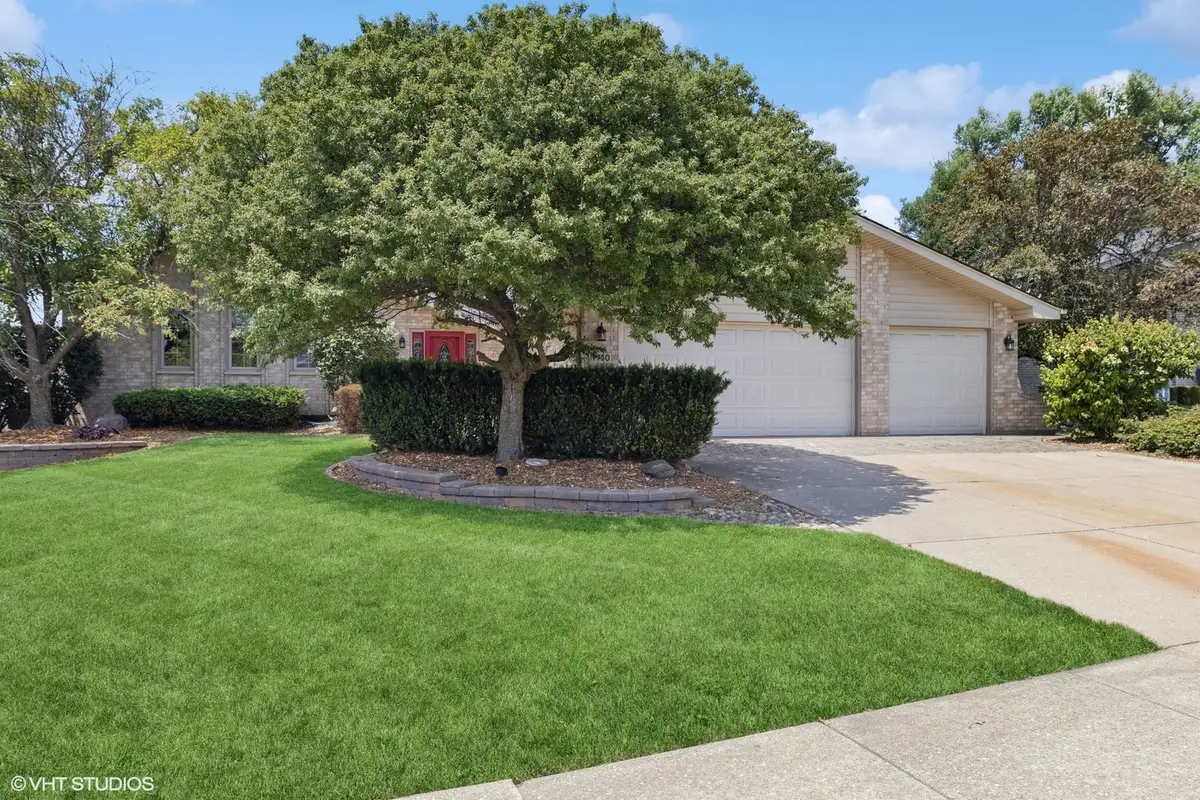
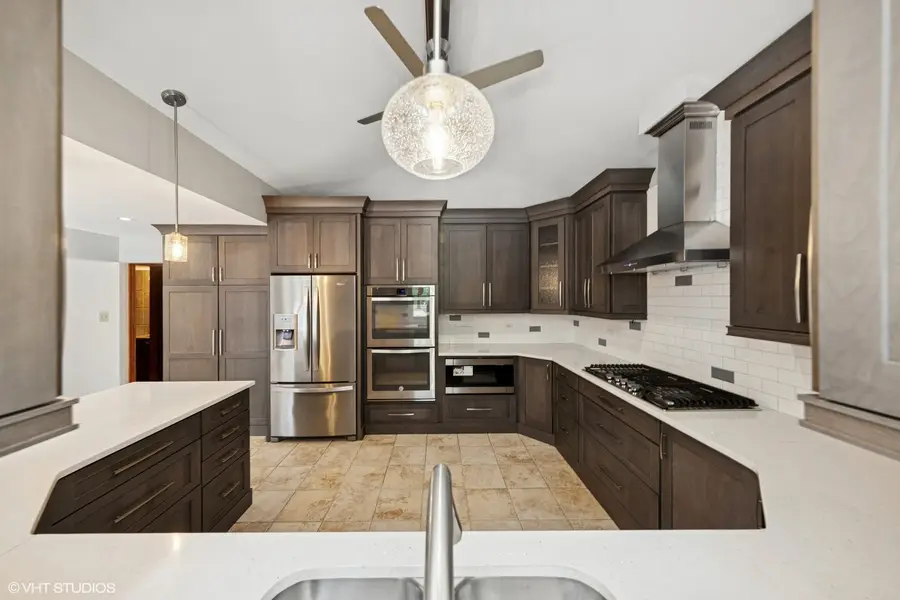

17730 Brook Hill Drive,Orland Park, IL 60467
$549,900
- 6 Beds
- 4 Baths
- 3,960 sq. ft.
- Single family
- Pending
Listed by:kim lotka
Office:@properties christie's international real estate
MLS#:12423058
Source:MLSNI
Price summary
- Price:$549,900
- Price per sq. ft.:$138.86
- Monthly HOA dues:$5.83
About this home
All offers must be submitted by 5pm Sunday 7/27! Welcome to the highly desirable Brook Hills subdivision! This exceptionally spacious home offers nearly 4,000 square feet of luxurious living, complete with a 3-car attached garage. The chef's kitchen features top-of-the-line appliances, quartz countertops, and sleek gray cabinetry-ideal for both everyday living and entertaining. The inviting family room centers around a gas-burning fireplace, while an expansive sunroom off the kitchen overlooks a beautifully landscaped yard, brick paver patio, and pool. Upstairs, you'll find four generously sized bedrooms with cherry hardwood flooring, including a serene primary suite with a sitting room. The finished basement adds even more versatility with a kitchenette and bar, an en-suite bedroom, and ample storage space. Whether hosting guests or enjoying quiet moments at home, this property checks all the boxes. Pool and home are being sold as-is.
Contact an agent
Home facts
- Year built:1990
- Listing Id #:12423058
- Added:22 day(s) ago
- Updated:August 13, 2025 at 07:45 AM
Rooms and interior
- Bedrooms:6
- Total bathrooms:4
- Full bathrooms:4
- Living area:3,960 sq. ft.
Heating and cooling
- Cooling:Central Air
- Heating:Natural Gas
Structure and exterior
- Roof:Asphalt
- Year built:1990
- Building area:3,960 sq. ft.
- Lot area:0.26 Acres
Schools
- High school:Carl Sandburg High School
- Middle school:Century Junior High School
- Elementary school:Centennial Elementary School
Utilities
- Water:Lake Michigan
- Sewer:Public Sewer
Finances and disclosures
- Price:$549,900
- Price per sq. ft.:$138.86
- Tax amount:$12,268 (2023)
New listings near 17730 Brook Hill Drive
- New
 $499,900Active3 beds 3 baths4,042 sq. ft.
$499,900Active3 beds 3 baths4,042 sq. ft.8918 Patty Lane, Orland Park, IL 60462
MLS# 12437686Listed by: REDFIN CORPORATION - New
 $779,000Active5 beds 5 baths3,633 sq. ft.
$779,000Active5 beds 5 baths3,633 sq. ft.10956 Persimmon Court, Orland Park, IL 60467
MLS# 12443132Listed by: RE/MAX 10 - New
 $250,000Active2 beds 2 baths1,400 sq. ft.
$250,000Active2 beds 2 baths1,400 sq. ft.9231 Catherine Court, Orland Park, IL 60462
MLS# 12441795Listed by: BERKSHIRE HATHAWAY HOMESERVICES CHICAGO - New
 $895,000Active4 beds 4 baths2,300 sq. ft.
$895,000Active4 beds 4 baths2,300 sq. ft.14423 Golf Road, Orland Park, IL 60462
MLS# 12445525Listed by: REALTY EXECUTIVES AMBASSADOR - Open Sun, 12 to 2pmNew
 $419,900Active4 beds 2 baths1,870 sq. ft.
$419,900Active4 beds 2 baths1,870 sq. ft.9058 Caddy Court, Orland Park, IL 60462
MLS# 12445106Listed by: RE/MAX 10 - Open Sat, 12 to 2pmNew
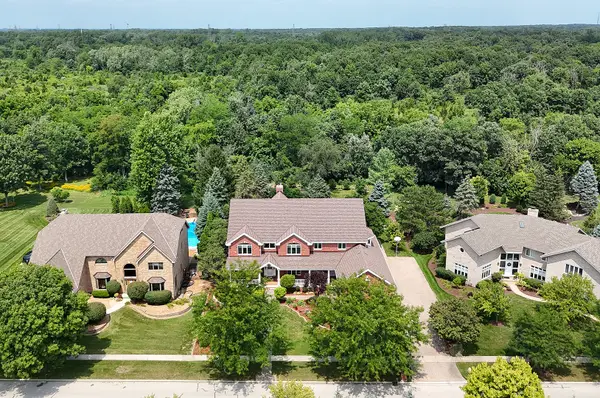 $1,099,000Active6 beds 6 baths11,334 sq. ft.
$1,099,000Active6 beds 6 baths11,334 sq. ft.12444 Lake View Drive, Orland Park, IL 60467
MLS# 12440915Listed by: CENTURY 21 CIRCLE - New
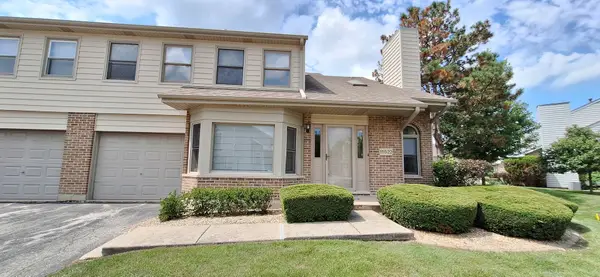 $285,000Active2 beds 2 baths1,368 sq. ft.
$285,000Active2 beds 2 baths1,368 sq. ft.15522 Wherry Lane, Orland Park, IL 60462
MLS# 12444784Listed by: TOWN REALTY, LLC - New
 $279,900Active2 beds 2 baths1,400 sq. ft.
$279,900Active2 beds 2 baths1,400 sq. ft.9147 Fairmont Court, Orland Park, IL 60462
MLS# 12444689Listed by: BETTER HOMES & GARDENS REAL ESTATE - New
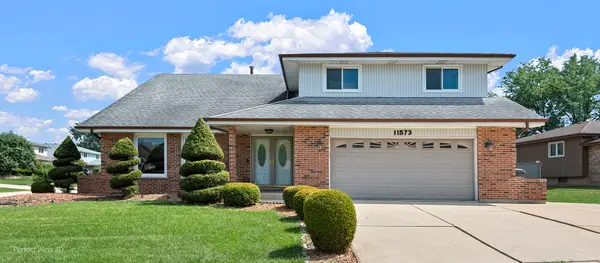 $549,900Active5 beds 3 baths3,500 sq. ft.
$549,900Active5 beds 3 baths3,500 sq. ft.11573 Brook Hill Drive, Orland Park, IL 60467
MLS# 12444000Listed by: HOMESMART REALTY GROUP  $425,000Pending3 beds 3 baths2,500 sq. ft.
$425,000Pending3 beds 3 baths2,500 sq. ft.8810 Clearview Drive, Orland Park, IL 60462
MLS# 12441224Listed by: RE/MAX 10

