8257 Chertsey Court, Orland Park, IL 60462
Local realty services provided by:Results Realty ERA Powered

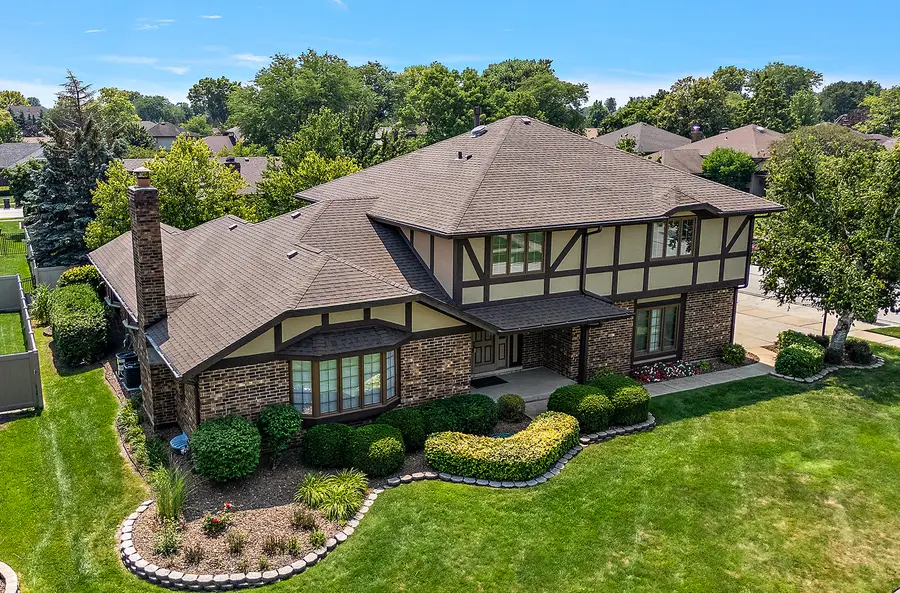
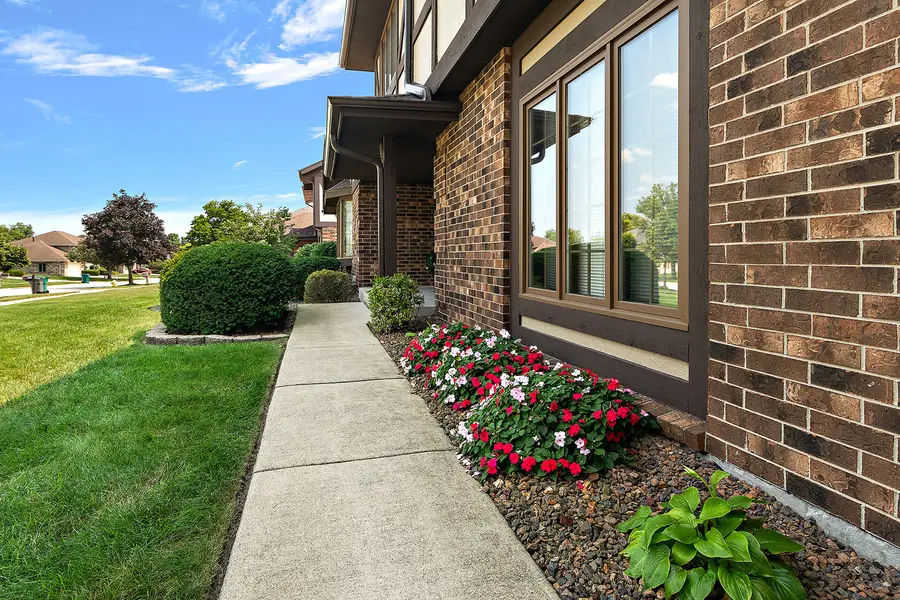
Listed by:mike mccatty
Office:century 21 circle
MLS#:12397402
Source:MLSNI
Price summary
- Price:$599,900
- Price per sq. ft.:$136.34
About this home
Welcome home to this delightful corner-lot sanctuary! Original owner inspired this "one-of-a-kind" floor plan which features 4,400 sq. ft. of finished living space! Awesome curb appeal with new 50 year roof and extra large gutters! TWO BRAND NEW AIR CONDITIONING UNITS (2025)! Open-concept design, rustic beamed ceilings, and whole home radiant heat, a warm and inviting vibe is evident. Cozy up by the charming brick fireplace on cooler days, or marvel at the gleaming hardwood floors in the open concept kitchen. A chef's dream with stainless steel appliances, granite countertops, a stylish backsplash, and plenty of Amish Cabinetry by River Woodworking to store all your culinary treasures. Gather at the breakfast area with bay window. From here, step into the sunroom, which opens to a magnificent 3-tiered Timber Tech Deck, perfect for hosting gatherings or simply enjoying your morning coffee with a view. Private dining room with French door for formal gatherings. Upstairs, you'll find four generously sized bedrooms. The primary suite feels like a retreat with its walk-in closet (complete with organizers) and an ensuite bathroom. One of the additional bedrooms even has built-ins and is currently set up as an office, offering the versatility every family loves. The finished basement offers even more functionality. Here, you'll find an oversized laundry room, (featuring a convenient chute from upper level) additional storage closets (including one cedar-lined), and plenty of extra space for entertaining. But the magic doesn't stop at the doorstep! Pack a picnic, leash up the dog, and head over to Wedgewood Estates Park, just a stone's throw away. This remarkable green space boasts 2 tennis courts, multiple playgrounds, a basketball court, and so much open space to roam, play, and make memories. The beautifully landscaped yard enhances this home's curb appeal. Attached heated 3-car garage is equipped to house all your toys, tools and equipment! Situated in a top-notch school district with Carl Sandburg High School, and conveniently close to shopping, dining, expressways, and every amenity you could need, this home is truly a dream come true. Schedule your tour today!
Contact an agent
Home facts
- Year built:1987
- Listing Id #:12397402
- Added:54 day(s) ago
- Updated:August 13, 2025 at 10:47 AM
Rooms and interior
- Bedrooms:4
- Total bathrooms:3
- Full bathrooms:2
- Half bathrooms:1
- Living area:4,400 sq. ft.
Heating and cooling
- Cooling:Central Air
- Heating:Radiant
Structure and exterior
- Roof:Asphalt
- Year built:1987
- Building area:4,400 sq. ft.
Schools
- High school:Carl Sandburg High School
- Middle school:Jerling Junior High School
- Elementary school:Prairie Elementary School
Utilities
- Water:Lake Michigan
- Sewer:Public Sewer
Finances and disclosures
- Price:$599,900
- Price per sq. ft.:$136.34
- Tax amount:$10,989 (2023)
New listings near 8257 Chertsey Court
- New
 $499,900Active3 beds 3 baths4,042 sq. ft.
$499,900Active3 beds 3 baths4,042 sq. ft.8918 Patty Lane, Orland Park, IL 60462
MLS# 12437686Listed by: REDFIN CORPORATION - New
 $779,000Active5 beds 5 baths3,633 sq. ft.
$779,000Active5 beds 5 baths3,633 sq. ft.10956 Persimmon Court, Orland Park, IL 60467
MLS# 12443132Listed by: RE/MAX 10 - New
 $250,000Active2 beds 2 baths1,400 sq. ft.
$250,000Active2 beds 2 baths1,400 sq. ft.9231 Catherine Court, Orland Park, IL 60462
MLS# 12441795Listed by: BERKSHIRE HATHAWAY HOMESERVICES CHICAGO - New
 $895,000Active4 beds 4 baths2,300 sq. ft.
$895,000Active4 beds 4 baths2,300 sq. ft.14423 Golf Road, Orland Park, IL 60462
MLS# 12445525Listed by: REALTY EXECUTIVES AMBASSADOR - Open Sun, 12 to 2pmNew
 $419,900Active4 beds 2 baths1,870 sq. ft.
$419,900Active4 beds 2 baths1,870 sq. ft.9058 Caddy Court, Orland Park, IL 60462
MLS# 12445106Listed by: RE/MAX 10 - Open Sat, 12 to 2pmNew
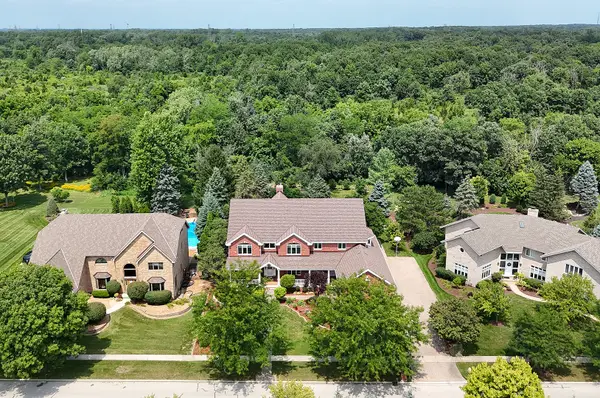 $1,099,000Active6 beds 6 baths11,334 sq. ft.
$1,099,000Active6 beds 6 baths11,334 sq. ft.12444 Lake View Drive, Orland Park, IL 60467
MLS# 12440915Listed by: CENTURY 21 CIRCLE - New
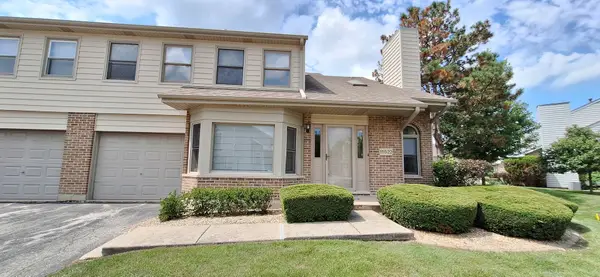 $285,000Active2 beds 2 baths1,368 sq. ft.
$285,000Active2 beds 2 baths1,368 sq. ft.15522 Wherry Lane, Orland Park, IL 60462
MLS# 12444784Listed by: TOWN REALTY, LLC - New
 $279,900Active2 beds 2 baths1,400 sq. ft.
$279,900Active2 beds 2 baths1,400 sq. ft.9147 Fairmont Court, Orland Park, IL 60462
MLS# 12444689Listed by: BETTER HOMES & GARDENS REAL ESTATE - New
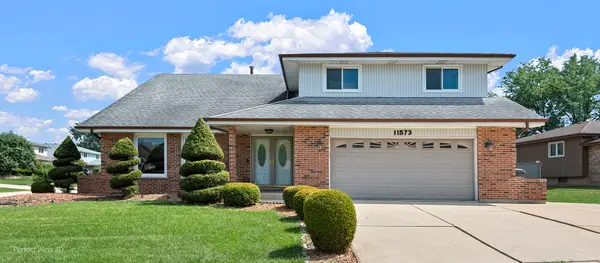 $549,900Active5 beds 3 baths3,500 sq. ft.
$549,900Active5 beds 3 baths3,500 sq. ft.11573 Brook Hill Drive, Orland Park, IL 60467
MLS# 12444000Listed by: HOMESMART REALTY GROUP  $425,000Pending3 beds 3 baths2,500 sq. ft.
$425,000Pending3 beds 3 baths2,500 sq. ft.8810 Clearview Drive, Orland Park, IL 60462
MLS# 12441224Listed by: RE/MAX 10

