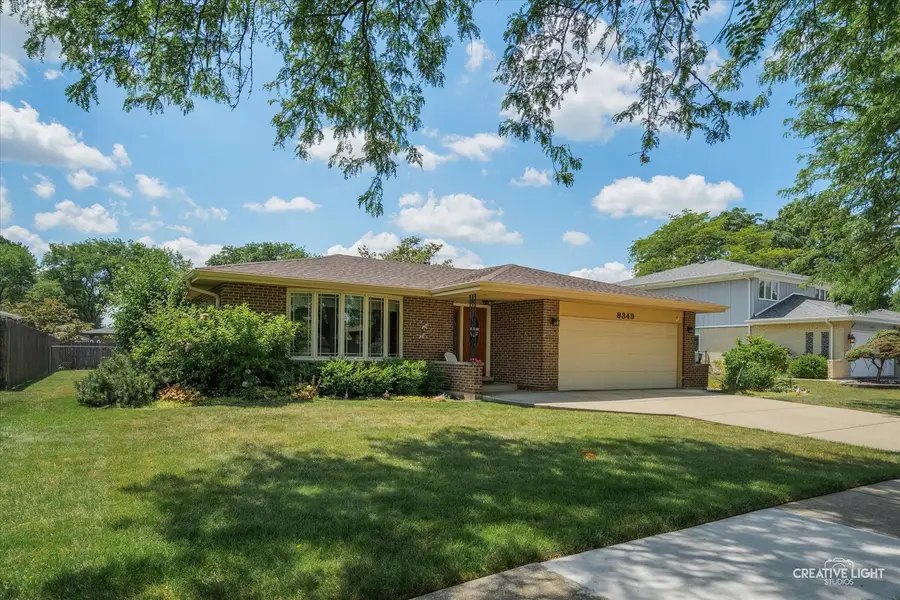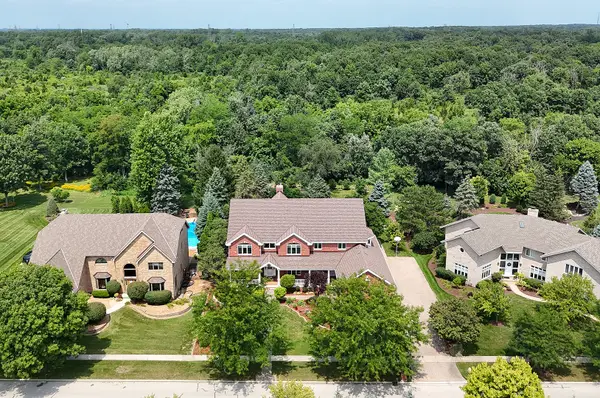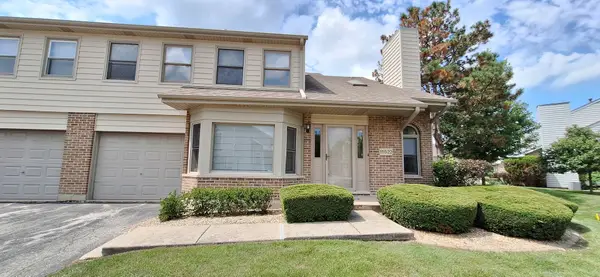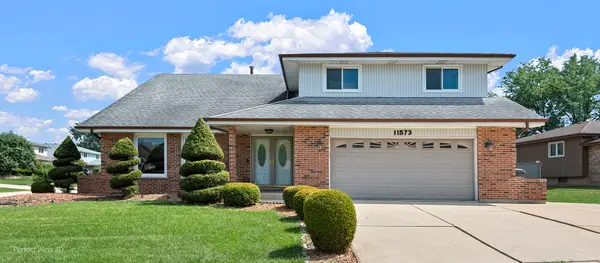8349 Cristina Avenue, Orland Park, IL 60462
Local realty services provided by:ERA Naper Realty



8349 Cristina Avenue,Orland Park, IL 60462
$419,000
- 3 Beds
- 3 Baths
- 1,973 sq. ft.
- Single family
- Pending
Listed by:nancy lewis
Office:baird & warner
MLS#:12417100
Source:MLSNI
Price summary
- Price:$419,000
- Price per sq. ft.:$212.37
About this home
Charming all brick 3 bedroom home in Orland Park.Spacious layout with large living room with bay window for lots of natural light. Dining room has ample space for a table for entertaining and family events.The family room with brick fireplace is comfortable and has sliding doors to a sunroom with skylights which is bright and has a view of the gorgeous backyard. Kitchen has lots of cabinets, hardwood flooring and room for a breakfast table.Go up a few stairs to the master suite with hardwood flooring and its own private bathroom. Plenty of closet space throughout. Two nice sized bedrooms with a hall bathroom plus linen closet complete the second floor. The basement with wood paneling is another great space for tv watching and relaxing. Laundry and an office are also on the lower level.Enjoy the patio in the private fenced backyard. Nice landscaping and plenty of room to garden and enjoy the large yard. Walking distance to the elementary school and Perminas Park which has tennis courts, pickleball and playground ! Close to shopping and transportation! A fantastic home in a friendly neighborhood!
Contact an agent
Home facts
- Year built:1975
- Listing Id #:12417100
- Added:34 day(s) ago
- Updated:August 13, 2025 at 07:39 AM
Rooms and interior
- Bedrooms:3
- Total bathrooms:3
- Full bathrooms:2
- Half bathrooms:1
- Living area:1,973 sq. ft.
Heating and cooling
- Cooling:Central Air
- Heating:Natural Gas
Structure and exterior
- Roof:Asphalt
- Year built:1975
- Building area:1,973 sq. ft.
Schools
- High school:Carl Sandburg High School
- Middle school:Jerling Junior High School
Utilities
- Water:Public
- Sewer:Public Sewer
Finances and disclosures
- Price:$419,000
- Price per sq. ft.:$212.37
- Tax amount:$8,804 (2023)
New listings near 8349 Cristina Avenue
- New
 $499,900Active3 beds 3 baths4,042 sq. ft.
$499,900Active3 beds 3 baths4,042 sq. ft.8918 Patty Lane, Orland Park, IL 60462
MLS# 12437686Listed by: REDFIN CORPORATION - New
 $779,000Active5 beds 5 baths3,633 sq. ft.
$779,000Active5 beds 5 baths3,633 sq. ft.10956 Persimmon Court, Orland Park, IL 60467
MLS# 12443132Listed by: RE/MAX 10 - New
 $250,000Active2 beds 2 baths1,400 sq. ft.
$250,000Active2 beds 2 baths1,400 sq. ft.9231 Catherine Court, Orland Park, IL 60462
MLS# 12441795Listed by: BERKSHIRE HATHAWAY HOMESERVICES CHICAGO - New
 $895,000Active4 beds 4 baths2,300 sq. ft.
$895,000Active4 beds 4 baths2,300 sq. ft.14423 Golf Road, Orland Park, IL 60462
MLS# 12445525Listed by: REALTY EXECUTIVES AMBASSADOR - Open Sun, 12 to 2pmNew
 $419,900Active4 beds 2 baths1,870 sq. ft.
$419,900Active4 beds 2 baths1,870 sq. ft.9058 Caddy Court, Orland Park, IL 60462
MLS# 12445106Listed by: RE/MAX 10 - Open Sat, 12 to 2pmNew
 $1,099,000Active6 beds 6 baths11,334 sq. ft.
$1,099,000Active6 beds 6 baths11,334 sq. ft.12444 Lake View Drive, Orland Park, IL 60467
MLS# 12440915Listed by: CENTURY 21 CIRCLE - New
 $285,000Active2 beds 2 baths1,368 sq. ft.
$285,000Active2 beds 2 baths1,368 sq. ft.15522 Wherry Lane, Orland Park, IL 60462
MLS# 12444784Listed by: TOWN REALTY, LLC - New
 $279,900Active2 beds 2 baths1,400 sq. ft.
$279,900Active2 beds 2 baths1,400 sq. ft.9147 Fairmont Court, Orland Park, IL 60462
MLS# 12444689Listed by: BETTER HOMES & GARDENS REAL ESTATE - New
 $549,900Active5 beds 3 baths3,500 sq. ft.
$549,900Active5 beds 3 baths3,500 sq. ft.11573 Brook Hill Drive, Orland Park, IL 60467
MLS# 12444000Listed by: HOMESMART REALTY GROUP  $425,000Pending3 beds 3 baths2,500 sq. ft.
$425,000Pending3 beds 3 baths2,500 sq. ft.8810 Clearview Drive, Orland Park, IL 60462
MLS# 12441224Listed by: RE/MAX 10

