9341 Montgomery Drive, Orland Park, IL 60462
Local realty services provided by:Results Realty ERA Powered
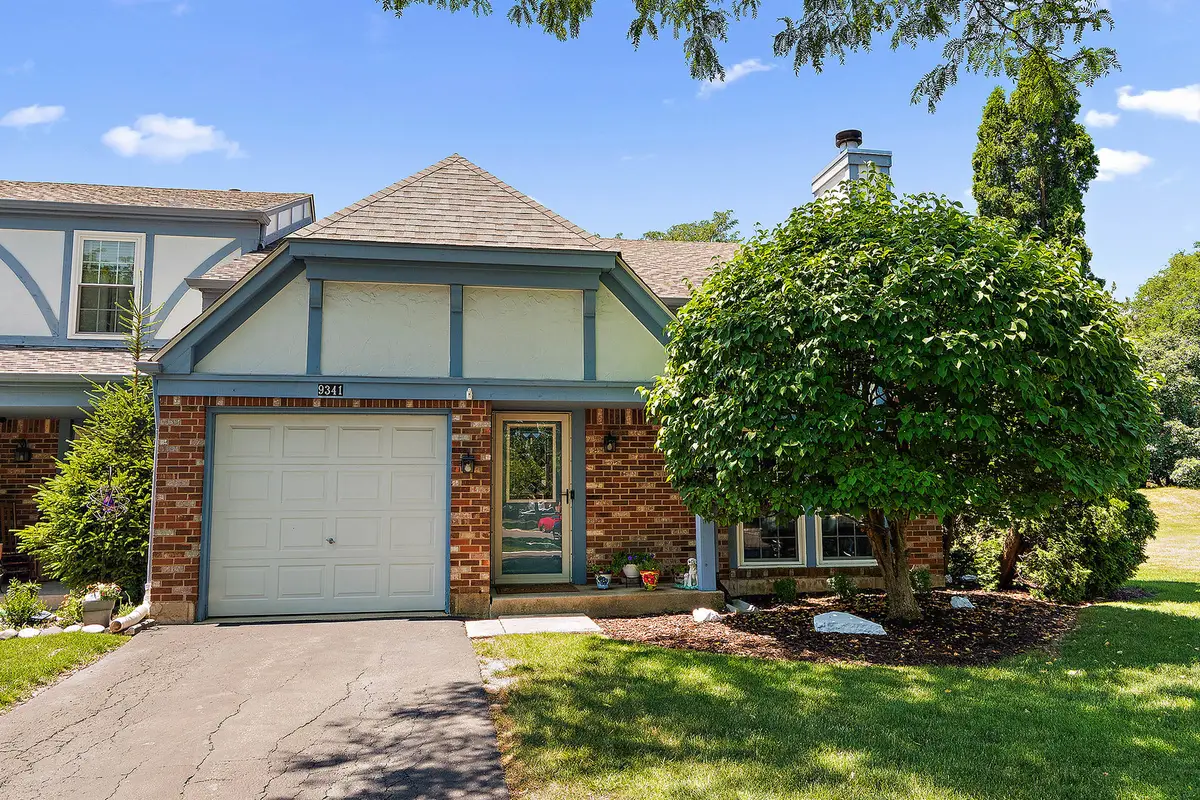
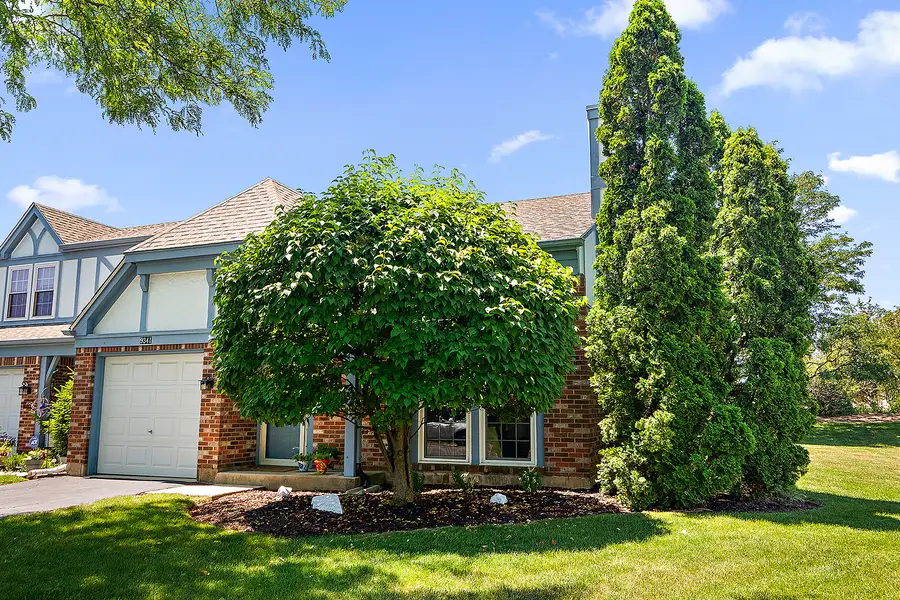
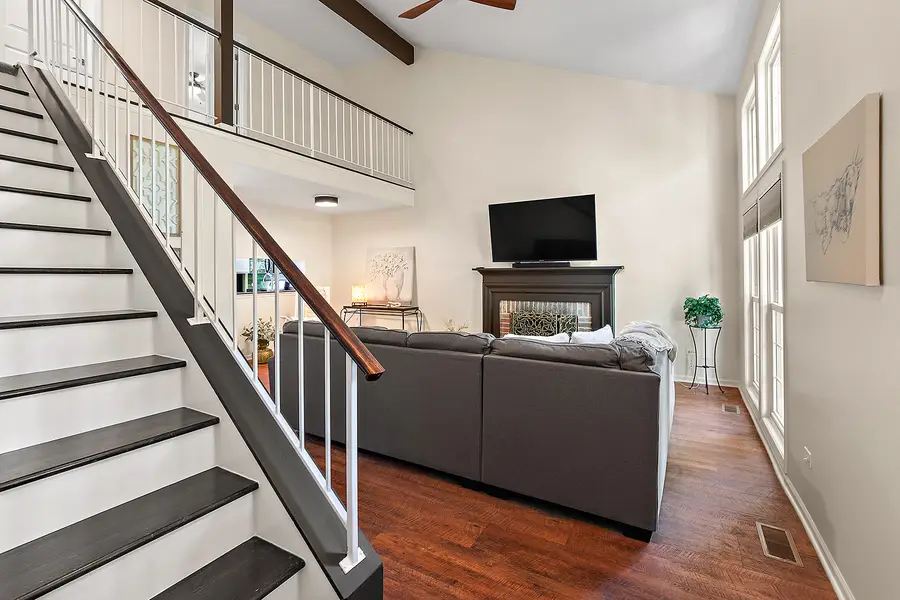
9341 Montgomery Drive,Orland Park, IL 60462
$295,000
- 3 Beds
- 2 Baths
- 1,312 sq. ft.
- Townhouse
- Pending
Listed by:mike mccatty
Office:century 21 circle
MLS#:12407288
Source:MLSNI
Price summary
- Price:$295,000
- Price per sq. ft.:$224.85
- Monthly HOA dues:$220
About this home
Beautifully refreshed and conveniently located townhome in the heart of Orland Park. This 3-bedroom, 2-bathroom end-unit includes a modern staircase to a versatile loft and two bedrooms. The open-concept layout features stunning floors, abundant natural light, and a cozy, wood burning fireplace, perfect for entertaining or relaxing. The main floor also includes bedroom number three and an in-unit laundry room. Freshly painted with newer appliances (including a gas range), ceiling fans and doors, there are many updates throughout. Enjoy your morning coffee on the private patio overlooking the lush landscaping. Front load 1-car garage. Recent big ticket items include water heater and furnace. Just a short walk to Orland Square Mall and close to schools, restaurants, highways, and several shopping centers, this home combines comfort with ultimate convenience. Nestled in the sought-after Greencastle Subdivision, this is a rare find. No Rentals
Contact an agent
Home facts
- Year built:1989
- Listing Id #:12407288
- Added:44 day(s) ago
- Updated:August 13, 2025 at 07:39 AM
Rooms and interior
- Bedrooms:3
- Total bathrooms:2
- Full bathrooms:2
- Living area:1,312 sq. ft.
Heating and cooling
- Cooling:Central Air
- Heating:Natural Gas
Structure and exterior
- Roof:Asphalt
- Year built:1989
- Building area:1,312 sq. ft.
Schools
- High school:Carl Sandburg High School
- Middle school:Jerling Junior High School
- Elementary school:Prairie Elementary School
Utilities
- Water:Lake Michigan
- Sewer:Public Sewer
Finances and disclosures
- Price:$295,000
- Price per sq. ft.:$224.85
- Tax amount:$4,274 (2023)
New listings near 9341 Montgomery Drive
- New
 $499,900Active3 beds 3 baths4,042 sq. ft.
$499,900Active3 beds 3 baths4,042 sq. ft.8918 Patty Lane, Orland Park, IL 60462
MLS# 12437686Listed by: REDFIN CORPORATION - New
 $779,000Active5 beds 5 baths3,633 sq. ft.
$779,000Active5 beds 5 baths3,633 sq. ft.10956 Persimmon Court, Orland Park, IL 60467
MLS# 12443132Listed by: RE/MAX 10 - New
 $250,000Active2 beds 2 baths1,400 sq. ft.
$250,000Active2 beds 2 baths1,400 sq. ft.9231 Catherine Court, Orland Park, IL 60462
MLS# 12441795Listed by: BERKSHIRE HATHAWAY HOMESERVICES CHICAGO - New
 $895,000Active4 beds 4 baths2,300 sq. ft.
$895,000Active4 beds 4 baths2,300 sq. ft.14423 Golf Road, Orland Park, IL 60462
MLS# 12445525Listed by: REALTY EXECUTIVES AMBASSADOR - Open Sun, 12 to 2pmNew
 $419,900Active4 beds 2 baths1,870 sq. ft.
$419,900Active4 beds 2 baths1,870 sq. ft.9058 Caddy Court, Orland Park, IL 60462
MLS# 12445106Listed by: RE/MAX 10 - Open Sat, 12 to 2pmNew
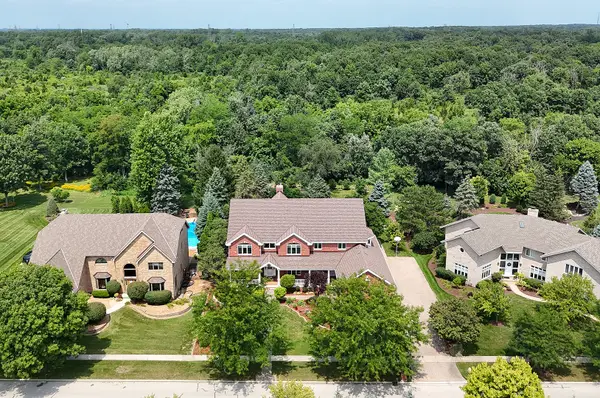 $1,099,000Active6 beds 6 baths11,334 sq. ft.
$1,099,000Active6 beds 6 baths11,334 sq. ft.12444 Lake View Drive, Orland Park, IL 60467
MLS# 12440915Listed by: CENTURY 21 CIRCLE - New
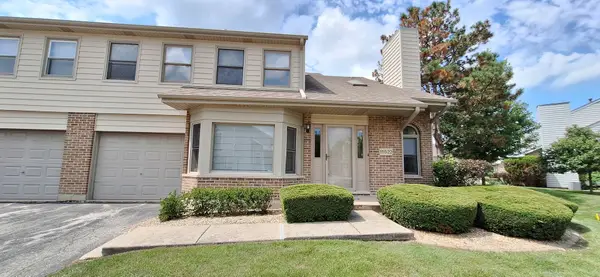 $285,000Active2 beds 2 baths1,368 sq. ft.
$285,000Active2 beds 2 baths1,368 sq. ft.15522 Wherry Lane, Orland Park, IL 60462
MLS# 12444784Listed by: TOWN REALTY, LLC - New
 $279,900Active2 beds 2 baths1,400 sq. ft.
$279,900Active2 beds 2 baths1,400 sq. ft.9147 Fairmont Court, Orland Park, IL 60462
MLS# 12444689Listed by: BETTER HOMES & GARDENS REAL ESTATE - New
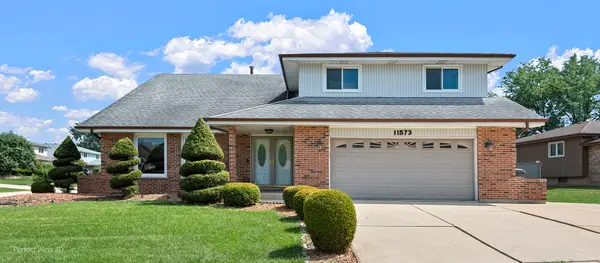 $549,900Active5 beds 3 baths3,500 sq. ft.
$549,900Active5 beds 3 baths3,500 sq. ft.11573 Brook Hill Drive, Orland Park, IL 60467
MLS# 12444000Listed by: HOMESMART REALTY GROUP  $425,000Pending3 beds 3 baths2,500 sq. ft.
$425,000Pending3 beds 3 baths2,500 sq. ft.8810 Clearview Drive, Orland Park, IL 60462
MLS# 12441224Listed by: RE/MAX 10

