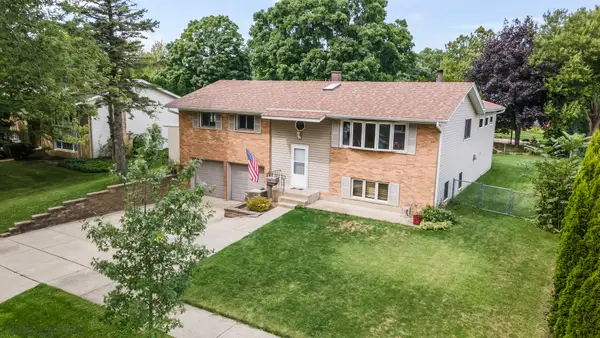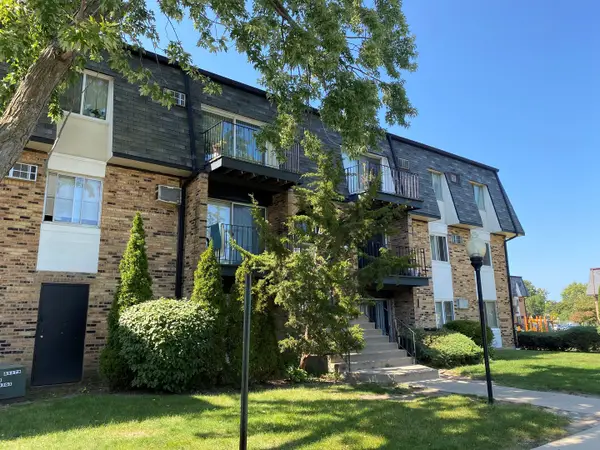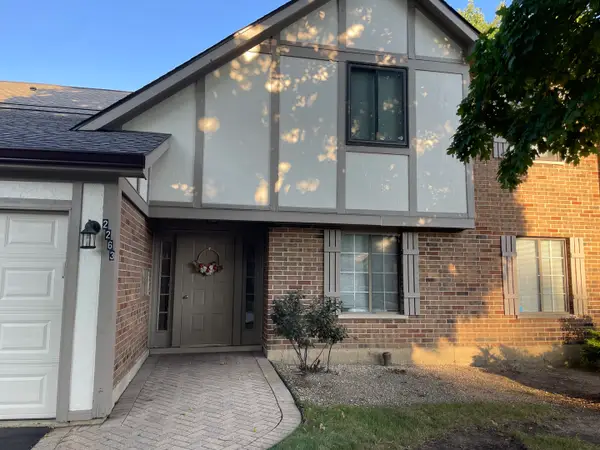2007 Crestwood Lane, Palatine, IL 60067
Local realty services provided by:ERA Naper Realty
2007 Crestwood Lane,Palatine, IL 60067
$835,000
- 3 Beds
- 4 Baths
- 2,779 sq. ft.
- Single family
- Active
Listed by:caroline starr
Office:@properties christie's international real estate
MLS#:12469031
Source:MLSNI
Price summary
- Price:$835,000
- Price per sq. ft.:$300.47
- Monthly HOA dues:$31.25
About this home
Remarkable Statement Ranch with Mid-Century Modern Flair and Today's Top Amenities Welcome to this truly stunning ranch home in the prestigious Plum Grove Estates community, seamlessly blending timeless Mid-Century Modern design with luxurious upgrades throughout. Thoughtfully expanded and masterfully remodeled, this home exudes style, warmth, and function for modern living. Step inside through the gracious foyer that warmly greets your guests. Rich hardwood floors flow effortlessly throughout the home, complemented by premium trim and millwork that elevate each space. The formal dining room, anchored by a handsome fireplace, is designed to host your largest celebrations and intimate dinner parties alike. Prepare to be amazed by the chef's dream kitchen. Beautiful custom cabinetry is paired with elegant granite countertops, offering abundant prep space. Featuring top-of-the-line appliances including a Sub-Zero refrigerator, Wolf 6-burner gas cooktop, Miele double built-in ovens with steam functionality, and warming drawers, this kitchen is ready for grand entertaining. The dedicated bar and prep area with a beverage fridge ensures effortless hosting for every occasion. The addition includes a sunlit breakfast area that opens to the backyard and an expansive family room showcasing vaulted ceilings, expertly crafted built-in cabinetry and shelving, and a beautiful fireplace as its focal point. Oversized windows flood this space with natural light while framing gorgeous views of your professionally landscaped yard. Retreat to the impressive primary suite featuring a luxurious spa-inspired bath with dual sinks, a glass-enclosed shower, a private water closet, and an extraordinary walk-in closet outfitted with custom organizers. Bedrooms two and three each offer double closets with built-in organizers and share a fully remodeled hall bathroom. Enjoy your enclosed 3-season porch, enhanced with new windows installed in 2021, allowing year-round comfort. The finished basement expands your living space with a recreation room featuring a third fireplace, a full bathroom, and a private den that easily serves as an additional sleeping area. The utility room offers epoxy floors, a washer and dryer (new in 2022), sump pump with "Trusty Warns" backup system, a water heater replaced in 2020, HVAC replaced in 2020, and a brand-new owned water softener for your peace of mind. A massive cement crawl space provides abundant storage for all your extras. Step outside to your simply stunning lot, filled with mature landscape providing year-round color and interest. Entertain on your expansive brick paver patio, gather around the built-in firepit for cozy evenings under the stars, and embrace the outdoor beauty this property offers. The addition and remodel of this extraordinary home create an environment equally suited for grand entertaining and quiet moments of conversation. A true masterpiece with Mid-Century Modern flair and today's best amenities, ready to welcome you home. IMPRESSIVE LIST OF RECENT UPDATES: Full Tear Off Roof with 25 year Dimensional Shingles in 2023, Miele Dishwasher NEW in 2025, NEW 2025 Kinetico Water Softener System, NEW Windows in Sun Room 2020, Washer & Dryer NEW in 2022, Wolf Gas Cooktop NEW in 2025, Beverage Fridge NEW 2020, Furnace NEW in 2020.
Contact an agent
Home facts
- Year built:1959
- Listing ID #:12469031
- Added:5 day(s) ago
- Updated:September 17, 2025 at 11:44 AM
Rooms and interior
- Bedrooms:3
- Total bathrooms:4
- Full bathrooms:3
- Half bathrooms:1
- Living area:2,779 sq. ft.
Heating and cooling
- Cooling:Central Air
- Heating:Natural Gas, Sep Heating Systems - 2+, Steam
Structure and exterior
- Roof:Asphalt
- Year built:1959
- Building area:2,779 sq. ft.
Schools
- High school:Wm Fremd High School
- Middle school:Plum Grove Middle School
- Elementary school:Willow Bend Elementary School
Utilities
- Sewer:Public Sewer
Finances and disclosures
- Price:$835,000
- Price per sq. ft.:$300.47
- Tax amount:$9,490 (2023)
New listings near 2007 Crestwood Lane
- New
 $900,000Active4 beds 5 baths3,686 sq. ft.
$900,000Active4 beds 5 baths3,686 sq. ft.1022 W Bogey Lane, Palatine, IL 60067
MLS# 12421355Listed by: JAMESON SOTHEBY'S INTERNATIONAL REALTY - Open Sat, 11am to 1pmNew
 $539,000Active5 beds 2 baths3,113 sq. ft.
$539,000Active5 beds 2 baths3,113 sq. ft.1018 E Kitson Drive, Palatine, IL 60074
MLS# 12473000Listed by: BERKSHIRE HATHAWAY HOMESERVICES STARCK REAL ESTATE - New
 $850,000Active4 beds 3 baths3,370 sq. ft.
$850,000Active4 beds 3 baths3,370 sq. ft.4941 Emerson Avenue, Palatine, IL 60067
MLS# 12472646Listed by: HOMESMART CONNECT LLC - New
 $295,000Active2 beds 2 baths1,155 sq. ft.
$295,000Active2 beds 2 baths1,155 sq. ft.1022 N Knollwood Drive, Palatine, IL 60067
MLS# 12471852Listed by: @PROPERTIES CHRISTIE'S INTERNATIONAL REAL ESTATE - New
 $167,500Active2 beds 1 baths900 sq. ft.
$167,500Active2 beds 1 baths900 sq. ft.5A Dundee Quarter Drive #206, Palatine, IL 60074
MLS# 12470760Listed by: RE/MAX SUBURBAN - New
 $225,000Active2 beds 2 baths1,120 sq. ft.
$225,000Active2 beds 2 baths1,120 sq. ft.2263 N Enlund Drive #1, Palatine, IL 60074
MLS# 12440034Listed by: COLDWELL BANKER REALTY - New
 $153,999Active2 beds 1 baths950 sq. ft.
$153,999Active2 beds 1 baths950 sq. ft.6A Dundee Quarter Drive #207, Palatine, IL 60074
MLS# 12471132Listed by: EXP REALTY - Open Sun, 12 to 3pmNew
 $725,000Active4 beds 3 baths3,000 sq. ft.
$725,000Active4 beds 3 baths3,000 sq. ft.763 N Franklin Avenue, Palatine, IL 60067
MLS# 12447907Listed by: KELLER WILLIAMS ONECHICAGO - New
 $100,000Active0.26 Acres
$100,000Active0.26 Acres763 N Franklin Avenue, Palatine, IL 60067
MLS# 12457986Listed by: KELLER WILLIAMS ONECHICAGO  $340,000Pending4 beds 2 baths2,316 sq. ft.
$340,000Pending4 beds 2 baths2,316 sq. ft.509 S Plum Grove Road, Palatine, IL 60067
MLS# 12471067Listed by: ARHOME REALTY
