42 Parliament Drive W #129, Palos Heights, IL 60463
Local realty services provided by:Results Realty ERA Powered
42 Parliament Drive W #129,Palos Heights, IL 60463
$289,900
- 3 Beds
- 2 Baths
- 1,800 sq. ft.
- Condominium
- Active
Listed by: danielle moy
Office: @properties christie's international real estate
MLS#:12522449
Source:MLSNI
Price summary
- Price:$289,900
- Price per sq. ft.:$161.06
- Monthly HOA dues:$310
About this home
Welcome to this rarely available and beautifully maintained first-floor condo in sought after Colonial Heights. This condo has a desirable layout, many recent updates, and community amenities. Notable updates provide peace of mind: new roof in 2024, new furnace and A/C in 2020, and a hot water heater installed in 2021. Step inside to a spacious living room filled with natural light, featuring a sliding glass door that leads directly to the screened-in patio-perfect for relaxing outdoors while enjoying open courtyard views. The adjoining dining room provides an easy flow for everyday living and entertaining. The remodeled eat-in kitchen impresses with updated cabinetry, granite countertops, under-cabinet lighting, and newer stainless steel appliances (2020), creating a stylish and functional space for cooking and gathering. Convenient in-unit laundry with upper cabinets adds extra storage and practicality. The unit includes a full hall bathroom, along with three well-sized bedrooms. The primary bedroom offers a generous walk-in closet and a private primary bathroom with a walk-in shower. Two additional bedrooms provide flexible options for guests, an office, or hobbies. Exterior highlights include the screened-in patio, ideal for morning coffee or evening unwinding, plus a 1-car detached garage for secure parking and storage. Residents also enjoy access to an in-ground pool and a clubhouse-perfect for summer fun and gatherings. A wonderful opportunity to own a move-in-ready condo with great amenities-don't miss this one!
Contact an agent
Home facts
- Year built:1978
- Listing ID #:12522449
- Added:1 day(s) ago
- Updated:November 23, 2025 at 11:50 AM
Rooms and interior
- Bedrooms:3
- Total bathrooms:2
- Full bathrooms:2
- Living area:1,800 sq. ft.
Heating and cooling
- Cooling:Central Air
- Heating:Forced Air, Natural Gas
Structure and exterior
- Roof:Asphalt
- Year built:1978
- Building area:1,800 sq. ft.
Schools
- High school:Amos Alonzo Stagg High School
Utilities
- Water:Lake Michigan, Public
- Sewer:Public Sewer
Finances and disclosures
- Price:$289,900
- Price per sq. ft.:$161.06
- Tax amount:$1,837 (2024)
New listings near 42 Parliament Drive W #129
- Open Sun, 12 to 2pmNew
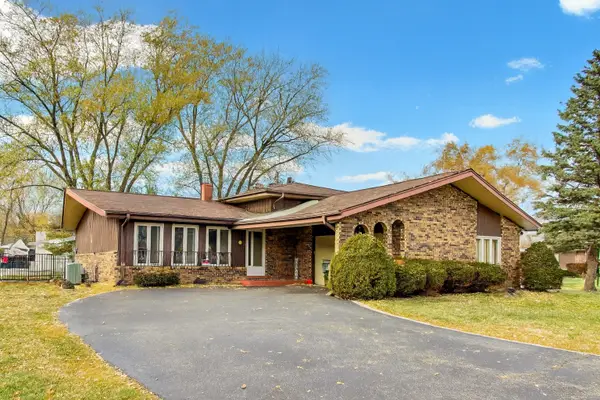 $435,000Active4 beds 2 baths1,944 sq. ft.
$435,000Active4 beds 2 baths1,944 sq. ft.12300 S Austin Avenue, Palos Heights, IL 60463
MLS# 12518767Listed by: RE/MAX METROPOLITAN LLC - New
 $259,000Active2 beds 2 baths1,571 sq. ft.
$259,000Active2 beds 2 baths1,571 sq. ft.7800 W Foresthill Lane #104, Palos Heights, IL 60463
MLS# 12504255Listed by: HOMESMART REALTY GROUP - New
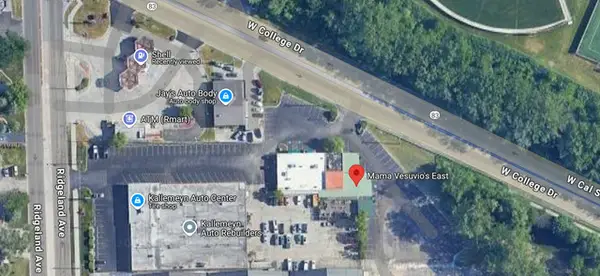 $1,675,000Active1.18 Acres
$1,675,000Active1.18 AcresAddress Withheld By Seller, Palos Heights, IL 60463
MLS# 12519130Listed by: HRE REAL ESTATE SERVICES - New
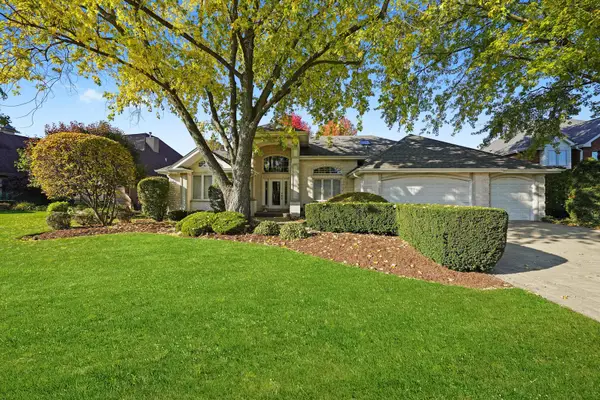 $749,900Active3 beds 4 baths3,165 sq. ft.
$749,900Active3 beds 4 baths3,165 sq. ft.206 Sawgrass Drive, Palos Heights, IL 60463
MLS# 12494298Listed by: FIRST IN REALTY, INC. - New
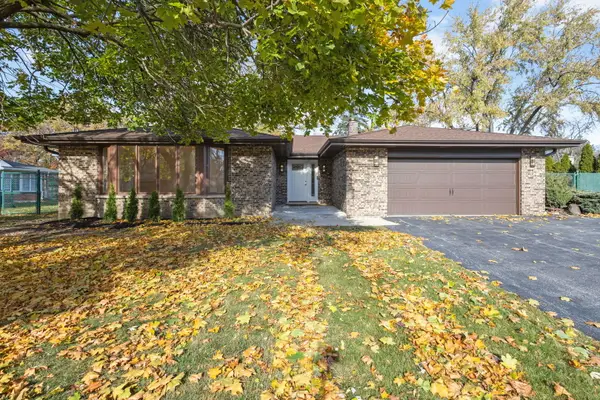 $534,900Active3 beds 2 baths1,819 sq. ft.
$534,900Active3 beds 2 baths1,819 sq. ft.6710 W Golfview Lane, Palos Heights, IL 60463
MLS# 12511979Listed by: COLDWELL BANKER REALTY - New
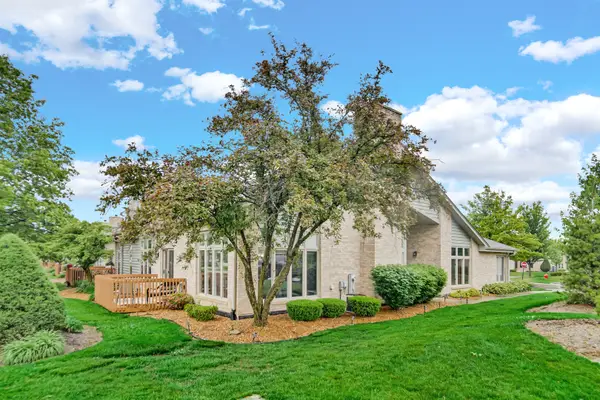 $399,900Active3 beds 3 baths2,042 sq. ft.
$399,900Active3 beds 3 baths2,042 sq. ft.19 W Bay Road, Palos Heights, IL 60463
MLS# 12516453Listed by: BETTER HOMES & GARDENS REAL ESTATE  $449,500Active4 beds 4 baths2,200 sq. ft.
$449,500Active4 beds 4 baths2,200 sq. ft.9 Lake Katherine Drive, Palos Heights, IL 60463
MLS# 12514068Listed by: BAIRD & WARNER $434,900Pending2 beds 2 baths2,277 sq. ft.
$434,900Pending2 beds 2 baths2,277 sq. ft.13235 S Westview Drive, Palos Heights, IL 60463
MLS# 12514431Listed by: @PROPERTIES CHRISTIE'S INTERNATIONAL REAL ESTATE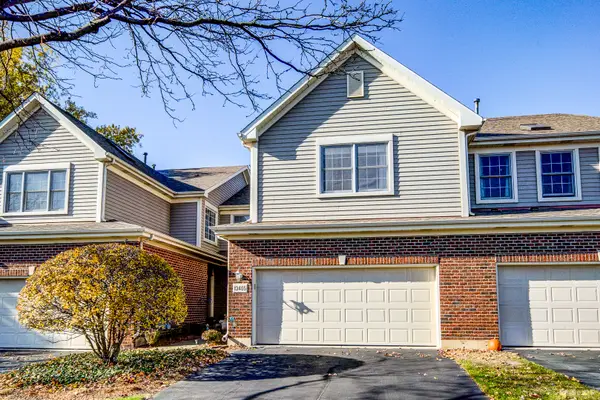 $389,900Active3 beds 4 baths1,800 sq. ft.
$389,900Active3 beds 4 baths1,800 sq. ft.13405 Forest Ridge Drive #13405, Palos Heights, IL 60463
MLS# 12512025Listed by: HOMESMART CONNECT LLC
