24135 W Walnut Circle, Plainfield, IL 60585
Local realty services provided by:ERA Naper Realty
24135 W Walnut Circle,Plainfield, IL 60585
$319,900
- 2 Beds
- 3 Baths
- 1,466 sq. ft.
- Condominium
- Active
Listed by:barbara nelson
Office:coldwell banker realty
MLS#:12475459
Source:MLSNI
Price summary
- Price:$319,900
- Price per sq. ft.:$218.21
- Monthly HOA dues:$218
About this home
Move right into this updated 2 bedroom 2 1/2 bath townhomes. As you walk in the front door you will feel as you are home. The foyer leads to the two-story Family room with so much natural light! The beautiful spacious kitchen with stainless appliances, island with beautiful quartz counter tops and a walk-in pantry. The dining area is located off the kitchen. Walk out your sliding door to your adorable patio. The second-floor boosts of a 2nd floor laundry room. Vaulted master suite with walk-in closet, private bathroom with large vanity and soaking tub. The 2nd bedroom/ office, a full bathroom and a loft. Don't forget about the 2-car garage. This home is located close to parks, ponds, restaurants, shopping and expressway. (List of updates 2019: Renovated kitchen, new flooring throughout, renovated 1/2 bath, painted interior, trim, and railings. Blackout shades in Master and New Shades in living room. Newer roof by Assocation) Don't let this one get away!
Contact an agent
Home facts
- Year built:2003
- Listing ID #:12475459
- Added:3 day(s) ago
- Updated:September 22, 2025 at 11:41 AM
Rooms and interior
- Bedrooms:2
- Total bathrooms:3
- Full bathrooms:2
- Half bathrooms:1
- Living area:1,466 sq. ft.
Heating and cooling
- Cooling:Central Air
- Heating:Forced Air, Natural Gas
Structure and exterior
- Roof:Asphalt
- Year built:2003
- Building area:1,466 sq. ft.
Utilities
- Water:Public
- Sewer:Public Sewer
Finances and disclosures
- Price:$319,900
- Price per sq. ft.:$218.21
- Tax amount:$4,783 (2024)
New listings near 24135 W Walnut Circle
- New
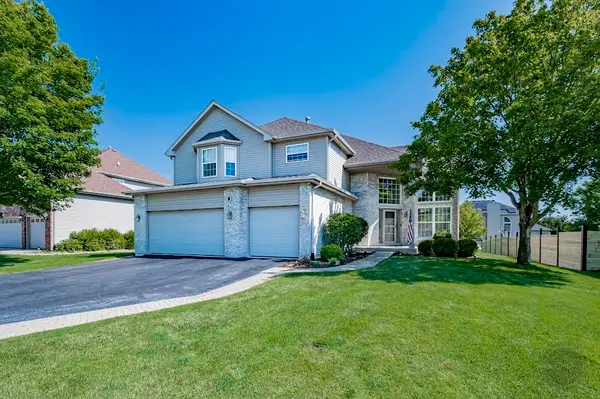 $599,500Active4 beds 3 baths3,196 sq. ft.
$599,500Active4 beds 3 baths3,196 sq. ft.12805 Tipperary Lane, Plainfield, IL 60585
MLS# 12446065Listed by: RE/MAX ULTIMATE PROFESSIONALS - New
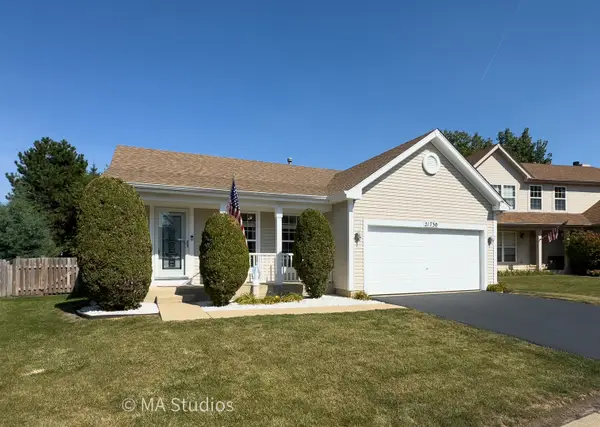 $290,000Active3 beds 1 baths2,068 sq. ft.
$290,000Active3 beds 1 baths2,068 sq. ft.21730 Ivanhoe Trail, Plainfield, IL 60544
MLS# 12475931Listed by: ARHOME REALTY - New
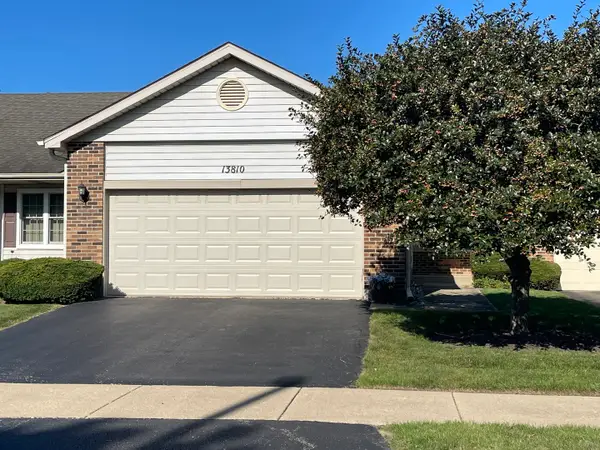 $324,900Active2 beds 2 baths1,435 sq. ft.
$324,900Active2 beds 2 baths1,435 sq. ft.13810 S Magnolia Drive, Plainfield, IL 60544
MLS# 12465748Listed by: PLATINUM PARTNERS REALTORS - Open Sun, 12 to 2pmNew
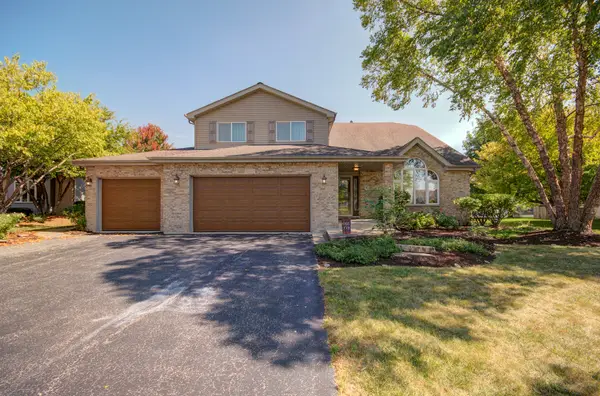 $450,000Active4 beds 3 baths3,058 sq. ft.
$450,000Active4 beds 3 baths3,058 sq. ft.1904 Pebble Beach Drive, Plainfield, IL 60586
MLS# 12473925Listed by: BAIRD & WARNER REAL ESTATE - New
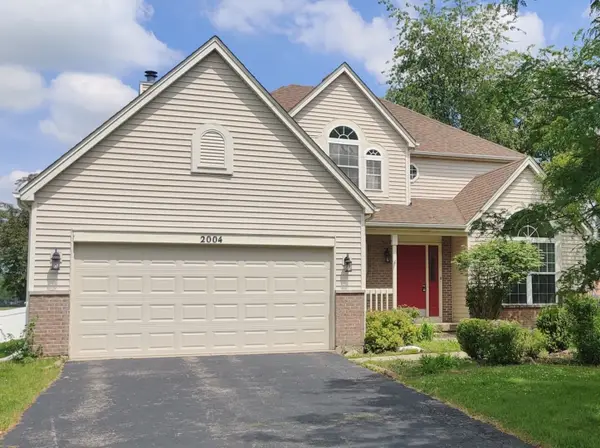 $440,000Active5 beds 3 baths2,309 sq. ft.
$440,000Active5 beds 3 baths2,309 sq. ft.2004 Chestnut Grove Drive, Plainfield, IL 60586
MLS# 12475354Listed by: KELLER WILLIAMS INFINITY - New
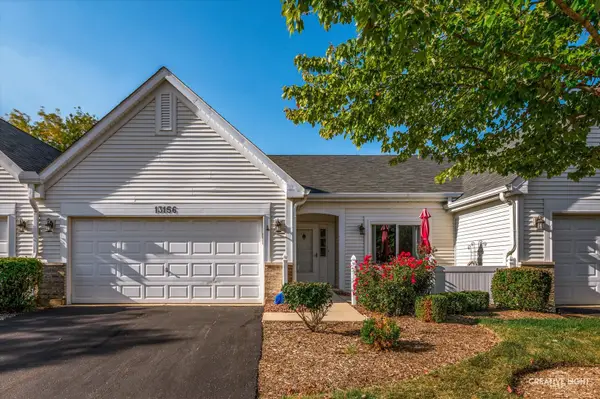 $309,900Active2 beds 2 baths1,385 sq. ft.
$309,900Active2 beds 2 baths1,385 sq. ft.13156 S Carlisle Court, Plainfield, IL 60544
MLS# 12476550Listed by: REDHAWK REALTY IL - New
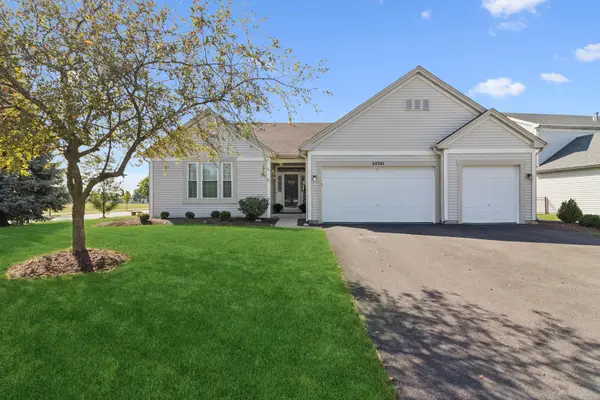 $440,000Active3 beds 2 baths1,866 sq. ft.
$440,000Active3 beds 2 baths1,866 sq. ft.24301 W Hemlock Drive, Plainfield, IL 60585
MLS# 12471711Listed by: BAIRD & WARNER REAL ESTATE - New
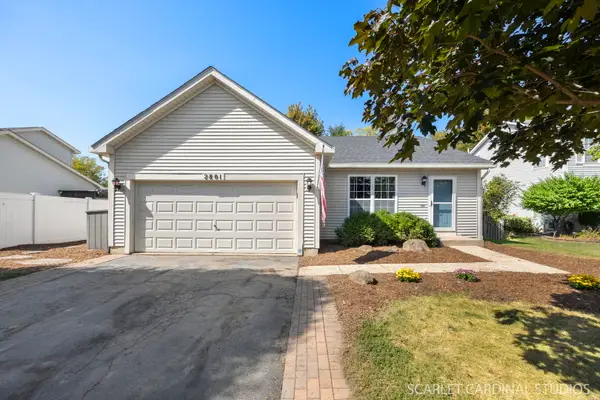 $385,000Active4 beds 3 baths1,020 sq. ft.
$385,000Active4 beds 3 baths1,020 sq. ft.2801 Crested Butte Trail, Plainfield, IL 60586
MLS# 12474294Listed by: SOUTHWESTERN REAL ESTATE, INC. - New
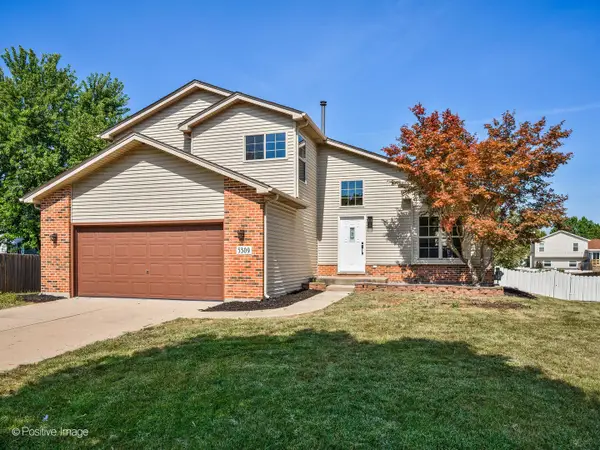 $419,900Active4 beds 2 baths2,016 sq. ft.
$419,900Active4 beds 2 baths2,016 sq. ft.5309 Pine Trails Circle, Plainfield, IL 60586
MLS# 12476392Listed by: JAMESON SOTHEBY'S INTERNATIONAL REALTY 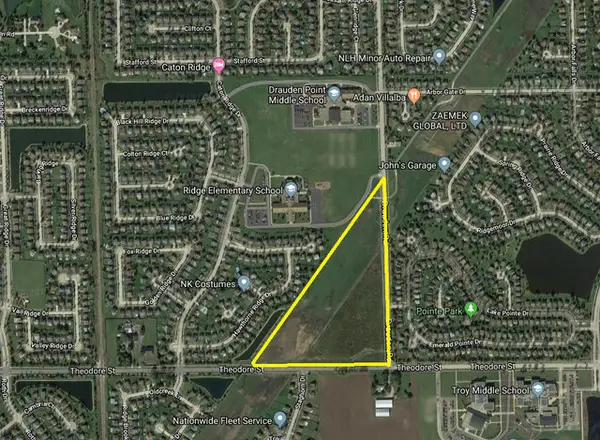 $575,000Pending10.44 Acres
$575,000Pending10.44 Acres0 W Theordore Street, Plainfield, IL 60586
MLS# 12473375Listed by: RE/MAX PROFESSIONALS SELECT
