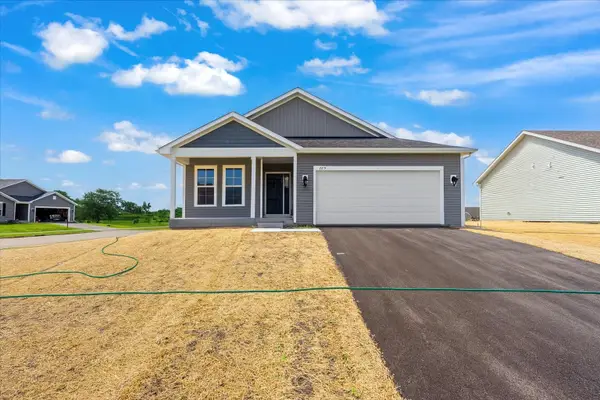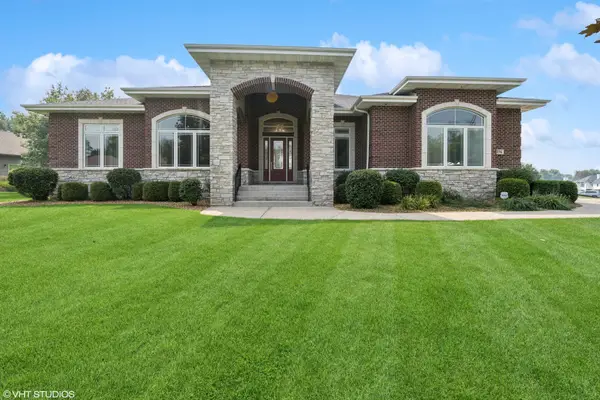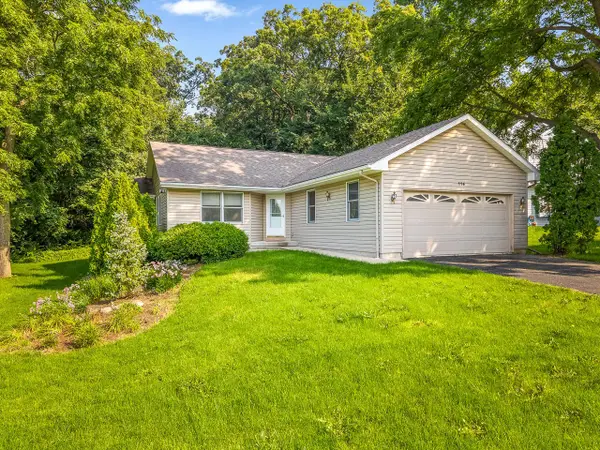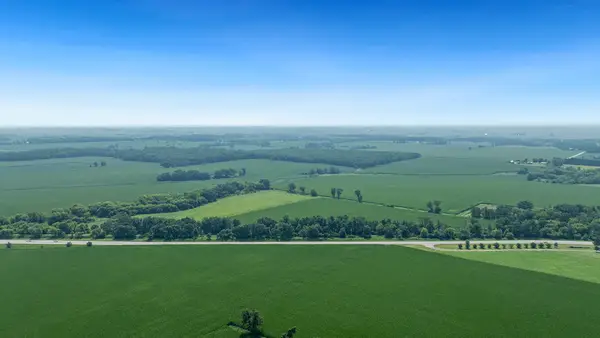204 Carthage Court, Poplar Grove, IL 61065
Local realty services provided by:ERA Naper Realty



204 Carthage Court,Poplar Grove, IL 61065
$250,000
- 3 Beds
- 2 Baths
- 2,978 sq. ft.
- Single family
- Pending
Listed by:randy schulenburg
Office:schulenburg realty, inc
MLS#:12419873
Source:MLSNI
Price summary
- Price:$250,000
- Price per sq. ft.:$83.95
- Monthly HOA dues:$119.33
About this home
Prime, private, wooded location walking distance to Savannah Oaks Golf and Fisherman's Cove, located in the prime gated lakefront community of Candlewick Lake. This is truly one of the nicest opportunities to live in the community, just off the lake, in a very private cul-de-sac location where you may enjoy bonfires from the privacy of your peaceful yard as you sit on your covered back deck and enjoy sunset views over the mature trees. Current owner has lived here for 20 years and has made many upgrades throughout their ownership. Pride of ownership shows throughout. This 3 bedroom home could be a 5 bedroom home by converting the main level recreation room that currently serves as a flexible room with office, dog cage and sitting/reading area with portable fireplace. This room has great views of overlooking the driveway and trees on all sides. This home is clean, smells great and has well designed space that flows from every room. If you are looking for privacy, stress free living, peaceful nights on your enclosed back deck catching glimpses of the occasional deer, many variety of birds, fall colors from the many trees and calm, this is a property you have to tour. If you are not familiar with Candlewick Lake and it's amenities, google 'Candlewick Lake' and learn more from the associations website. It is full of useful information that will answer many questions. The community is gated with 24/7 security, includes a stocked 220 acre lake that has several areas around the lake to put in your boat and park. Waterski, jet ski, take out the pontoon boat, rent kayaks/canoes from the clubhouse or bring your own. The clubhouse has an indoor community room with library, fireplace, games, free coffee (thanks to sponsors) and overlooks the lake. Clubhouse also includes 2 separate exercise areas with quality equipment and great views of the lake. Also includes an indoor full basketball court that is also used for several community activities like pickleball, volleyball and exercise classes. Enjoy the outdoor pool with kids area from Memorial Day weekend through Labor Day. There is also a dog park, storage facilities for RV's/Boats, plenty of playgrounds as well as the challenging Savannah Oaks Golf Course with clubhouse, putting practice green and practice nets for working on your drives. Opportunities like these don't come along often. LOW Association Fees and LOW REAL ESTATE TAXES make for an affordable mortgage. Amazing value. PRIME location within the community may be enjoyed as a primary residence, second home or vacation property your family will enjoy getting to at every opportunity while making life-long lasting memories.
Contact an agent
Home facts
- Year built:1989
- Listing Id #:12419873
- Added:30 day(s) ago
- Updated:August 13, 2025 at 07:45 AM
Rooms and interior
- Bedrooms:3
- Total bathrooms:2
- Full bathrooms:2
- Living area:2,978 sq. ft.
Heating and cooling
- Cooling:Central Air
- Heating:Forced Air, Natural Gas
Structure and exterior
- Year built:1989
- Building area:2,978 sq. ft.
- Lot area:0.24 Acres
Schools
- High school:Belvidere High School
- Middle school:Belvidere Central Middle School
Utilities
- Water:Shared Well
- Sewer:Public Sewer
Finances and disclosures
- Price:$250,000
- Price per sq. ft.:$83.95
- Tax amount:$4,120 (2024)
New listings near 204 Carthage Court
- New
 $381,125Active3 beds 2 baths1,743 sq. ft.
$381,125Active3 beds 2 baths1,743 sq. ft.202 Cress Creek Trail, Poplar Grove, IL 61065
MLS# 12445953Listed by: RE/MAX PLAZA - New
 $149,900Active2 beds 2 baths1,341 sq. ft.
$149,900Active2 beds 2 baths1,341 sq. ft.1000 Trillium Trail #A, Poplar Grove, IL 61065
MLS# 12444369Listed by: BERKSHIRE HATHAWAY HOMESERVICES STARCK REAL ESTATE - New
 $245,999Active3 beds 3 baths1,471 sq. ft.
$245,999Active3 beds 3 baths1,471 sq. ft.104 Hastings Way Sw, Poplar Grove, IL 61065
MLS# 12443422Listed by: COLDWELL BANKER REALTY  $225,000Pending3 beds 2 baths1,152 sq. ft.
$225,000Pending3 beds 2 baths1,152 sq. ft.107 Queens Place, Poplar Grove, IL 61065
MLS# 12439664Listed by: CENTURY 21 AFFILIATED - ROCKFORD- New
 $369,900Active4 beds 3 baths3,116 sq. ft.
$369,900Active4 beds 3 baths3,116 sq. ft.105 Ridgestone Trail, Poplar Grove, IL 61065
MLS# 12439194Listed by: DICKERSON & NIEMAN REALTORS - ROCKFORD - Open Sun, 1 to 3pmNew
 $724,998Active7 beds 5 baths7,514 sq. ft.
$724,998Active7 beds 5 baths7,514 sq. ft.174 Titleist Trail, Poplar Grove, IL 61065
MLS# 12438352Listed by: @PROPERTIES CHRISTIE'S INTERNATIONAL REAL ESTATE - New
 $775,000Active4 beds 5 baths5,123 sq. ft.
$775,000Active4 beds 5 baths5,123 sq. ft.128 Titleist Trail, Poplar Grove, IL 61065
MLS# 12438297Listed by: BERKSHIRE HATHAWAY HOMESERVICES CROSBY STARCK REAL - New
 $265,000Active3 beds 3 baths2,725 sq. ft.
$265,000Active3 beds 3 baths2,725 sq. ft.116 SE Heath Cliff Drive, Poplar Grove, IL 61065
MLS# 12438702Listed by: KELLER WILLIAMS REALTY SIGNATURE - New
 $269,000Active-- beds -- baths
$269,000Active-- beds -- bathsXXXX Rte 173, Poplar Grove, IL 61065
MLS# 12438023Listed by: KELLER WILLIAMS REALTY SIGNATURE  $319,900Pending5 beds 3 baths3,405 sq. ft.
$319,900Pending5 beds 3 baths3,405 sq. ft.233 Briar Cliff Street Sw, Poplar Grove, IL 61065
MLS# 12432158Listed by: KELLER WILLIAMS REALTY SIGNATURE
