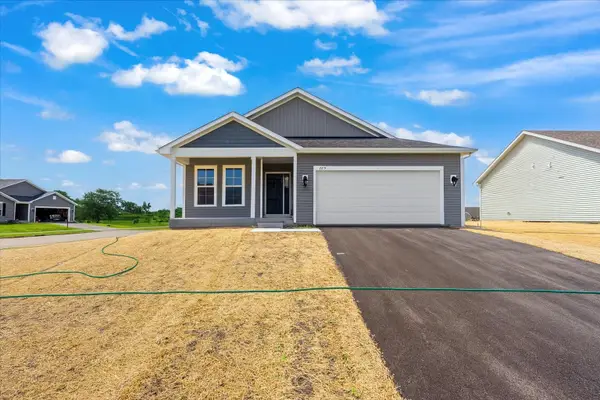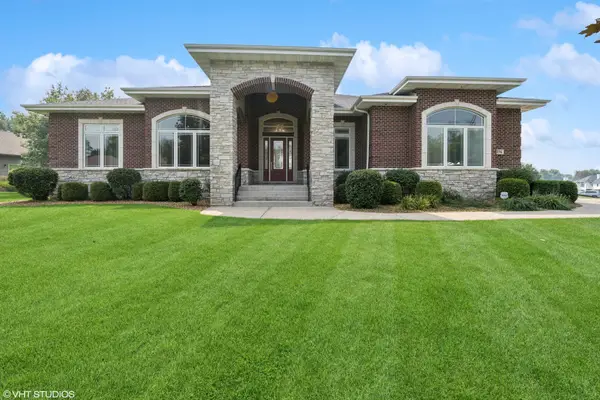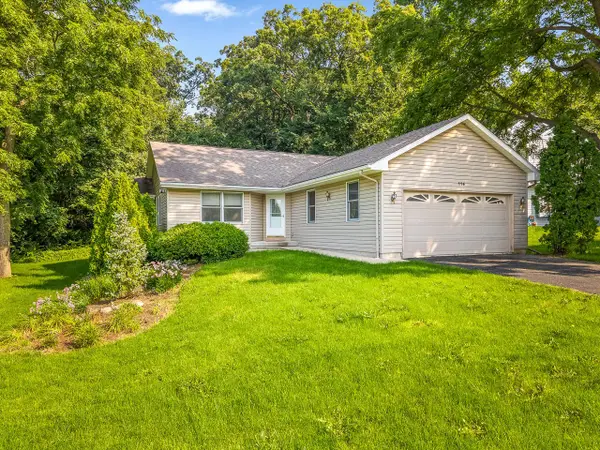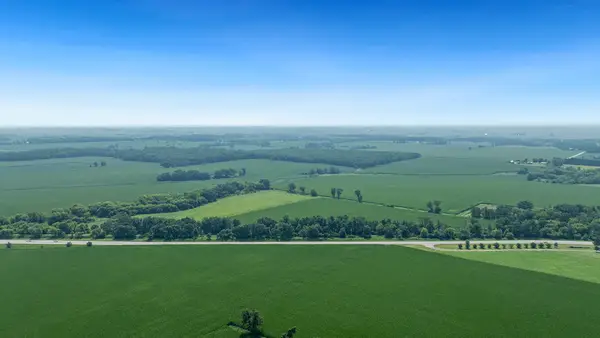221 Liverpool Drive Se, Poplar Grove, IL 61065
Local realty services provided by:Results Realty ERA Powered



221 Liverpool Drive Se,Poplar Grove, IL 61065
$250,000
- 4 Beds
- 3 Baths
- 1,992 sq. ft.
- Single family
- Pending
Listed by:toni vanderheyden
Office:keller williams realty signature
MLS#:12394620
Source:MLSNI
Price summary
- Price:$250,000
- Price per sq. ft.:$125.5
- Monthly HOA dues:$203
About this home
This spacious 4-bedroom, 3-bath tri-level home with a basement and attached 2-car garage is located in the gated Candlewick Lake community. Enjoy the covered front porch before stepping into a formal living room with vaulted ceilings and an electric fireplace. The dining room connects to a large eat-in kitchen with an island, table space, and sliding doors that open to a deck overlooking the backyard. The outdoor space includes a patio area and garden shed-great for relaxing or entertaining.Upstairs, you'll find 3 bedrooms and 2 full baths, while the lower level features a 4th bedroom, another full bath, and a cozy family room. Roof is just 2 years old. CandlewickLake offers boating, swimming, fishing, and more-perfect for those who enjoy an active outdoor lifestyle. A great opportunity to live in a vibrant community with year-round recreation.
Contact an agent
Home facts
- Year built:1994
- Listing Id #:12394620
- Added:59 day(s) ago
- Updated:August 13, 2025 at 07:45 AM
Rooms and interior
- Bedrooms:4
- Total bathrooms:3
- Full bathrooms:3
- Living area:1,992 sq. ft.
Heating and cooling
- Cooling:Central Air
- Heating:Forced Air, Natural Gas
Structure and exterior
- Year built:1994
- Building area:1,992 sq. ft.
- Lot area:0.48 Acres
Schools
- High school:North Boone High School
- Middle school:North Boone Middle School
- Elementary school:Poplar Grove Elementary School
Utilities
- Water:Public
- Sewer:Public Sewer
Finances and disclosures
- Price:$250,000
- Price per sq. ft.:$125.5
- Tax amount:$4,326 (2024)
New listings near 221 Liverpool Drive Se
- New
 $381,125Active3 beds 2 baths1,743 sq. ft.
$381,125Active3 beds 2 baths1,743 sq. ft.202 Cress Creek Trail, Poplar Grove, IL 61065
MLS# 12445953Listed by: RE/MAX PLAZA - New
 $149,900Active2 beds 2 baths1,341 sq. ft.
$149,900Active2 beds 2 baths1,341 sq. ft.1000 Trillium Trail #A, Poplar Grove, IL 61065
MLS# 12444369Listed by: BERKSHIRE HATHAWAY HOMESERVICES STARCK REAL ESTATE - New
 $245,999Active3 beds 3 baths1,471 sq. ft.
$245,999Active3 beds 3 baths1,471 sq. ft.104 Hastings Way Sw, Poplar Grove, IL 61065
MLS# 12443422Listed by: COLDWELL BANKER REALTY  $225,000Pending3 beds 2 baths1,152 sq. ft.
$225,000Pending3 beds 2 baths1,152 sq. ft.107 Queens Place, Poplar Grove, IL 61065
MLS# 12439664Listed by: CENTURY 21 AFFILIATED - ROCKFORD- New
 $369,900Active4 beds 3 baths3,116 sq. ft.
$369,900Active4 beds 3 baths3,116 sq. ft.105 Ridgestone Trail, Poplar Grove, IL 61065
MLS# 12439194Listed by: DICKERSON & NIEMAN REALTORS - ROCKFORD - Open Sun, 1 to 3pmNew
 $724,998Active7 beds 5 baths7,514 sq. ft.
$724,998Active7 beds 5 baths7,514 sq. ft.174 Titleist Trail, Poplar Grove, IL 61065
MLS# 12438352Listed by: @PROPERTIES CHRISTIE'S INTERNATIONAL REAL ESTATE - New
 $775,000Active4 beds 5 baths5,123 sq. ft.
$775,000Active4 beds 5 baths5,123 sq. ft.128 Titleist Trail, Poplar Grove, IL 61065
MLS# 12438297Listed by: BERKSHIRE HATHAWAY HOMESERVICES CROSBY STARCK REAL - New
 $265,000Active3 beds 3 baths2,725 sq. ft.
$265,000Active3 beds 3 baths2,725 sq. ft.116 SE Heath Cliff Drive, Poplar Grove, IL 61065
MLS# 12438702Listed by: KELLER WILLIAMS REALTY SIGNATURE - New
 $269,000Active-- beds -- baths
$269,000Active-- beds -- bathsXXXX Rte 173, Poplar Grove, IL 61065
MLS# 12438023Listed by: KELLER WILLIAMS REALTY SIGNATURE  $319,900Pending5 beds 3 baths3,405 sq. ft.
$319,900Pending5 beds 3 baths3,405 sq. ft.233 Briar Cliff Street Sw, Poplar Grove, IL 61065
MLS# 12432158Listed by: KELLER WILLIAMS REALTY SIGNATURE
