508 Constitution Drive, Poplar Grove, IL 61065
Local realty services provided by:Results Realty ERA Powered
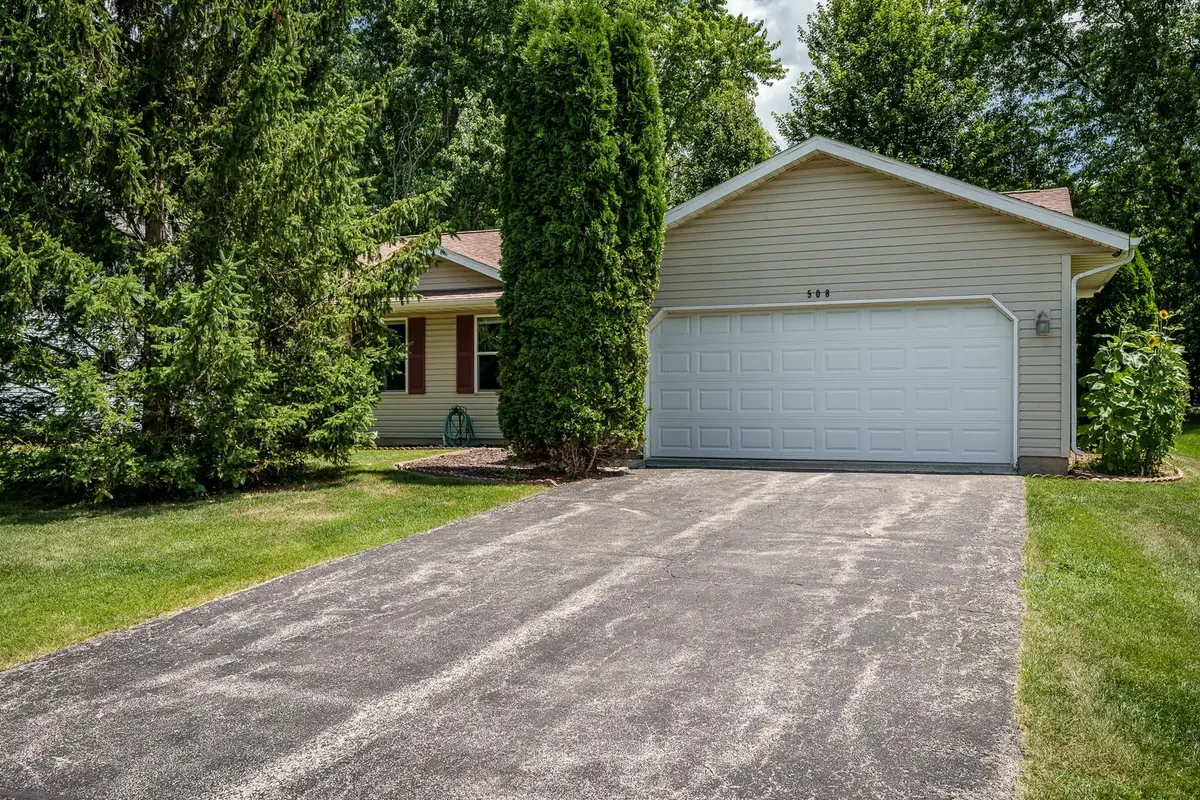
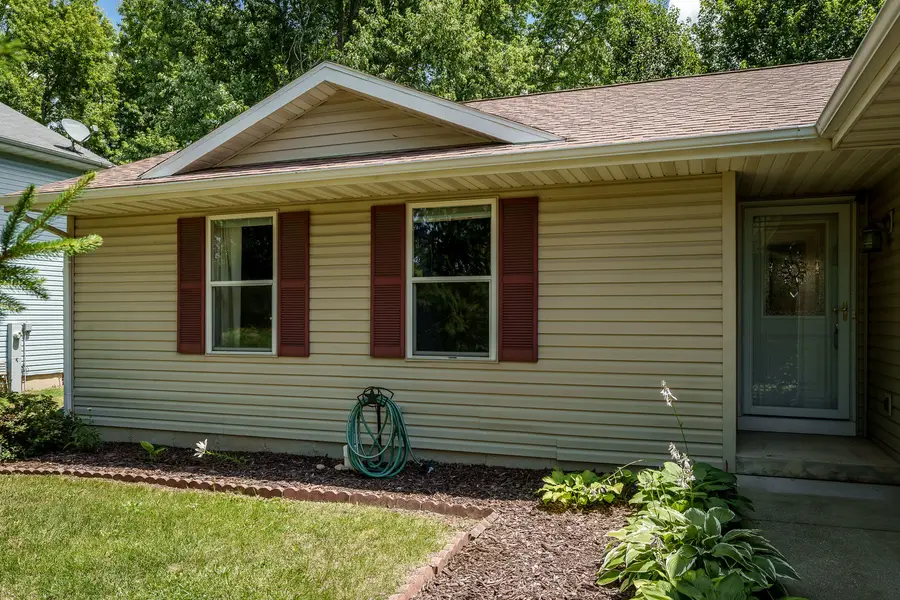
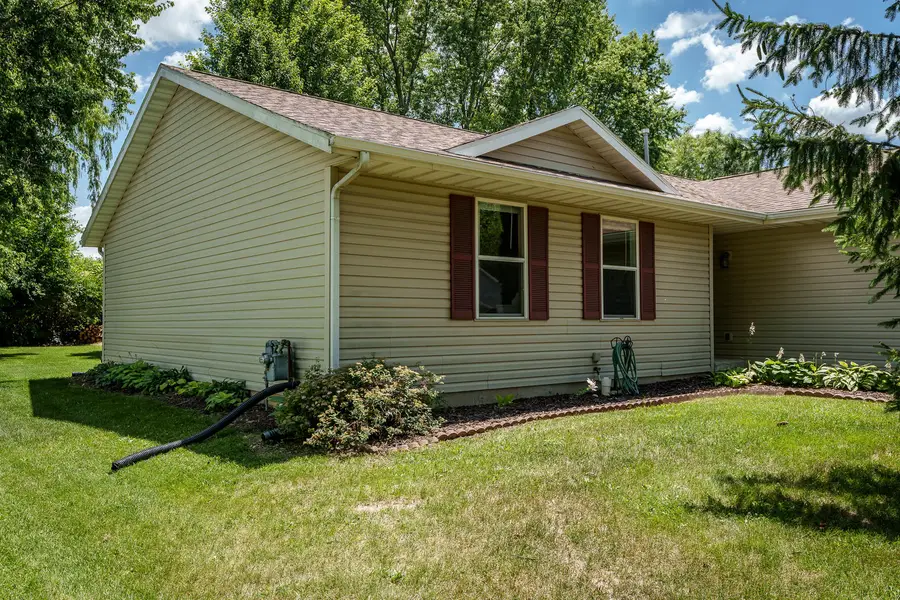
508 Constitution Drive,Poplar Grove, IL 61065
$205,000
- 3 Beds
- 1 Baths
- 1,286 sq. ft.
- Single family
- Pending
Listed by:rebecca leclaire
Office:century 21 affiliated - rockford
MLS#:12412270
Source:MLSNI
Price summary
- Price:$205,000
- Price per sq. ft.:$159.41
- Monthly HOA dues:$130
About this home
Beautifully maintained 3 bedroom ranch home in Candlewick, close to the West side security gate for easy access. This home offers an expansive great room with laminate floors, Cathedral ceilings and large windows providing a view to the scenic tree lined rear yard. The kitchen opens to the great room and has a sliding glass door that leads out to a tiered deck, perfect for entertaining or relaxing. The bedrooms are spacious, and the primary bedroom is attached to a large bathroom that has been updated with flooring, vanity and lighting. The roof was replaced in 2017 w/ architectural shingles. The crawl space is large and great for storage. Candlewick Lake is a private recreation community with lots to do! Enjoy boating, fishing, swimming, numerous parks, dog park, golf course, club house, rec hall, workout facilities, gym & more!
Contact an agent
Home facts
- Year built:1996
- Listing Id #:12412270
- Added:38 day(s) ago
- Updated:August 13, 2025 at 07:45 AM
Rooms and interior
- Bedrooms:3
- Total bathrooms:1
- Full bathrooms:1
- Living area:1,286 sq. ft.
Heating and cooling
- Cooling:Central Air
- Heating:Forced Air, Natural Gas
Structure and exterior
- Roof:Asphalt
- Year built:1996
- Building area:1,286 sq. ft.
- Lot area:0.24 Acres
Schools
- High school:Belvidere North High School
- Middle school:Belvidere Central Middle School
- Elementary school:Caledonia Elementary School
Utilities
- Water:Shared Well
- Sewer:Public Sewer
Finances and disclosures
- Price:$205,000
- Price per sq. ft.:$159.41
- Tax amount:$3,358 (2024)
New listings near 508 Constitution Drive
- New
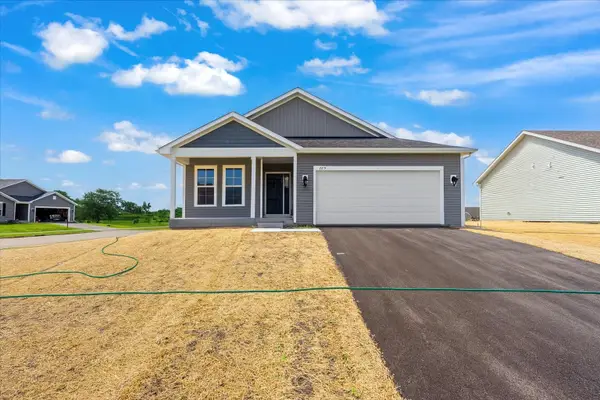 $381,125Active3 beds 2 baths1,743 sq. ft.
$381,125Active3 beds 2 baths1,743 sq. ft.202 Cress Creek Trail, Poplar Grove, IL 61065
MLS# 12445953Listed by: RE/MAX PLAZA - New
 $149,900Active2 beds 2 baths1,341 sq. ft.
$149,900Active2 beds 2 baths1,341 sq. ft.1000 Trillium Trail #A, Poplar Grove, IL 61065
MLS# 12444369Listed by: BERKSHIRE HATHAWAY HOMESERVICES STARCK REAL ESTATE - New
 $245,999Active3 beds 3 baths1,471 sq. ft.
$245,999Active3 beds 3 baths1,471 sq. ft.104 Hastings Way Sw, Poplar Grove, IL 61065
MLS# 12443422Listed by: COLDWELL BANKER REALTY  $225,000Pending3 beds 2 baths1,152 sq. ft.
$225,000Pending3 beds 2 baths1,152 sq. ft.107 Queens Place, Poplar Grove, IL 61065
MLS# 12439664Listed by: CENTURY 21 AFFILIATED - ROCKFORD- New
 $369,900Active4 beds 3 baths3,116 sq. ft.
$369,900Active4 beds 3 baths3,116 sq. ft.105 Ridgestone Trail, Poplar Grove, IL 61065
MLS# 12439194Listed by: DICKERSON & NIEMAN REALTORS - ROCKFORD - Open Sun, 1 to 3pmNew
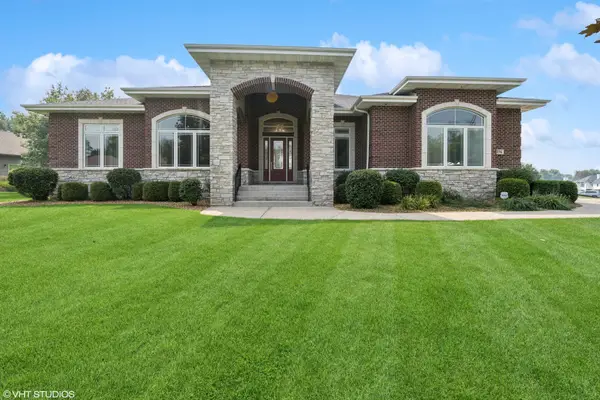 $724,998Active7 beds 5 baths7,514 sq. ft.
$724,998Active7 beds 5 baths7,514 sq. ft.174 Titleist Trail, Poplar Grove, IL 61065
MLS# 12438352Listed by: @PROPERTIES CHRISTIE'S INTERNATIONAL REAL ESTATE - New
 $775,000Active4 beds 5 baths5,123 sq. ft.
$775,000Active4 beds 5 baths5,123 sq. ft.128 Titleist Trail, Poplar Grove, IL 61065
MLS# 12438297Listed by: BERKSHIRE HATHAWAY HOMESERVICES CROSBY STARCK REAL - New
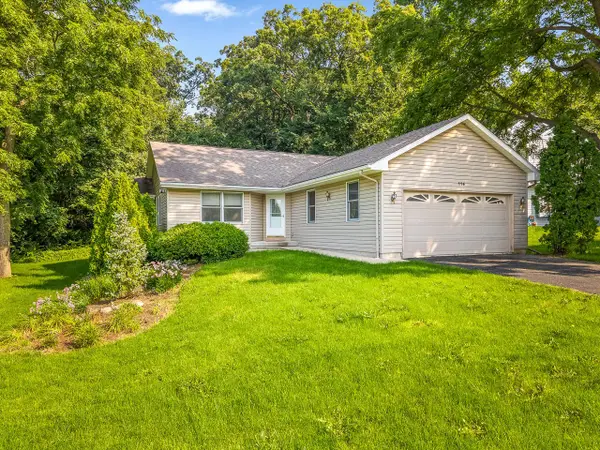 $265,000Active3 beds 3 baths2,725 sq. ft.
$265,000Active3 beds 3 baths2,725 sq. ft.116 SE Heath Cliff Drive, Poplar Grove, IL 61065
MLS# 12438702Listed by: KELLER WILLIAMS REALTY SIGNATURE - New
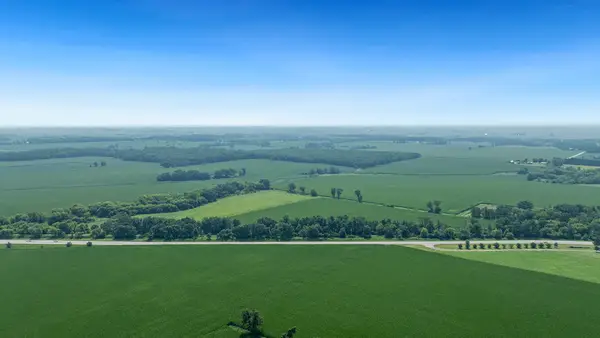 $269,000Active-- beds -- baths
$269,000Active-- beds -- bathsXXXX Rte 173, Poplar Grove, IL 61065
MLS# 12438023Listed by: KELLER WILLIAMS REALTY SIGNATURE  $319,900Pending5 beds 3 baths3,405 sq. ft.
$319,900Pending5 beds 3 baths3,405 sq. ft.233 Briar Cliff Street Sw, Poplar Grove, IL 61065
MLS# 12432158Listed by: KELLER WILLIAMS REALTY SIGNATURE
