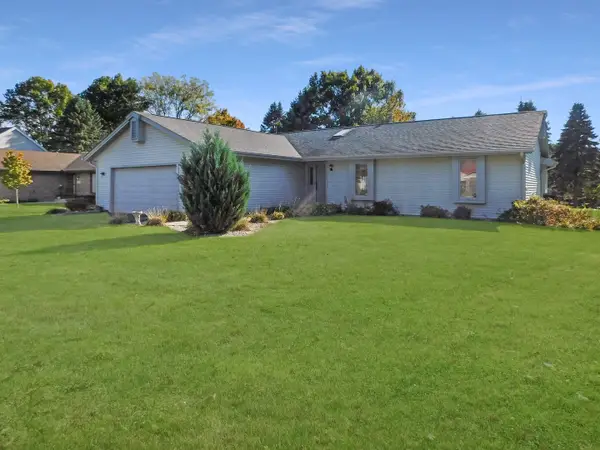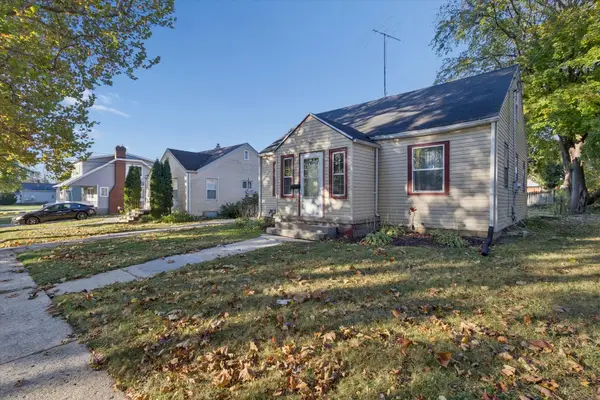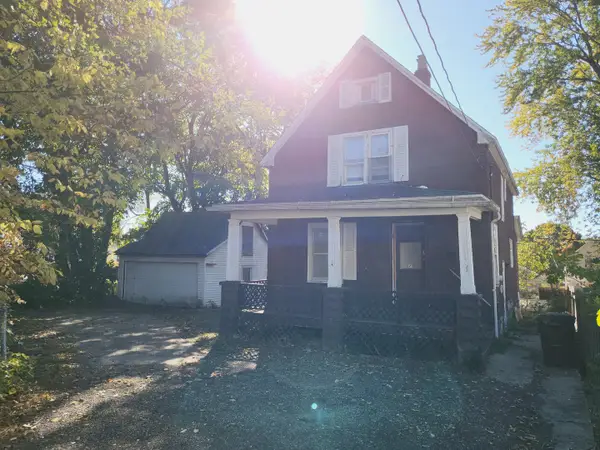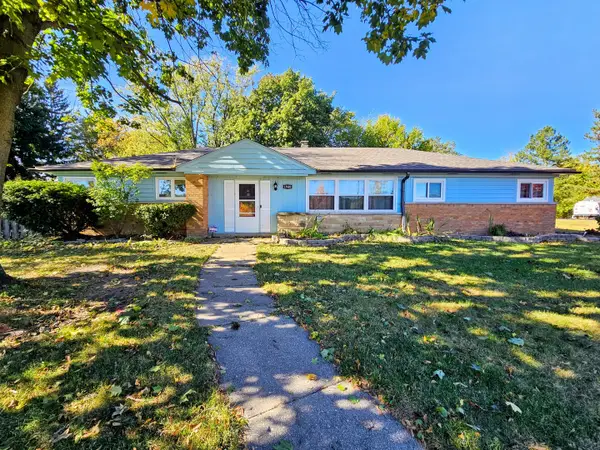5384 Crestdale Drive, Rockford, IL 61114
Local realty services provided by:Results Realty ERA Powered
5384 Crestdale Drive,Rockford, IL 61114
$309,995
- 4 Beds
- 3 Baths
- 2,547 sq. ft.
- Single family
- Active
Listed by:jorge romero
Office:realty one group inc.
MLS#:12504677
Source:MLSNI
Price summary
- Price:$309,995
- Price per sq. ft.:$121.71
About this home
This spacious 2 story, single family home is move-in ready, and located in one of Rockford's loveliest neighborhoods. The high school and elementary schools are conveniently located just blocks away. The home offers a perfect blend of modern amenities and classic charm, with numerous upgrades, new flooring, new carpet, and fresh paint throughout. It boasts four bedrooms and three bathrooms, spanning across 2,547 square feet of finished living space. Upon entering, you are greeted by a bright and inviting foyer. The open layout seamlessly flows between the dining area and kitchen, creating the ideal space for entertaining family and friends. The kitchen is equipped with sleek appliances, ample cabinet space, and a convenient breakfast bar for casual dining. The primary bedroom is a true retreat, offering a tranquil space to unwind at the end of the day. Three additional bedrooms provide plenty of space for family members or guests, and they share access to two inviting bathrooms. This home also features: a first-floor powder room, a large rec room, convenient first-floor laundry room, and a spacious backyard, providing a private outdoor oasis for enjoying the fresh air and sunshine. The lot size offers plenty of room for outdoor activities, gardening, or simply relaxing on the low-rise deck with a cup of coffee. Don't miss the opportunity to make this charming property your new home. Schedule a showing today to experience all that 5384 Crestdale Dr has to offer.
Contact an agent
Home facts
- Year built:1965
- Listing ID #:12504677
- Added:1 day(s) ago
- Updated:October 30, 2025 at 10:45 AM
Rooms and interior
- Bedrooms:4
- Total bathrooms:3
- Full bathrooms:2
- Half bathrooms:1
- Living area:2,547 sq. ft.
Heating and cooling
- Cooling:Central Air
- Heating:Forced Air, Natural Gas
Structure and exterior
- Roof:Asphalt
- Year built:1965
- Building area:2,547 sq. ft.
- Lot area:0.26 Acres
Schools
- High school:Guilford High School
- Middle school:Eisenhower Middle School
- Elementary school:Spring Creek Elementary School
Utilities
- Water:Public
- Sewer:Public Sewer
Finances and disclosures
- Price:$309,995
- Price per sq. ft.:$121.71
- Tax amount:$3,796 (2024)
New listings near 5384 Crestdale Drive
- New
 $45,000Active2 beds 1 baths690 sq. ft.
$45,000Active2 beds 1 baths690 sq. ft.612 Atwood Avenue, Rockford, IL 61102
MLS# 12507102Listed by: KELLER WILLIAMS REALTY SIGNATURE - New
 $65,900Active27 Acres
$65,900Active27 Acres5065 Browns Beach Road, Rockford, IL 61103
MLS# 12507042Listed by: GAMBINO REALTORS HOME BUILDERS - New
 $279,900Active3 beds 3 baths1,689 sq. ft.
$279,900Active3 beds 3 baths1,689 sq. ft.7327 Tulagi Trail, Rockford, IL 61108
MLS# 12506781Listed by: REAL BROKER, LLC - ROCKTON - New
 $85,000Active2 beds 1 baths1,232 sq. ft.
$85,000Active2 beds 1 baths1,232 sq. ft.305 Foster Avenue, Rockford, IL 61102
MLS# 12504365Listed by: KELLER WILLIAMS REALTY SIGNATURE - New
 $290,000Active3 beds 2 baths2,280 sq. ft.
$290,000Active3 beds 2 baths2,280 sq. ft.1825 Edgebrook Drive, Rockford, IL 61107
MLS# 12490487Listed by: BERKSHIRE HATHAWAY HOMESERVICES CROSBY STARCK REAL - New
 $590,000Active5 beds 5 baths5,019 sq. ft.
$590,000Active5 beds 5 baths5,019 sq. ft.5226 Parliament Place, Rockford, IL 61107
MLS# 12505943Listed by: BERKSHIRE HATHAWAY HOMESERVICES CROSBY STARCK REAL - New
 $199,900Active3 beds 2 baths1,256 sq. ft.
$199,900Active3 beds 2 baths1,256 sq. ft.1909 23rd Street, Rockford, IL 61108
MLS# 12505945Listed by: GAMBINO REALTORS HOME BUILDERS - New
 $87,500Active3 beds 1 baths1,232 sq. ft.
$87,500Active3 beds 1 baths1,232 sq. ft.1433 5th Avenue, Rockford, IL 61104
MLS# 12505474Listed by: DICKERSON & NIEMAN REALTORS - ROCKFORD - New
 $129,000Active4 beds 2 baths2,580 sq. ft.
$129,000Active4 beds 2 baths2,580 sq. ft.1940 Hawthorne Drive, Rockford, IL 61107
MLS# 12504637Listed by: KELLER WILLIAMS REALTY SIGNATURE
