6081 Denwood Drive, Rockford, IL 61114
Local realty services provided by:Results Realty ERA Powered
6081 Denwood Drive,Rockford, IL 61114
$190,000
- 4 Beds
- 3 Baths
- 1,426 sq. ft.
- Single family
- Pending
Listed by:javen rands
Office:dickerson & nieman realtors - rockford
MLS#:12505150
Source:MLSNI
Price summary
- Price:$190,000
- Price per sq. ft.:$133.24
About this home
This Meadow Ridge tri-level is full of character and opportunity, sitting just around the corner from Guilford High School in one of Rockford's most convenient and desirable locations. The classic brick and cedar exterior gives the home great curb appeal, and inside you'll find a surprisingly spacious layout with room for everyone. The main level features parquet hardwood flooring as well as a bright living room, a full dining area, and an eat-in kitchen with an island and ceramic tile floors. Upstairs, the primary suite is massive-with cathedral ceilings, a private bath, and two additional bedrooms nearby along with another full bath. The lower level feels like its own space, complete with a cozy family room and fireplace, an extra bedroom and bath, plus a finished rec room in the basement. Skylights throughout bring in plenty of natural light, and recent updates include the roof, skylights, thermostat, and the sliding kitchen door that opens to a wood deck overlooking the backyard. With a one-year Cinch home warranty included, this home is a fantastic opportunity to bring your ideas to life in a great neighborhood. As is. Highest & best offers due by 10/29 by 7:00 pm.
Contact an agent
Home facts
- Year built:1985
- Listing ID #:12505150
- Added:3 day(s) ago
- Updated:October 31, 2025 at 02:44 AM
Rooms and interior
- Bedrooms:4
- Total bathrooms:3
- Full bathrooms:3
- Living area:1,426 sq. ft.
Heating and cooling
- Cooling:Central Air
- Heating:Natural Gas
Structure and exterior
- Year built:1985
- Building area:1,426 sq. ft.
- Lot area:0.24 Acres
Utilities
- Water:Public
- Sewer:Public Sewer
Finances and disclosures
- Price:$190,000
- Price per sq. ft.:$133.24
- Tax amount:$5,665 (2024)
New listings near 6081 Denwood Drive
- New
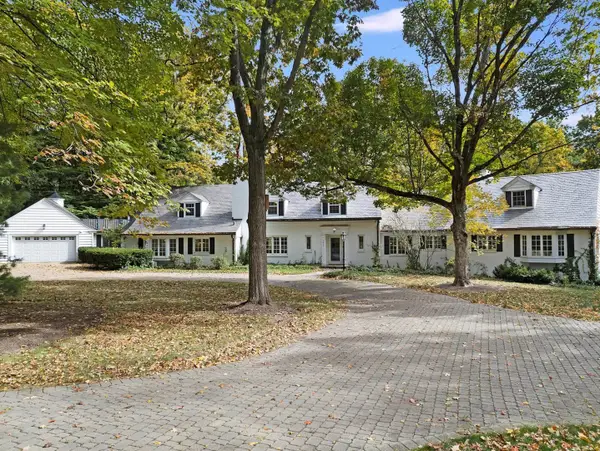 $2,395,000Active6 beds 7 baths10,000 sq. ft.
$2,395,000Active6 beds 7 baths10,000 sq. ft.1850 N Mulford Road, Rockford, IL 61107
MLS# 12507732Listed by: RE/MAX PREMIER LUXURY COLLECTION - New
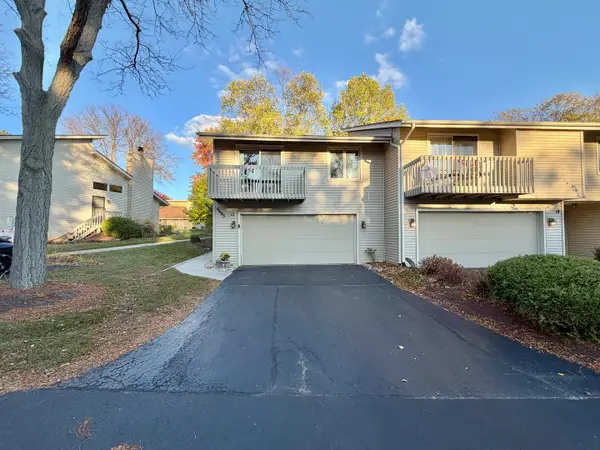 $185,900Active2 beds 1 baths1,046 sq. ft.
$185,900Active2 beds 1 baths1,046 sq. ft.4685 High Point Drive #17, Rockford, IL 61114
MLS# 12507473Listed by: KELLER WILLIAMS REALTY SIGNATURE - New
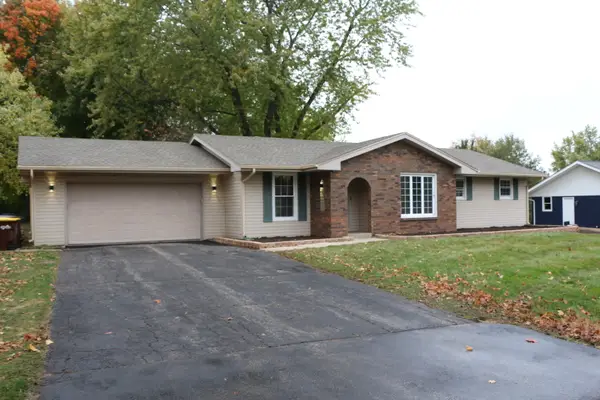 $335,000Active3 beds 2 baths2,536 sq. ft.
$335,000Active3 beds 2 baths2,536 sq. ft.3606 Springwheat, Rockford, IL 61114
MLS# 12507434Listed by: REAL BROKER, LLC - ROCKTON 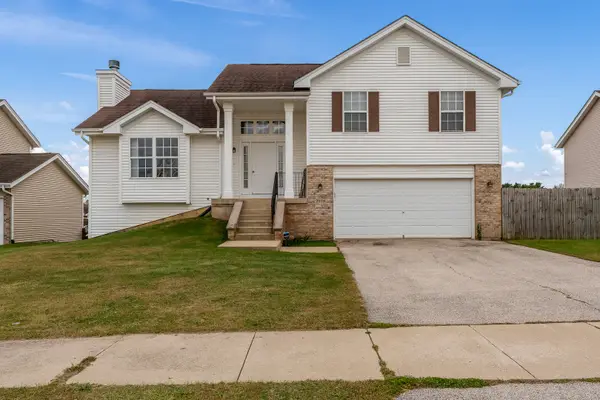 $250,000Pending4 beds 3 baths1,789 sq. ft.
$250,000Pending4 beds 3 baths1,789 sq. ft.3854 Allenhurst Lane, Rockford, IL 61101
MLS# 12505600Listed by: KELLER WILLIAMS REALTY SIGNATURE- New
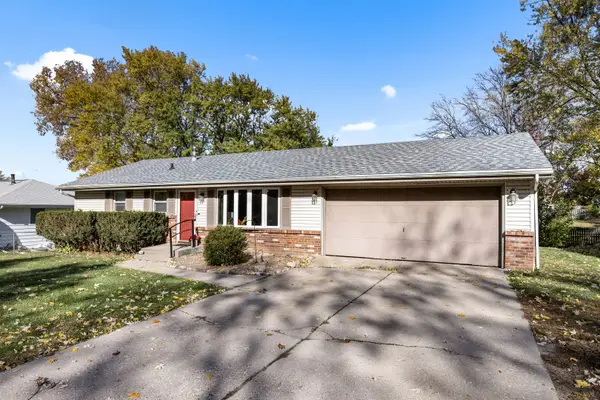 $185,000Active3 beds 2 baths988 sq. ft.
$185,000Active3 beds 2 baths988 sq. ft.3407 Lasalle, Rockford, IL 61114
MLS# 12503667Listed by: DICKERSON & NIEMAN REALTORS - ROCKFORD - New
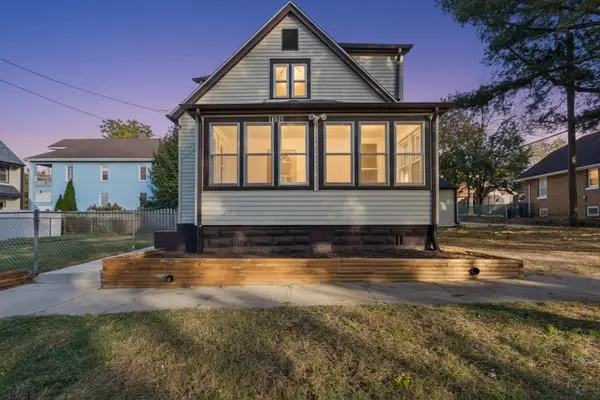 $165,000Active4 beds 3 baths1,270 sq. ft.
$165,000Active4 beds 3 baths1,270 sq. ft.1306 Magnolia Street, Rockford, IL 61104
MLS# 12505685Listed by: KELLER WILLIAMS REALTY SIGNATURE - New
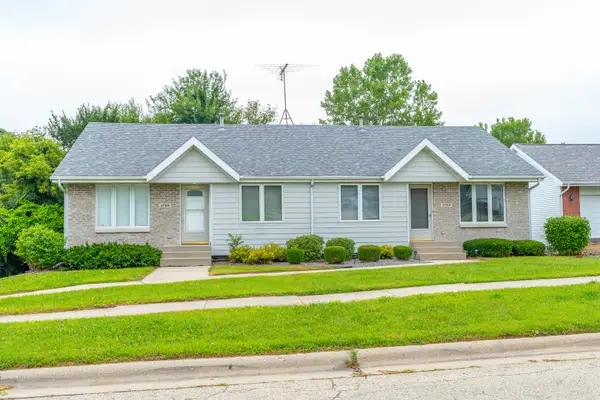 $392,000Active4 beds 4 baths
$392,000Active4 beds 4 baths3786-3788 Sage Drive, Rockford, IL 61114
MLS# 12507363Listed by: GAMBINO REALTORS HOME BUILDERS - New
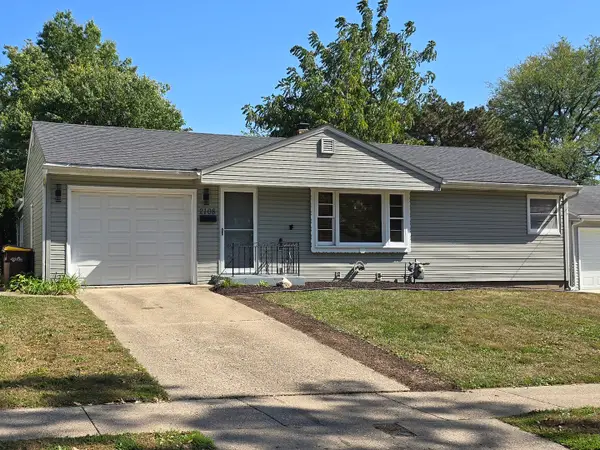 $175,000Active2 beds 1 baths884 sq. ft.
$175,000Active2 beds 1 baths884 sq. ft.2108 23rd Street, Rockford, IL 61108
MLS# 12507153Listed by: KELLER WILLIAMS REALTY SIGNATURE - New
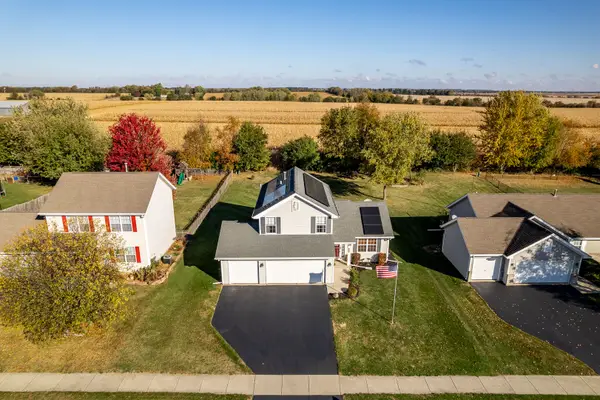 $249,900Active3 beds 2 baths1,764 sq. ft.
$249,900Active3 beds 2 baths1,764 sq. ft.3805 Northline Drive, Rockford, IL 61101
MLS# 12506449Listed by: GAMBINO REALTORS HOME BUILDERS - New
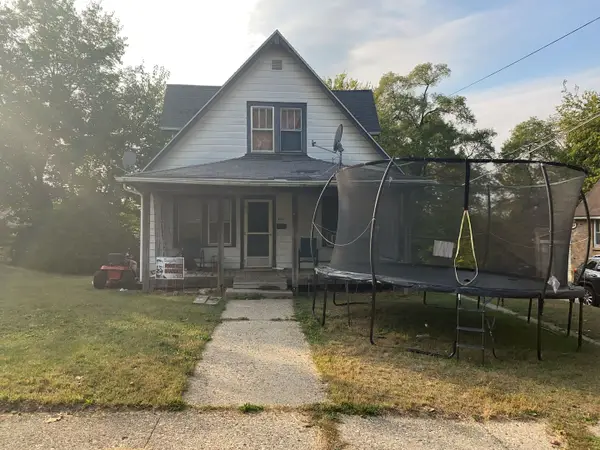 $65,000Active3 beds 2 baths1,314 sq. ft.
$65,000Active3 beds 2 baths1,314 sq. ft.1017 Clover Avenue, Rockford, IL 61102
MLS# 12507236Listed by: KELLER WILLIAMS REALTY SIGNATURE
