1476 S Wild Meadow Road, Round Lake, IL 60073
Local realty services provided by:ERA Naper Realty
Listed by: jamie hering
Office: coldwell banker realty
MLS#:12475331
Source:MLSNI
Price summary
- Price:$485,000
- Price per sq. ft.:$163.96
- Monthly HOA dues:$41.67
About this home
Nestled on a quiet cul-de-sac with a premium lot and eye-catching brick front, this spacious 3,000 SF home is loaded with high-end upgrades. Highlights include a 2.5-car garage, six-panel doors, and an updated kitchen featuring hardwood floors, 42" cabinets, Corian countertops, and stainless steel appliances. The main floor offers 9-foot ceilings, a dual staircase, and a private den-ideal for a home office. A striking two-story brick fireplace anchors the family room, creating a warm, inviting space. The primary suite boasts cathedral ceilings, a walk-in closet, and a luxurious bath with a Jacuzzi tub. Enjoy pond views from the expansive deck. The full lookout basement adds 1,500 SF of potential living space. Located in a sought-after subdivision with Grayslake schools and easy access to the Metra. A fantastic home in a wonderful community! Roof 2025, HVAC 2024/2025.
Contact an agent
Home facts
- Year built:2003
- Listing ID #:12475331
- Added:71 day(s) ago
- Updated:November 16, 2025 at 02:28 PM
Rooms and interior
- Bedrooms:4
- Total bathrooms:3
- Full bathrooms:2
- Half bathrooms:1
- Living area:2,958 sq. ft.
Heating and cooling
- Cooling:Central Air
- Heating:Forced Air, Natural Gas
Structure and exterior
- Roof:Asphalt
- Year built:2003
- Building area:2,958 sq. ft.
- Lot area:0.31 Acres
Schools
- High school:Grayslake Central High School
- Middle school:Park Campus
- Elementary school:Park Campus
Utilities
- Water:Public
- Sewer:Public Sewer
Finances and disclosures
- Price:$485,000
- Price per sq. ft.:$163.96
- Tax amount:$13,048 (2023)
New listings near 1476 S Wild Meadow Road
- Open Sun, 11am to 1pmNew
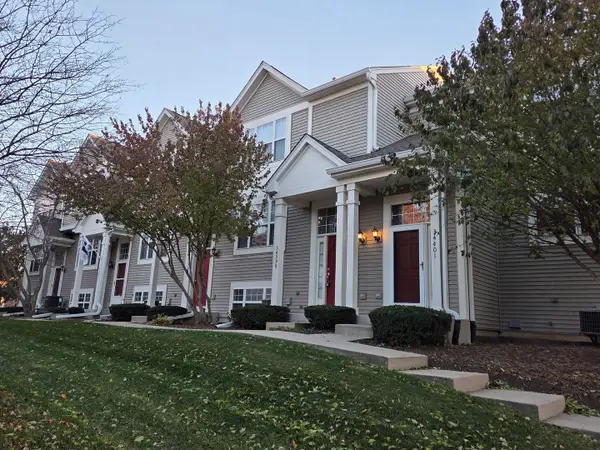 $225,000Active3 beds 2 baths1,636 sq. ft.
$225,000Active3 beds 2 baths1,636 sq. ft.34399 N Aster Court, Round Lake, IL 60073
MLS# 12512957Listed by: COLDWELL BANKER REALTY - Open Sun, 10am to 12pmNew
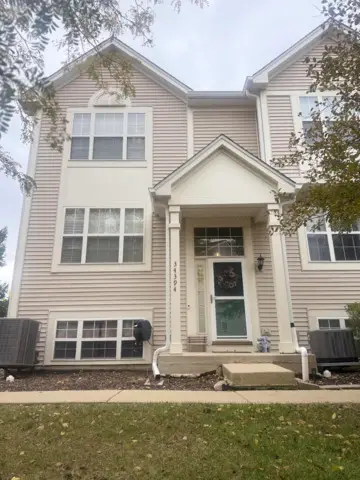 $250,000Active2 beds 3 baths1,636 sq. ft.
$250,000Active2 beds 3 baths1,636 sq. ft.34394 N Goldenrod Court #END, Round Lake, IL 60073
MLS# 12515153Listed by: KELLER WILLIAMS NORTH SHORE WEST - Open Sun, 11am to 1pmNew
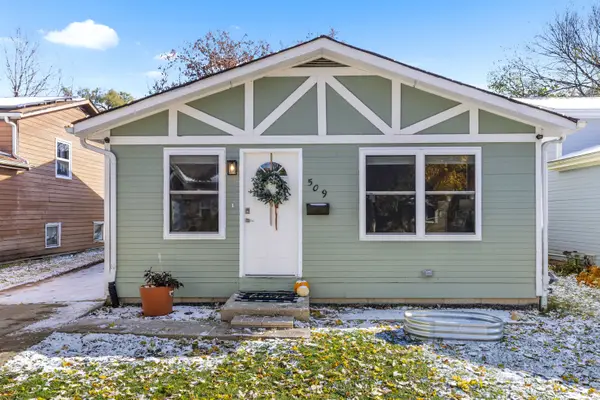 $245,000Active4 beds 2 baths1,556 sq. ft.
$245,000Active4 beds 2 baths1,556 sq. ft.509 Catalpa Drive, Round Lake, IL 60073
MLS# 12516345Listed by: REAL BROKER, LLC - New
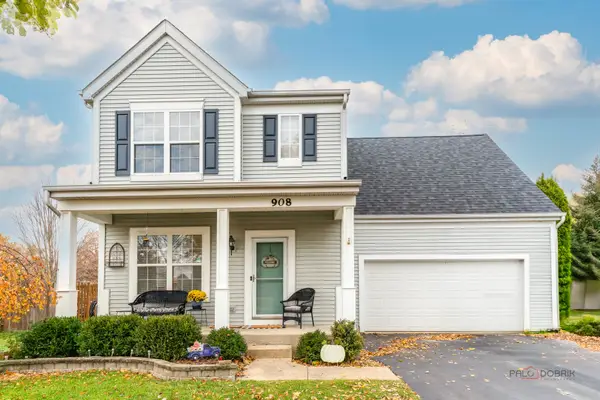 $399,000Active3 beds 3 baths1,796 sq. ft.
$399,000Active3 beds 3 baths1,796 sq. ft.908 S Arlington Drive, Round Lake, IL 60073
MLS# 12517075Listed by: COLDWELL BANKER REALTY - New
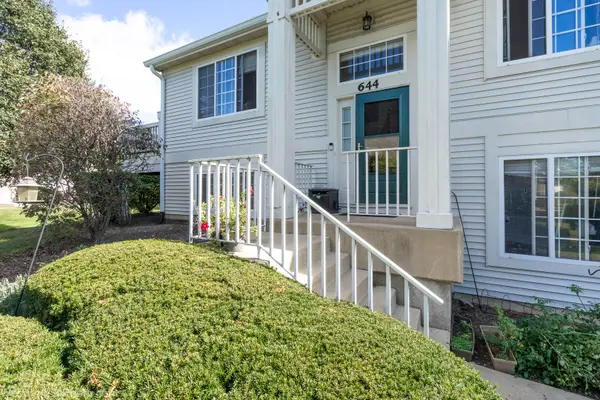 $249,000Active2 beds 2 baths1,867 sq. ft.
$249,000Active2 beds 2 baths1,867 sq. ft.644 S Rosehall Lane #644, Round Lake, IL 60073
MLS# 12499821Listed by: REAL ESTATE SOLUTIONS INVESTMENT GROUP, INC. 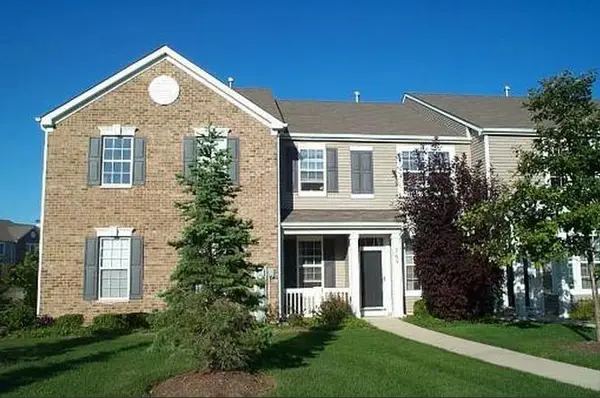 $235,000Pending3 beds 3 baths1,449 sq. ft.
$235,000Pending3 beds 3 baths1,449 sq. ft.365 S Litchfield Drive, Round Lake, IL 60073
MLS# 12514613Listed by: DOUBLE R REALTY LLC- New
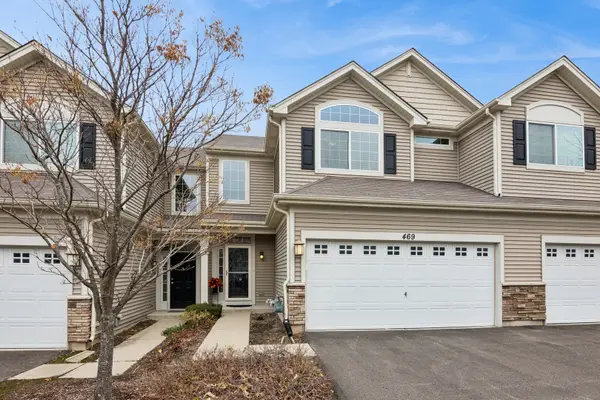 $267,500Active3 beds 3 baths1,586 sq. ft.
$267,500Active3 beds 3 baths1,586 sq. ft.469 S Jade Lane, Round Lake, IL 60073
MLS# 12509461Listed by: BAIRD & WARNER - New
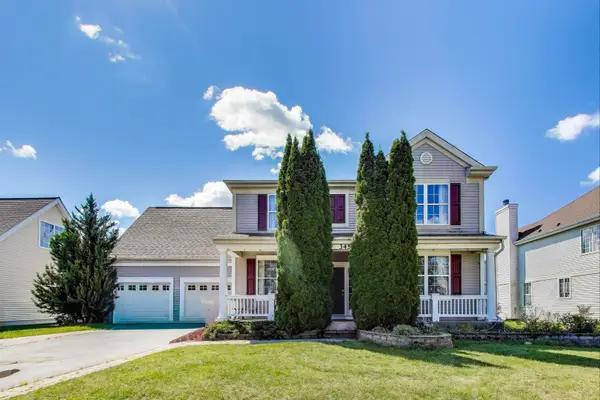 $389,999Active5 beds 3 baths2,769 sq. ft.
$389,999Active5 beds 3 baths2,769 sq. ft.345 W Asbury Drive, Round Lake, IL 60073
MLS# 12515778Listed by: CENTURY 21 LANGOS & CHRISTIAN 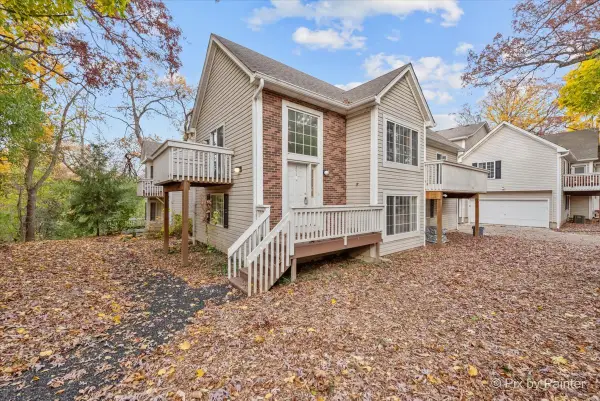 $229,900Pending3 beds 3 baths1,550 sq. ft.
$229,900Pending3 beds 3 baths1,550 sq. ft.Address Withheld By Seller, Round Lake, IL 60073
MLS# 12511028Listed by: KELLER WILLIAMS SUCCESS REALTY- New
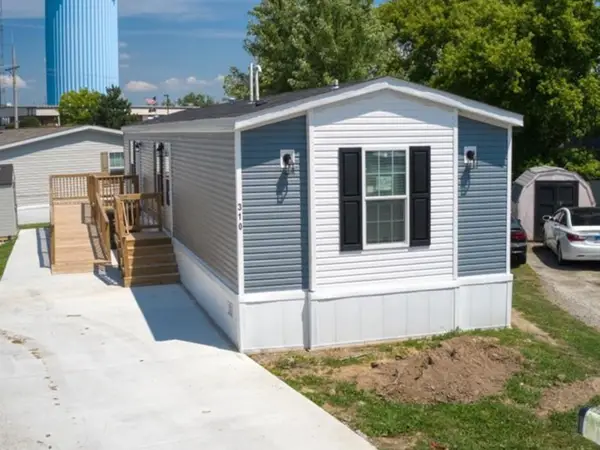 $125,000Active3 beds 2 baths
$125,000Active3 beds 2 baths310 Apollo Court, Round Lake, IL 60073
MLS# 12512678Listed by: JOHN GREENE, REALTOR
