200 Shorewood Lane, Shorewood, IL 60404
Local realty services provided by:ERA Naper Realty
200 Shorewood Lane,Shorewood, IL 60404
$575,000
- 3 Beds
- 5 Baths
- 2,843 sq. ft.
- Single family
- Active
Listed by:mark meers
Office:spring realty
MLS#:12498868
Source:MLSNI
Price summary
- Price:$575,000
- Price per sq. ft.:$202.25
About this home
Experience the perfect balance of privacy, and convenience in this exceptional brick and cedar two-story residence. Nestled on two professionally designed acres alongside a private drive, this secluded retreat offers the feeling of a country estate while being minutes from every amenity. Step into a grand living room with soaring vaulted ceilings, a striking brick fireplace, and expansive picture windows that capture breathtaking views of the meticulously landscaped grounds. The kitchen features abundant counter space, a spacious breakfast area, and effortless flow into the formal dining room, ideal for both intimate dinners and elegant entertaining. A main-floor office provides a quiet space for work or study, while a convenient laundry room enhances everyday functionality. Upstairs, an open loft overlooks the main living area, adding architectural drama and light. Two generously sized bedrooms share a full bath, while the primary suite offers a private sanctuary complete with a walk-in cedar closet, ensuite bath, and a private balcony with tranquil views. Gleaming hardwood floors and fine finishes elevate every room. The heated three-car garage accommodates vehicles and hobbies with ease. Step outside to your own private resort-featuring a sparkling in-ground swimming pool, pool house with a full bath, and expansive decks designed for outdoor entertaining and relaxation. The lower level is pristine and bone dry, showcasing original rustic charm with tile flooring and cedar walls. Designed for both relaxation and recreation, it includes a spacious family room, game room, full bathroom, storage areas, and even a dark room for photography enthusiasts. A hidden staircase connecting the garage to the basement adds a unique and practical touch to this remarkable home. This rare offering combines timeless architecture, thoughtful design, and lush natural beauty-all within moments of shopping, dining, and top-rated schools. A truly exceptional property for the discerning buyer seeking luxury, privacy, and convenience in perfect harmony.
Contact an agent
Home facts
- Year built:1983
- Listing ID #:12498868
- Added:1 day(s) ago
- Updated:October 25, 2025 at 10:54 AM
Rooms and interior
- Bedrooms:3
- Total bathrooms:5
- Full bathrooms:4
- Half bathrooms:1
- Living area:2,843 sq. ft.
Heating and cooling
- Cooling:Central Air
- Heating:Forced Air, Natural Gas, Sep Heating Systems - 2+
Structure and exterior
- Roof:Asphalt
- Year built:1983
- Building area:2,843 sq. ft.
- Lot area:1.93 Acres
Schools
- High school:Joliet West High School
Utilities
- Water:Public
- Sewer:Public Sewer
Finances and disclosures
- Price:$575,000
- Price per sq. ft.:$202.25
- Tax amount:$16,199 (2024)
New listings near 200 Shorewood Lane
- Open Sun, 11am to 1pmNew
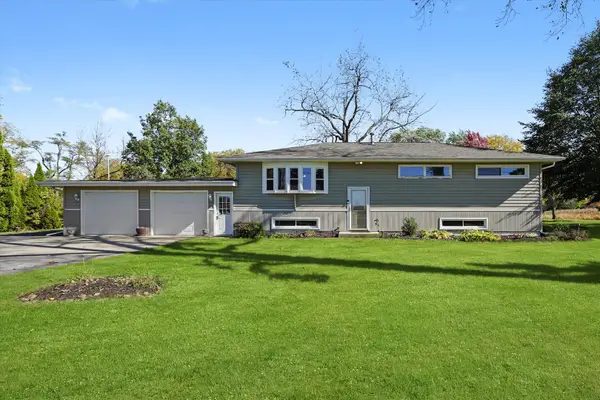 $329,000Active3 beds 1 baths2,080 sq. ft.
$329,000Active3 beds 1 baths2,080 sq. ft.21541 S River Road, Shorewood, IL 60404
MLS# 12499502Listed by: KELLER WILLIAMS PREFERRED RLTY - Open Sun, 1 to 3pmNew
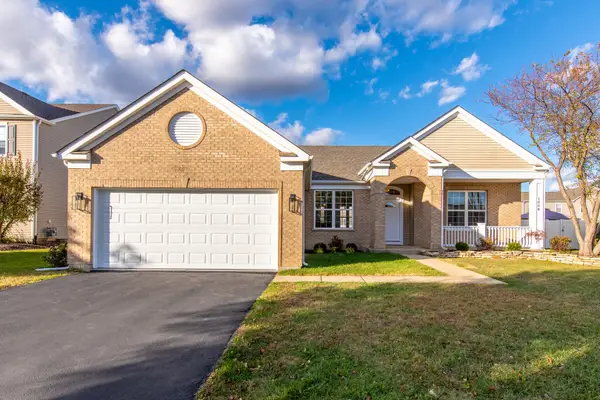 $439,900Active4 beds 3 baths2,054 sq. ft.
$439,900Active4 beds 3 baths2,054 sq. ft.1808 Wintercrest Court, Shorewood, IL 60404
MLS# 12502492Listed by: RE/MAX ULTIMATE PROFESSIONALS - New
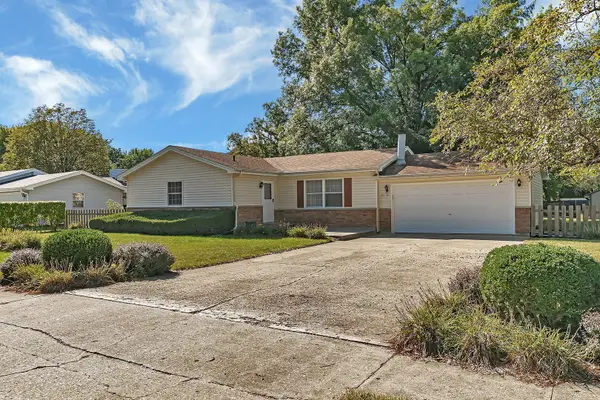 $325,000Active3 beds 2 baths1,213 sq. ft.
$325,000Active3 beds 2 baths1,213 sq. ft.20718 S Sarver Drive, Shorewood, IL 60404
MLS# 12494482Listed by: CROSSTOWN REALTORS INC - Open Sat, 12 to 2pmNew
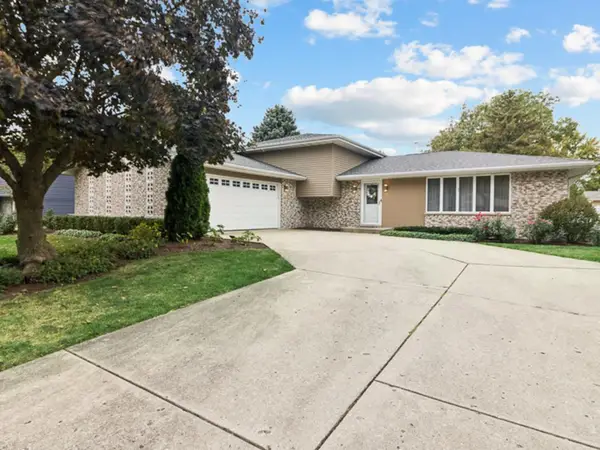 $410,000Active4 beds 2 baths2,234 sq. ft.
$410,000Active4 beds 2 baths2,234 sq. ft.605 Edgebrook Drive, Shorewood, IL 60404
MLS# 12502683Listed by: COLDWELL BANKER REALTY 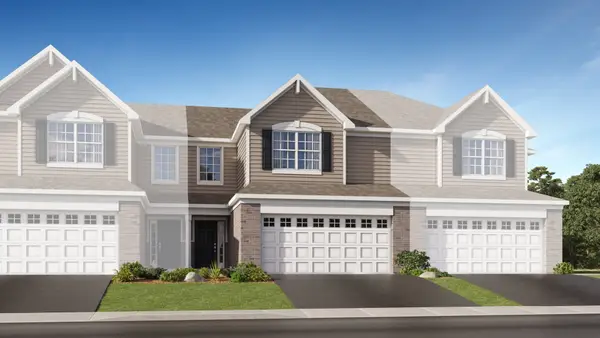 $315,000Pending3 beds 3 baths1,701 sq. ft.
$315,000Pending3 beds 3 baths1,701 sq. ft.7803 Nightshade Lane, Joliet, IL 60431
MLS# 12502563Listed by: HOMESMART CONNECT LLC- New
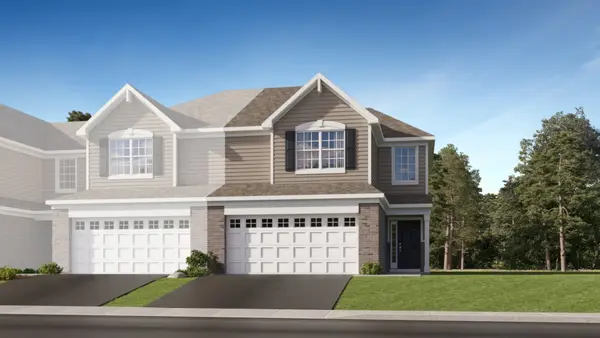 $374,495Active3 beds 3 baths1,701 sq. ft.
$374,495Active3 beds 3 baths1,701 sq. ft.7801 Nightshade Lane, Joliet, IL 60431
MLS# 12502113Listed by: HOMESMART CONNECT LLC - New
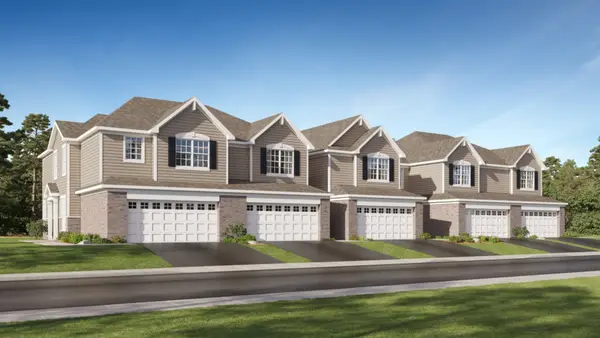 $359,995Active3 beds 3 baths1,760 sq. ft.
$359,995Active3 beds 3 baths1,760 sq. ft.7805 Nightshade Lane, Joliet, IL 60431
MLS# 12502115Listed by: HOMESMART CONNECT LLC - New
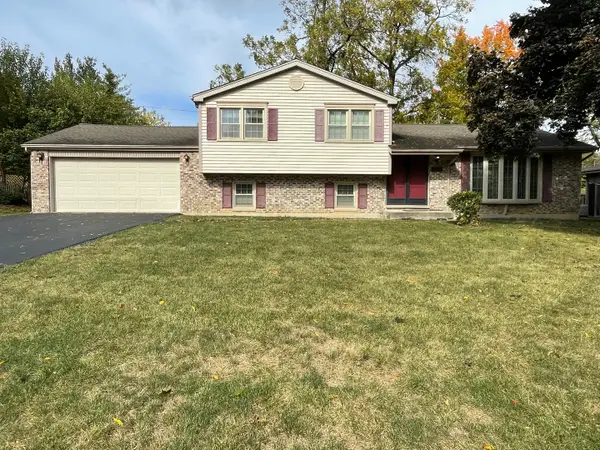 $270,000Active4 beds 3 baths1,908 sq. ft.
$270,000Active4 beds 3 baths1,908 sq. ft.202 Oak Drive, Shorewood, IL 60404
MLS# 12500064Listed by: SPRING REALTY - New
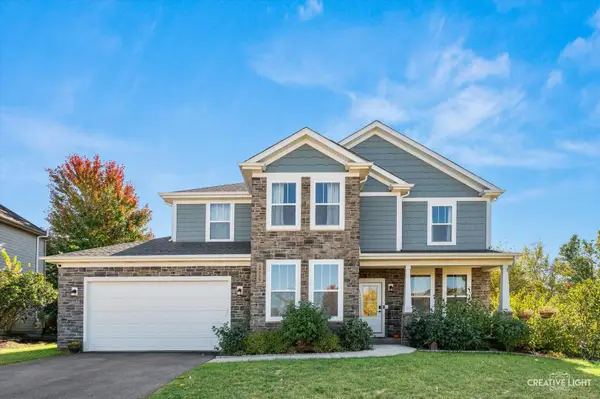 $619,900Active4 beds 3 baths2,816 sq. ft.
$619,900Active4 beds 3 baths2,816 sq. ft.24539 Bantry Drive, Shorewood, IL 60404
MLS# 12499520Listed by: MICHELE MORRIS REALTY
