605 Edgebrook Drive, Shorewood, IL 60404
Local realty services provided by:ERA Naper Realty
605 Edgebrook Drive,Shorewood, IL 60404
$410,000
- 4 Beds
- 2 Baths
- 2,234 sq. ft.
- Single family
- Active
Upcoming open houses
- Sat, Oct 2512:00 pm - 02:00 pm
Listed by:jamie haake
Office:coldwell banker realty
MLS#:12502683
Source:MLSNI
Price summary
- Price:$410,000
- Price per sq. ft.:$183.53
About this home
Welcome to 605 Edgebrook Drive in beautiful Shorewood, Illinois, an exceptional 4 bedroom/2 bath quad-level home offering over 2,800 square feet of meticulously updated living space in one of the area's most established and desirable subdivisions. This home truly stands out as one of the nicest in its price range, featuring thoughtful design, quality craftsmanship, and stylish finishes throughout. Step inside to an expansive open concept main level showcasing a stunning kitchen with custom cabinetry, a massive center island, quartzite countertops, farmhouse sink, premium stainless-steel appliances and unique lighting accents. The open layout flows seamlessly into a spacious dining area and bright living room filled with recessed lighting and beautiful luxury vinyl plank flooring. The lower level offers incredible versatility with a large family room, fourth bedroom that can serve as a home office, guest suite, or playroom, and a full bathroom nearby, ideal for flexible living or potential related living arrangements. Upstairs, you'll find three generous bedrooms, including a large primary suite with dual closets (one walk-in) and private en suite bathroom access. The finished basement adds even more space for entertaining, featuring a custom wet bar with a huge island, modern finishes, and additional recreation or lounge space. Step outside to a backyard designed for entertaining and relaxation, complete with an oversized stamped concrete patio, pergola with lighting, built-in outdoor kitchen with grill, side burner, electric and water hookups, and a cozy propane fire feature that stays. The beautifully landscaped yard and enhanced exterior lighting create impressive curb appeal both day and night. Car enthusiasts will appreciate the heated, oversized 2.5 car attached garage, offering great storage and workspace options. The wide concrete driveway provides ample parking for multiple vehicles or guests. Recent major updates include the roof, furnace and fence along with numerous custom touches such as metal railings, barn doors, and more. Perfectly situated near shopping, dining, and expressways, this home offers both convenience and community and is minutes from Shorewood Towne Center that offers numerous activities for all ages to enjoy year round and the new YMCA slated to open Spring 2026. It also feeds into the well rated Troy 30C School District. This home combines luxury, comfort, and practicality in every detail and it's truly one you don't want to miss. Quick close possible!
Contact an agent
Home facts
- Year built:1974
- Listing ID #:12502683
- Added:1 day(s) ago
- Updated:October 25, 2025 at 02:36 AM
Rooms and interior
- Bedrooms:4
- Total bathrooms:2
- Full bathrooms:2
- Living area:2,234 sq. ft.
Heating and cooling
- Cooling:Central Air
- Heating:Forced Air
Structure and exterior
- Roof:Asphalt
- Year built:1974
- Building area:2,234 sq. ft.
Schools
- High school:Joliet West High School
- Middle school:Willian B Orenic Intermediate
- Elementary school:Troy Shorewood School
Utilities
- Water:Public
- Sewer:Public Sewer
Finances and disclosures
- Price:$410,000
- Price per sq. ft.:$183.53
- Tax amount:$7,401 (2024)
New listings near 605 Edgebrook Drive
- Open Sun, 11am to 1pmNew
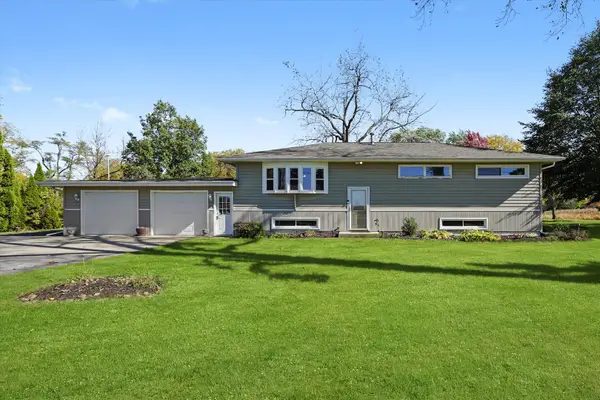 $329,000Active3 beds 1 baths2,080 sq. ft.
$329,000Active3 beds 1 baths2,080 sq. ft.21541 S River Road, Shorewood, IL 60404
MLS# 12499502Listed by: KELLER WILLIAMS PREFERRED RLTY - New
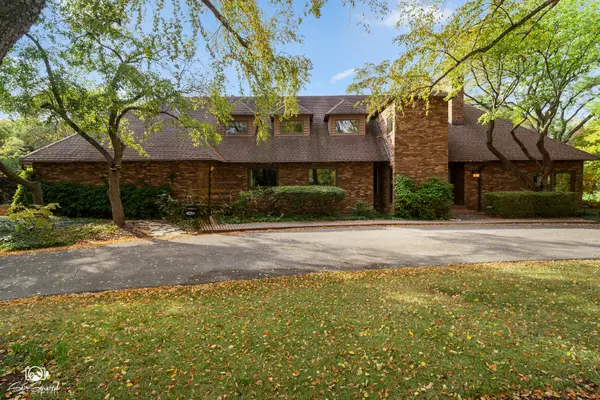 $575,000Active3 beds 5 baths2,843 sq. ft.
$575,000Active3 beds 5 baths2,843 sq. ft.200 Shorewood Lane, Shorewood, IL 60404
MLS# 12498868Listed by: SPRING REALTY - Open Sun, 1 to 3pmNew
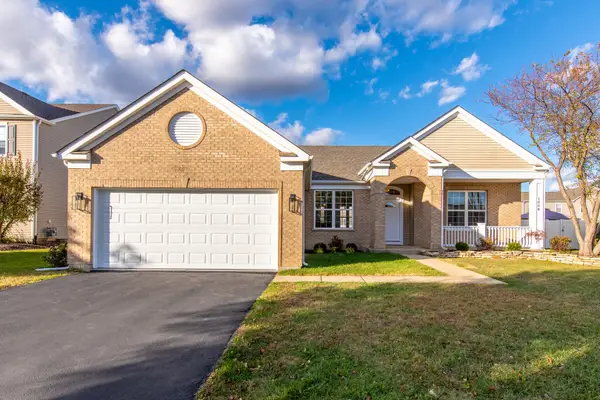 $439,900Active4 beds 3 baths2,054 sq. ft.
$439,900Active4 beds 3 baths2,054 sq. ft.1808 Wintercrest Court, Shorewood, IL 60404
MLS# 12502492Listed by: RE/MAX ULTIMATE PROFESSIONALS - New
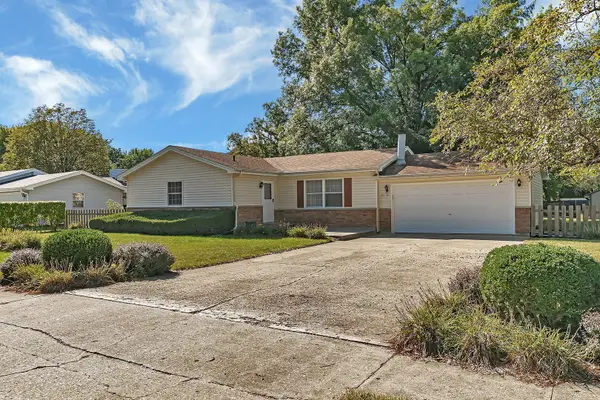 $325,000Active3 beds 2 baths1,213 sq. ft.
$325,000Active3 beds 2 baths1,213 sq. ft.20718 S Sarver Drive, Shorewood, IL 60404
MLS# 12494482Listed by: CROSSTOWN REALTORS INC 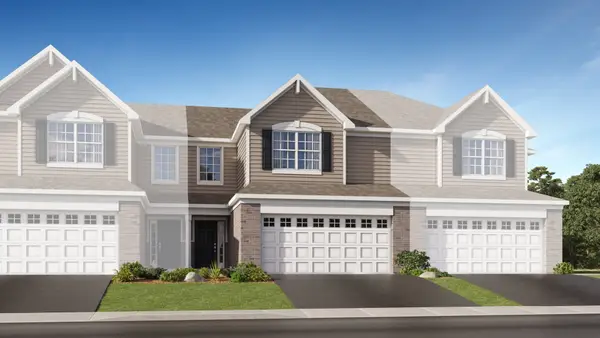 $315,000Pending3 beds 3 baths1,701 sq. ft.
$315,000Pending3 beds 3 baths1,701 sq. ft.7803 Nightshade Lane, Joliet, IL 60431
MLS# 12502563Listed by: HOMESMART CONNECT LLC- New
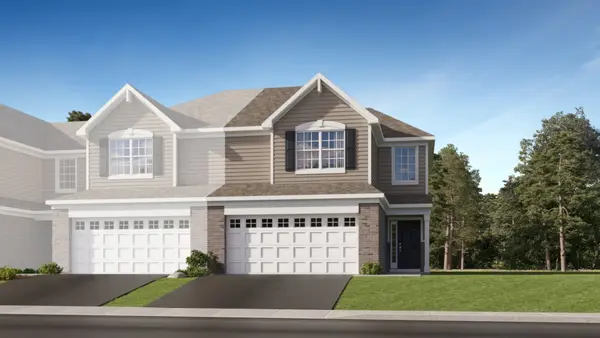 $374,495Active3 beds 3 baths1,701 sq. ft.
$374,495Active3 beds 3 baths1,701 sq. ft.7801 Nightshade Lane, Joliet, IL 60431
MLS# 12502113Listed by: HOMESMART CONNECT LLC - New
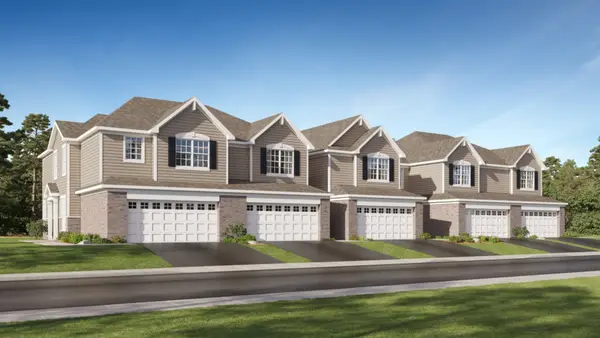 $359,995Active3 beds 3 baths1,760 sq. ft.
$359,995Active3 beds 3 baths1,760 sq. ft.7805 Nightshade Lane, Joliet, IL 60431
MLS# 12502115Listed by: HOMESMART CONNECT LLC - New
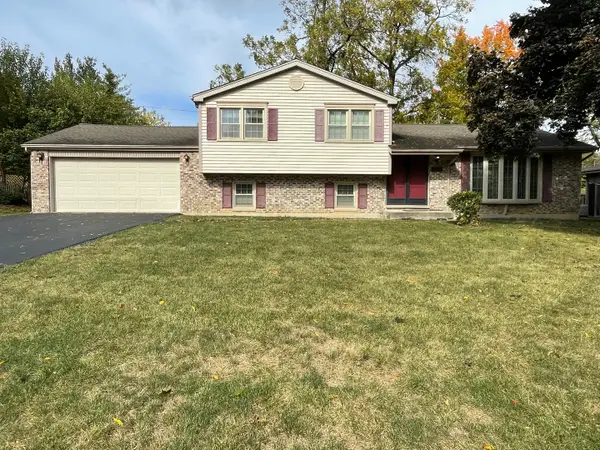 $270,000Active4 beds 3 baths1,908 sq. ft.
$270,000Active4 beds 3 baths1,908 sq. ft.202 Oak Drive, Shorewood, IL 60404
MLS# 12500064Listed by: SPRING REALTY - New
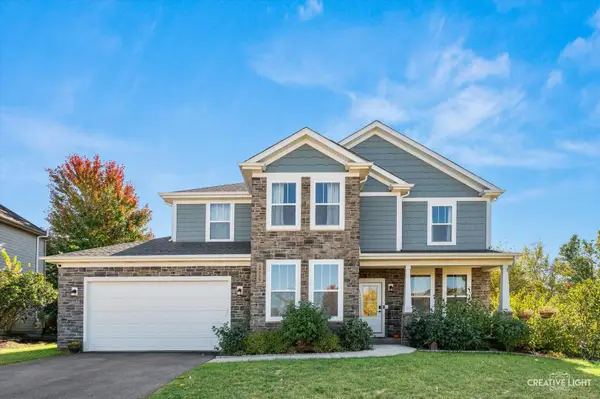 $619,900Active4 beds 3 baths2,816 sq. ft.
$619,900Active4 beds 3 baths2,816 sq. ft.24539 Bantry Drive, Shorewood, IL 60404
MLS# 12499520Listed by: MICHELE MORRIS REALTY
