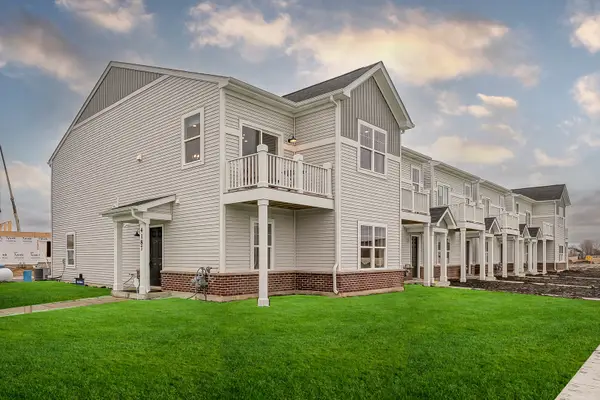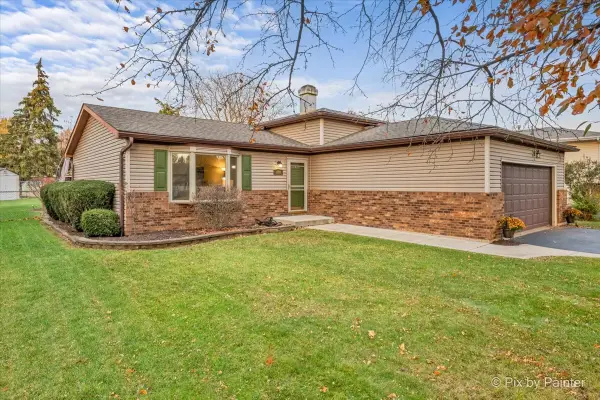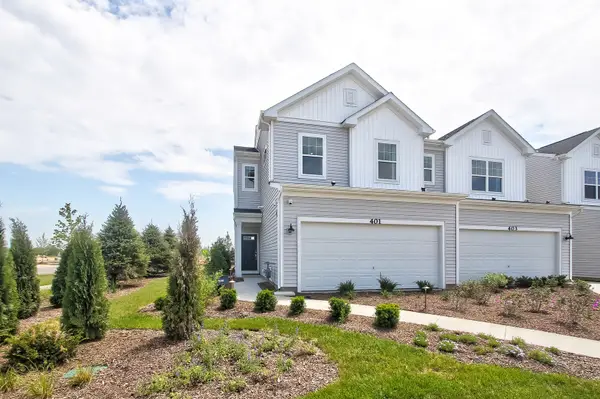1052 Moraine Drive, South Elgin, IL 60177
Local realty services provided by:ERA Naper Realty
1052 Moraine Drive,South Elgin, IL 60177
$357,000
- 3 Beds
- 3 Baths
- - sq. ft.
- Townhouse
- Sold
Listed by: pamela burke, ron donavon
Office: keller williams inspire - geneva
MLS#:12488979
Source:MLSNI
Sorry, we are unable to map this address
Price summary
- Price:$357,000
- Monthly HOA dues:$192
About this home
Welcome to this stunning newer home in the sought-after Park Pointe subdivision, offering the perfect blend of style, comfort, and convenience. Ideally located near expressways, the Fox River, shopping, and a variety of dining options, this home provides easy access to everything you need. Step inside to a bright and open floor plan where the eat-in kitchen takes center stage, showcasing 42" white cabinets with elegant crown molding, gleaming quartz countertops, a walk-in pantry, undermount sink, and stainless steel appliances. The kitchen flows effortlessly into the spacious family room, creating a seamless space for entertaining or relaxing at home. A designer-inspired dining area with an accent wall and sliding glass doors opens to the backyard, perfect for indoor-outdoor living. Beautiful vinyl plank flooring extends throughout the main level, bathrooms, and the conveniently located second-floor laundry room. Upstairs, the inviting primary suite offers a private bath with a walk-in shower and linen closet, while the oversized second bedroom provides incredible flexibility for guests, an office, or hobbies. Thoughtfully designed and tastefully decorated, the home features a custom-built TV wall stand and integrated Smart Home Automation technology for modern comfort, including remote thermostat control, keyless entry, and a video doorbell. Move-in ready and impeccably maintained, this home combines modern living with a convenient location.
Contact an agent
Home facts
- Year built:2021
- Listing ID #:12488979
- Added:44 day(s) ago
- Updated:November 20, 2025 at 04:01 PM
Rooms and interior
- Bedrooms:3
- Total bathrooms:3
- Full bathrooms:2
- Half bathrooms:1
Heating and cooling
- Cooling:Central Air
- Heating:Forced Air, Natural Gas
Structure and exterior
- Roof:Asphalt
- Year built:2021
Schools
- High school:South Elgin High School
- Middle school:Kenyon Woods Middle School
- Elementary school:Clinton Elementary School
Utilities
- Water:Public
- Sewer:Public Sewer
Finances and disclosures
- Price:$357,000
- Tax amount:$7,773 (2024)
New listings near 1052 Moraine Drive
- New
 $309,900Active3 beds 3 baths1,610 sq. ft.
$309,900Active3 beds 3 baths1,610 sq. ft.210 Nicole Drive #A, South Elgin, IL 60177
MLS# 12521215Listed by: WORTH CLARK REALTY - New
 $399,000Active3 beds 3 baths2,221 sq. ft.
$399,000Active3 beds 3 baths2,221 sq. ft.1017 Atterberg Road, South Elgin, IL 60177
MLS# 12520360Listed by: KELLER WILLIAMS SUCCESS REALTY - New
 $369,990Active3 beds 3 baths1,577 sq. ft.
$369,990Active3 beds 3 baths1,577 sq. ft.321 Kingsport Drive, South Elgin, IL 60177
MLS# 12520270Listed by: LITTLE REALTY - New
 $329,990Active3 beds 3 baths1,468 sq. ft.
$329,990Active3 beds 3 baths1,468 sq. ft.327 Kingsport Drive, South Elgin, IL 60177
MLS# 12520277Listed by: LITTLE REALTY  $364,035Pending3 beds 3 baths1,577 sq. ft.
$364,035Pending3 beds 3 baths1,577 sq. ft.331 Kingsport Drive, South Elgin, IL 60177
MLS# 12518800Listed by: LITTLE REALTY $319,990Pending3 beds 3 baths1,406 sq. ft.
$319,990Pending3 beds 3 baths1,406 sq. ft.322 Kingsport Drive, South Elgin, IL 60177
MLS# 12518797Listed by: LITTLE REALTY- New
 $515,000Active4 beds 4 baths2,930 sq. ft.
$515,000Active4 beds 4 baths2,930 sq. ft.945 Wyndham Drive, South Elgin, IL 60177
MLS# 12517585Listed by: KELLER WILLIAMS INFINITY - New
 $375,000Active3 beds 3 baths1,676 sq. ft.
$375,000Active3 beds 3 baths1,676 sq. ft.890 Greenfield Avenue, South Elgin, IL 60177
MLS# 12514287Listed by: RE/MAX ALL PRO - ST CHARLES  $359,990Pending3 beds 3 baths1,508 sq. ft.
$359,990Pending3 beds 3 baths1,508 sq. ft.320 Kingsport Drive, South Elgin, IL 60177
MLS# 12518107Listed by: LITTLE REALTY $320,000Pending2 beds 3 baths1,524 sq. ft.
$320,000Pending2 beds 3 baths1,524 sq. ft.8 Ione Drive #C, South Elgin, IL 60177
MLS# 12431528Listed by: BERKSHIRE HATHAWAY HOMESERVICES STARCK REAL ESTATE
