120 Kingsport Drive, South Elgin, IL 60177
Local realty services provided by:ERA Naper Realty
120 Kingsport Drive,South Elgin, IL 60177
$385,000
- 3 Beds
- 3 Baths
- 1,508 sq. ft.
- Townhouse
- Active
Listed by:amy russin
Office:coldwell banker realty
MLS#:12502066
Source:MLSNI
Price summary
- Price:$385,000
- Price per sq. ft.:$255.31
- Monthly HOA dues:$275
About this home
Beautiful Meade End unit townhome that backs to a 10 acre park in lovely growing South Elgin! This home shows like a model with beautiful colors and finishes! This home boasts 3 bedrooms, 2 1/2 baths and a lovely living, dining, and kitchen area with beautiful views of park and pond! Light, bright and airy. Home has one of the best views in the subdivision. Beautifully landscaped yard complete with night time solar landscape lighting that leads you to the wonderful covered entry into the home. Absolutely gorgeous kitchen with oversized island and all quartz counter tops and ss appliances. OMG the walk in pantry is so amazing in this home! Sliding glass door leads to your own nice size patio and yard! Current owners added many additional upgrades including insulated garage door, upgraded quiet belt driven garage door opener, garage storage racks, light fixtures in kitchen and dining area, 2" wood blinds, curtain rods, cabinetry hardware in kitchen and bathrooms, towel hooks, ethernet ran into 2 of the upper bedrooms for easy home office work. Beautiful ceiling fan installed in main bedroom. Main bedroom suite is truly beautiful with large walk-in closet and additional closet with ensuite bathroom that boasts dual sinks and large shower with beautiful tile! Also home will come fully applianced including washer and dryer! Why wait when you can just move in? Quick close available! Don't miss this one!!
Contact an agent
Home facts
- Year built:2024
- Listing ID #:12502066
- Added:1 day(s) ago
- Updated:October 25, 2025 at 12:28 PM
Rooms and interior
- Bedrooms:3
- Total bathrooms:3
- Full bathrooms:2
- Half bathrooms:1
- Living area:1,508 sq. ft.
Heating and cooling
- Cooling:Central Air
- Heating:Natural Gas
Structure and exterior
- Roof:Asphalt
- Year built:2024
- Building area:1,508 sq. ft.
Schools
- High school:South Elgin High School
- Middle school:Kenyon Woods Middle School
- Elementary school:Fox Meadow Elementary School
Utilities
- Water:Public
- Sewer:Public Sewer
Finances and disclosures
- Price:$385,000
- Price per sq. ft.:$255.31
- Tax amount:$2,787 (2024)
New listings near 120 Kingsport Drive
- New
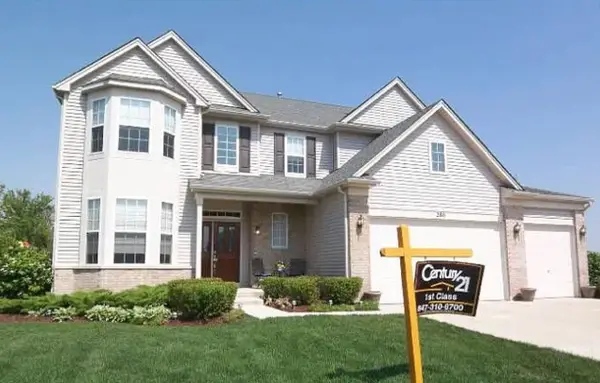 $564,900Active4 beds 3 baths
$564,900Active4 beds 3 baths280 Denton Lane, South Elgin, IL 60177
MLS# 12502186Listed by: REAL BROKER LLC - New
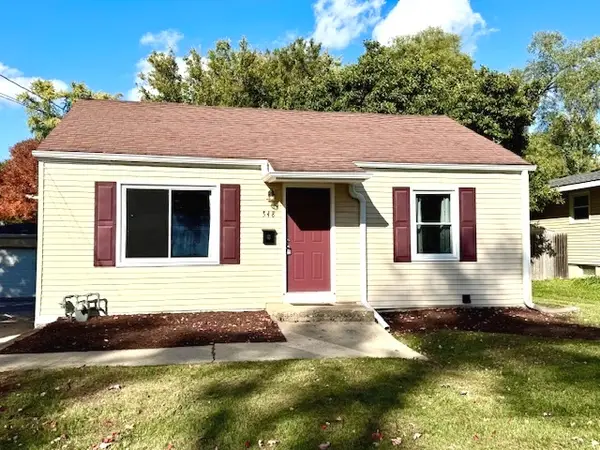 $259,900Active3 beds 2 baths804 sq. ft.
$259,900Active3 beds 2 baths804 sq. ft.548 E Middle Street, South Elgin, IL 60177
MLS# 12502302Listed by: REALTY ONE GROUP EXCEL - New
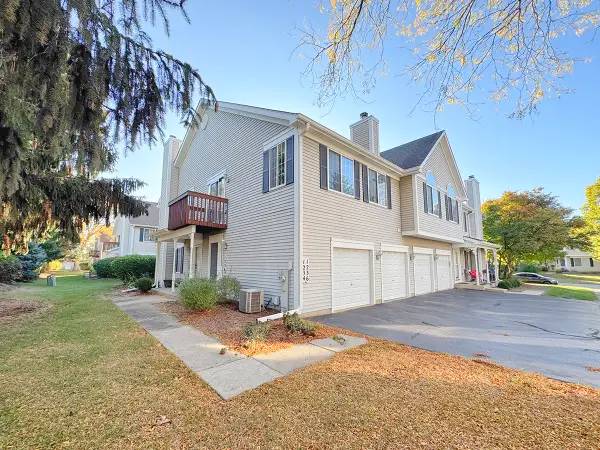 $234,900Active2 beds 2 baths1,059 sq. ft.
$234,900Active2 beds 2 baths1,059 sq. ft.1236 Sandhurst Lane #1236, South Elgin, IL 60177
MLS# 12489862Listed by: PREMIER LIVING PROPERTIES - New
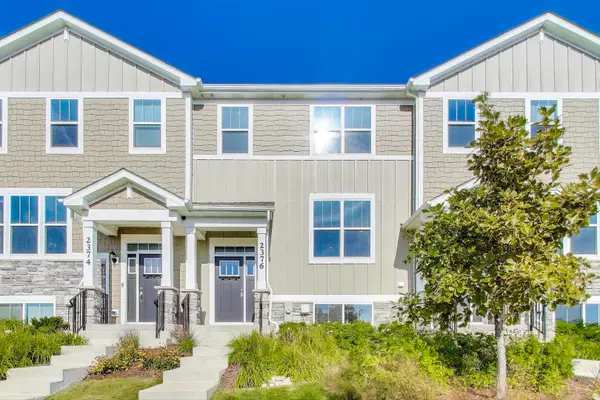 $370,000Active3 beds 3 baths1,894 sq. ft.
$370,000Active3 beds 3 baths1,894 sq. ft.2376 Southwind Boulevard, South Elgin, IL 60177
MLS# 12502960Listed by: @PROPERTIES CHRISTIE'S INTERNATIONAL REAL ESTATE - Open Sat, 12 to 3pmNew
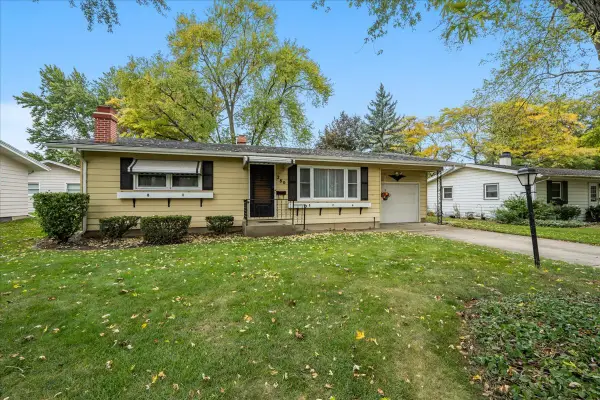 $265,000Active2 beds 1 baths1,040 sq. ft.
$265,000Active2 beds 1 baths1,040 sq. ft.280 Virginia Drive, South Elgin, IL 60177
MLS# 12500916Listed by: BAIRD & WARNER FOX VALLEY - GENEVA - Open Sun, 12 to 2pmNew
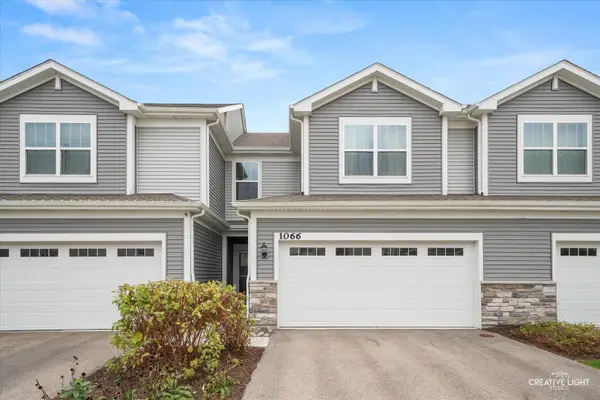 $364,900Active3 beds 3 baths1,767 sq. ft.
$364,900Active3 beds 3 baths1,767 sq. ft.1066 Moraine Drive, South Elgin, IL 60177
MLS# 12502170Listed by: @PROPERTIES CHRISTIE'S INTERNATIONAL REAL ESTATE - Open Sun, 11am to 1pmNew
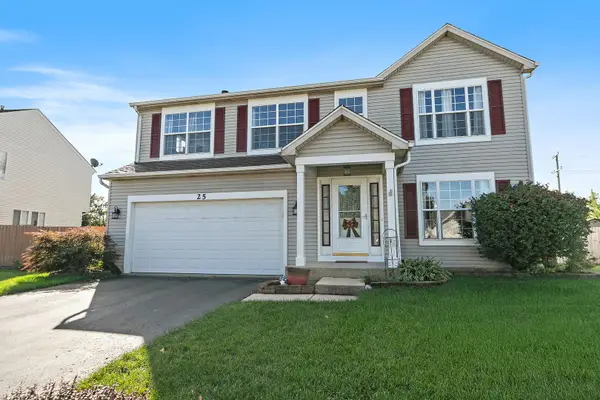 $435,000Active3 beds 3 baths2,277 sq. ft.
$435,000Active3 beds 3 baths2,277 sq. ft.25 Kingsport Court, South Elgin, IL 60177
MLS# 12500694Listed by: COMPASS  $309,990Pending3 beds 3 baths1,468 sq. ft.
$309,990Pending3 beds 3 baths1,468 sq. ft.309 Kingsport Drive, South Elgin, IL 60177
MLS# 12503011Listed by: LITTLE REALTY- New
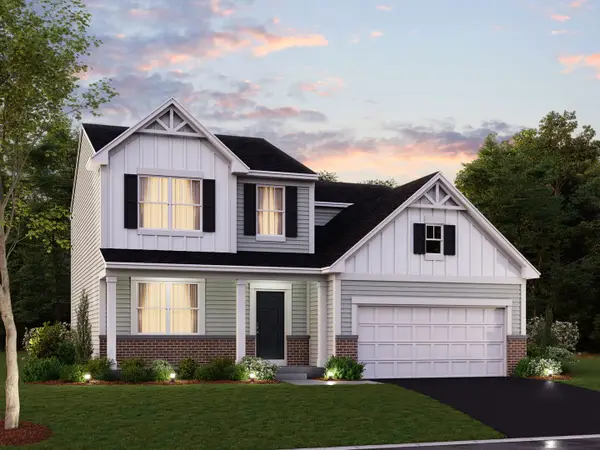 $529,990Active4 beds 3 baths2,423 sq. ft.
$529,990Active4 beds 3 baths2,423 sq. ft.528 Endicott Road, South Elgin, IL 60177
MLS# 12500560Listed by: LITTLE REALTY
