280 Virginia Drive, South Elgin, IL 60177
Local realty services provided by:ERA Naper Realty
280 Virginia Drive,South Elgin, IL 60177
$265,000
- 2 Beds
- 1 Baths
- 1,040 sq. ft.
- Single family
- Active
Upcoming open houses
- Sat, Oct 2512:00 pm - 03:00 pm
Listed by:michael angelo herrera
Office:baird & warner fox valley - geneva
MLS#:12500916
Source:MLSNI
Price summary
- Price:$265,000
- Price per sq. ft.:$254.81
About this home
This well-maintained, single-story home offers the perfect blend of comfort and practicality. Located on a quiet street, the property features a simple yet efficient layout that caters to everyday needs. Natural light pours in through the windows, brightening the open living spaces. The kitchen is equipped with a wall oven and cooktop, providing everything you need for easy meal preparation. Open kitchen and dining room combination with flexible layout-ideal as a breakfast nook. Windows capture natural light and a scenic view while dining. Bathroom has a fully accessible updated stand-in shower with grab bars & convenient heat lamps to ensure warmth year-round. The property boasts aluminum awnings over both the bedrooms and back windows, offering extra protection from the elements. The partially finished basement offers a versatile space complete with a gas or wood fireplace - perfect for movie nights, game days, or hosting family and friends in comfort. With three exits, access is a breeze, making entry and exit convenient. The mature trees in the front yard provide a sense of privacy and a touch of natural beauty. Backyard patio has cement flooring size is 23x16, that is perfect for events & celebrations!. Extended Garage to fit up to 2.5 cars Located within walking distance to local schools, this home is ideally located for anyone looking to enjoy a calm, convenient lifestyle. Home is being sold (AS-IS) Newer Roof, 2024 Garage Door Opener, 1-Owner, 2022 Water Heater/AC/Furnace
Contact an agent
Home facts
- Year built:1959
- Listing ID #:12500916
- Added:1 day(s) ago
- Updated:October 25, 2025 at 11:52 AM
Rooms and interior
- Bedrooms:2
- Total bathrooms:1
- Full bathrooms:1
- Living area:1,040 sq. ft.
Heating and cooling
- Cooling:Central Air
- Heating:Natural Gas
Structure and exterior
- Roof:Asphalt
- Year built:1959
- Building area:1,040 sq. ft.
- Lot area:0.22 Acres
Schools
- High school:South Elgin High School
- Middle school:Kenyon Woods Middle School
- Elementary school:Willard Elementary School
Utilities
- Water:Public
- Sewer:Public Sewer
Finances and disclosures
- Price:$265,000
- Price per sq. ft.:$254.81
- Tax amount:$4,885 (2024)
New listings near 280 Virginia Drive
- New
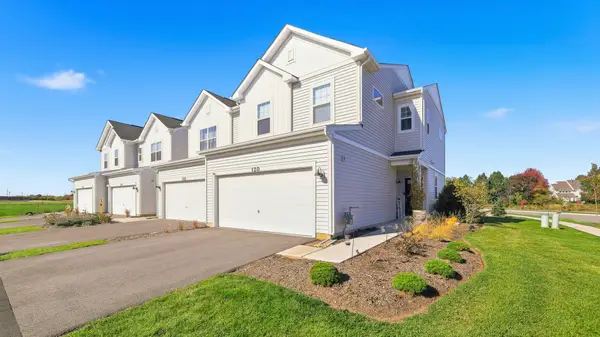 $385,000Active3 beds 3 baths1,508 sq. ft.
$385,000Active3 beds 3 baths1,508 sq. ft.120 Kingsport Drive, South Elgin, IL 60177
MLS# 12502066Listed by: COLDWELL BANKER REALTY - New
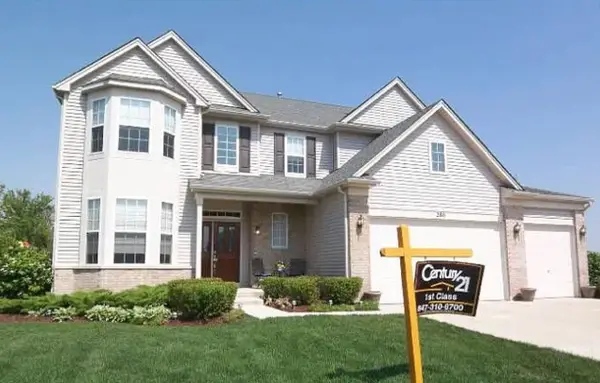 $564,900Active4 beds 3 baths
$564,900Active4 beds 3 baths280 Denton Lane, South Elgin, IL 60177
MLS# 12502186Listed by: REAL BROKER LLC - New
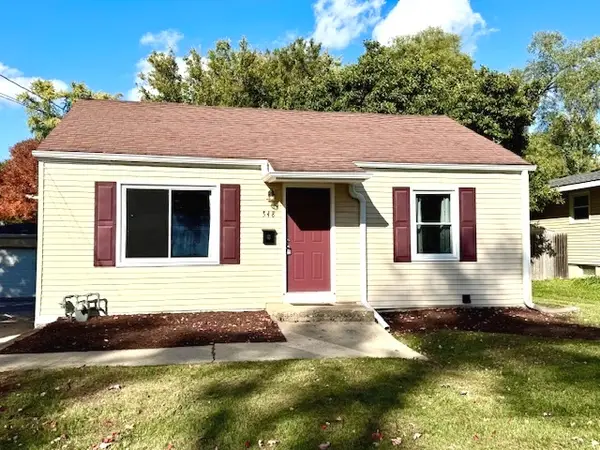 $259,900Active3 beds 2 baths804 sq. ft.
$259,900Active3 beds 2 baths804 sq. ft.548 E Middle Street, South Elgin, IL 60177
MLS# 12502302Listed by: REALTY ONE GROUP EXCEL - New
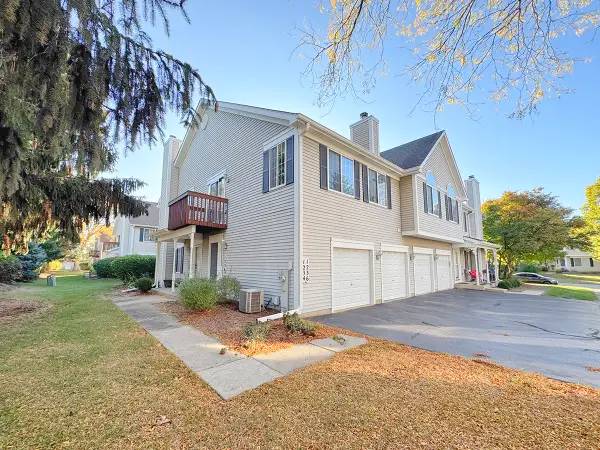 $234,900Active2 beds 2 baths1,059 sq. ft.
$234,900Active2 beds 2 baths1,059 sq. ft.1236 Sandhurst Lane #1236, South Elgin, IL 60177
MLS# 12489862Listed by: PREMIER LIVING PROPERTIES - New
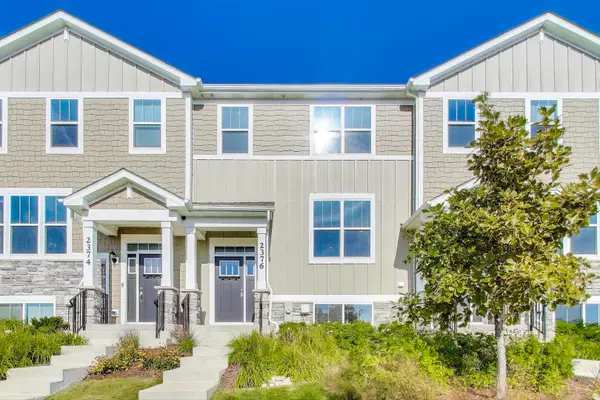 $370,000Active3 beds 3 baths1,894 sq. ft.
$370,000Active3 beds 3 baths1,894 sq. ft.2376 Southwind Boulevard, South Elgin, IL 60177
MLS# 12502960Listed by: @PROPERTIES CHRISTIE'S INTERNATIONAL REAL ESTATE - Open Sun, 12 to 2pmNew
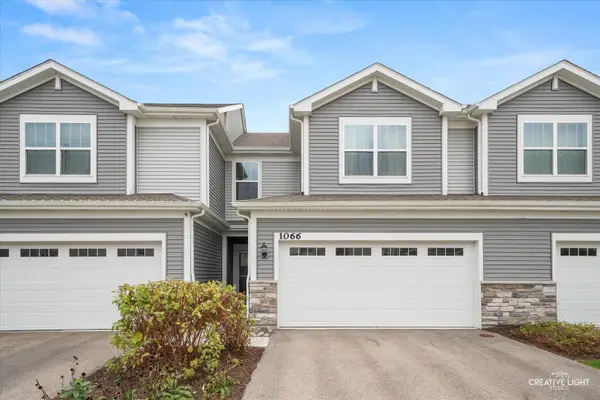 $364,900Active3 beds 3 baths1,767 sq. ft.
$364,900Active3 beds 3 baths1,767 sq. ft.1066 Moraine Drive, South Elgin, IL 60177
MLS# 12502170Listed by: @PROPERTIES CHRISTIE'S INTERNATIONAL REAL ESTATE - Open Sun, 11am to 1pmNew
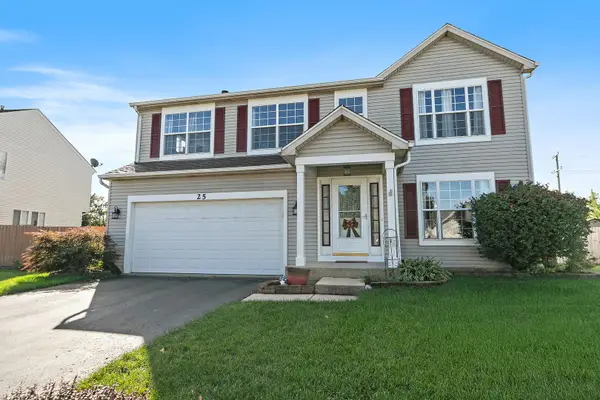 $435,000Active3 beds 3 baths2,277 sq. ft.
$435,000Active3 beds 3 baths2,277 sq. ft.25 Kingsport Court, South Elgin, IL 60177
MLS# 12500694Listed by: COMPASS  $309,990Pending3 beds 3 baths1,468 sq. ft.
$309,990Pending3 beds 3 baths1,468 sq. ft.309 Kingsport Drive, South Elgin, IL 60177
MLS# 12503011Listed by: LITTLE REALTY- New
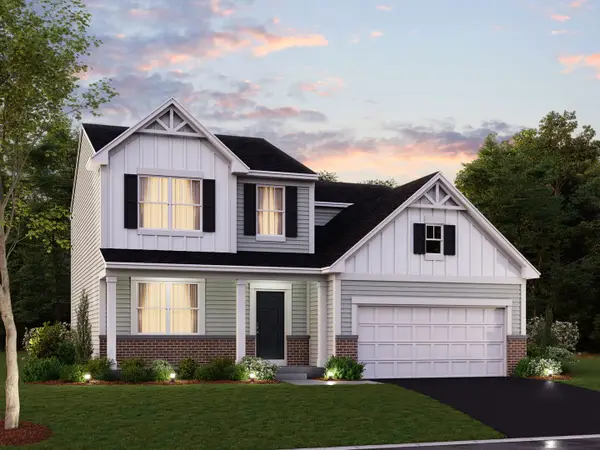 $529,990Active4 beds 3 baths2,423 sq. ft.
$529,990Active4 beds 3 baths2,423 sq. ft.528 Endicott Road, South Elgin, IL 60177
MLS# 12500560Listed by: LITTLE REALTY
