4 Persimmon Lane, South Elgin, IL 60177
Local realty services provided by:Results Realty ERA Powered
4 Persimmon Lane,South Elgin, IL 60177
$710,000
- 5 Beds
- 5 Baths
- 3,011 sq. ft.
- Single family
- Pending
Listed by:jose grimaldo
Office:baird & warner real estate - algonquin
MLS#:12411399
Source:MLSNI
Price summary
- Price:$710,000
- Price per sq. ft.:$235.8
- Monthly HOA dues:$54.33
About this home
Stop looking-you've found your new home! Welcome to 4 Persimmon Lane, a stunning brick residence in the sought-after Thornwood Subdivision. From the moment you step inside, this elegant home captivates with its open floor plan, 9-foot ceilings, and freshly painted interiors that exude style and sophistication. The main level exudes elegance-hardwood floors, crown molding, and oversized windows fill the living and dining rooms with natural light. A private office with French doors offers the perfect balance of charm and function. At the heart of the home, the two-story family room showcases a magnificent fireplace flanked by four soaring windows with breathtaking views of the fenced yard and fire pit-a space equally suited for grand entertaining or cozy evenings with family. The gourmet kitchen is a showstopper, boasting granite countertops, stainless steel appliances (including a brand-new 2025 refrigerator, and Microwave 2024), double ovens, beautiful cabinets, a walk-in pantry, and an island with seating. The adjacent breakfast area opens to the paver patio, blending indoor elegance with outdoor enjoyment. Upstairs, retreat to a luxurious master suite featuring a tray ceiling, spa-like bath with double vanities, whirlpool tub, and walk-in shower with seating. A second en-suite bedroom, two additional spacious bedrooms, and a full bath complete the level-all enhanced by new carpet throughout. The finished basement expands your lifestyle with a recreation room, theater, wet bar, gym, fifth bedroom, and full bath, all Upgraded with brand-new carpet -truly the ultimate entertainment haven. Step outside to your private oasis: a fenced yard, deck, paver patio, and fire pit surrounded by mature landscaping-perfect for gatherings or peaceful evenings under the stars. As a resident of Thornwood, you'll enjoy exclusive access to a clubhouse, pool, tennis courts, volleyball, basketball, and fitness center, parks, walking and bike trails. Plus, this home is part of the award-winning St. Charles School District. You have the total package. Recent updates make this home truly move-in ready: A new roof with transferable warranty (2025), brand-new carpet on the second floor and basement (2025), and freshly painted interiors throughout multiple rooms and hallways (2025) create a fresh, modern look. Additional upgrades include new exterior lighting, chandelier, and hallway fixtures (2025), a new master bedroom ceiling fan (2025), water heater (2025), and garbage disposal (2025). Recent appliance updates include a new microwave (2024) and washer (2024), ensuring convenience and peace of mind for the new owner. Don't just buy a house-claim a lifestyle at 4 Persimmon Lane. Schedule your showing today!
Contact an agent
Home facts
- Year built:2003
- Listing ID #:12411399
- Added:53 day(s) ago
- Updated:October 28, 2025 at 09:28 PM
Rooms and interior
- Bedrooms:5
- Total bathrooms:5
- Full bathrooms:4
- Half bathrooms:1
- Living area:3,011 sq. ft.
Heating and cooling
- Cooling:Central Air
- Heating:Forced Air, Natural Gas
Structure and exterior
- Roof:Asphalt
- Year built:2003
- Building area:3,011 sq. ft.
- Lot area:0.26 Acres
Schools
- High school:St Charles North High School
- Middle school:Wredling Middle School
- Elementary school:Corron Elementary School
Utilities
- Water:Public
- Sewer:Public Sewer
Finances and disclosures
- Price:$710,000
- Price per sq. ft.:$235.8
- Tax amount:$15,409 (2024)
New listings near 4 Persimmon Lane
- New
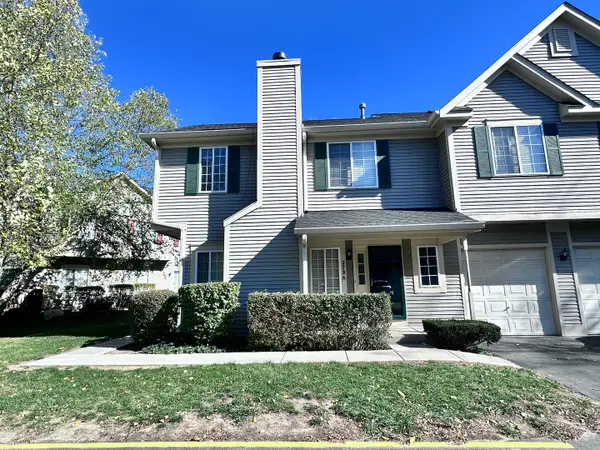 $275,000Active3 beds 2 baths1,220 sq. ft.
$275,000Active3 beds 2 baths1,220 sq. ft.273 Windsor Court #A, South Elgin, IL 60177
MLS# 12504843Listed by: NETGAR INVESTMENTS, INC - New
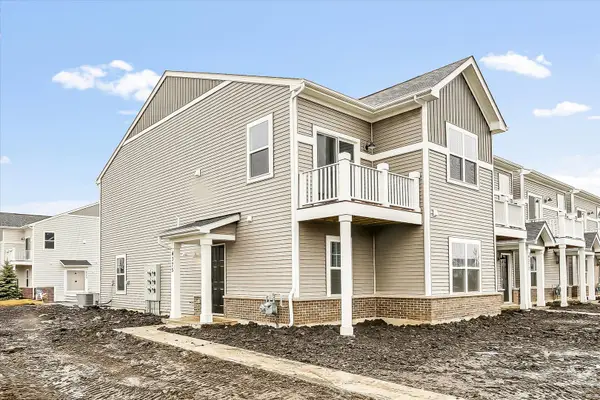 $349,990Active3 beds 3 baths1,577 sq. ft.
$349,990Active3 beds 3 baths1,577 sq. ft.311 Kingsport Drive, South Elgin, IL 60177
MLS# 12504844Listed by: LITTLE REALTY  $309,990Pending3 beds 3 baths1,468 sq. ft.
$309,990Pending3 beds 3 baths1,468 sq. ft.305 Kingsport Drive, South Elgin, IL 60177
MLS# 12504619Listed by: LITTLE REALTY- New
 $360,000Active4 beds 2 baths1,134 sq. ft.
$360,000Active4 beds 2 baths1,134 sq. ft.400 S Collins Street, South Elgin, IL 60177
MLS# 12504526Listed by: COMPASS - New
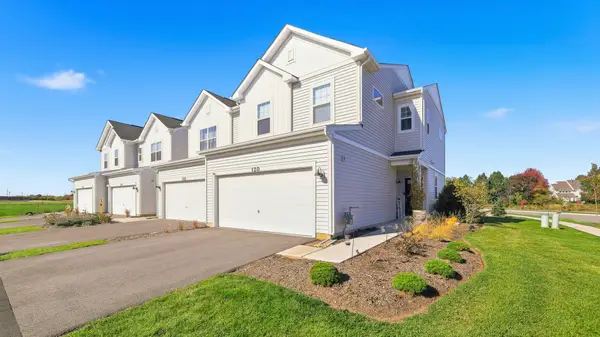 $385,000Active3 beds 3 baths1,508 sq. ft.
$385,000Active3 beds 3 baths1,508 sq. ft.120 Kingsport Drive, South Elgin, IL 60177
MLS# 12502066Listed by: COLDWELL BANKER REALTY - New
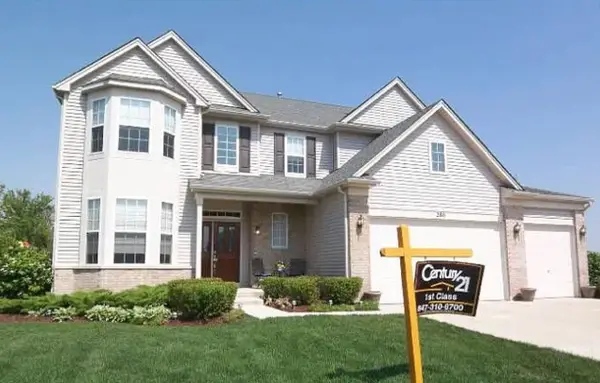 $564,900Active4 beds 3 baths
$564,900Active4 beds 3 baths280 Denton Lane, South Elgin, IL 60177
MLS# 12502186Listed by: REAL BROKER LLC - New
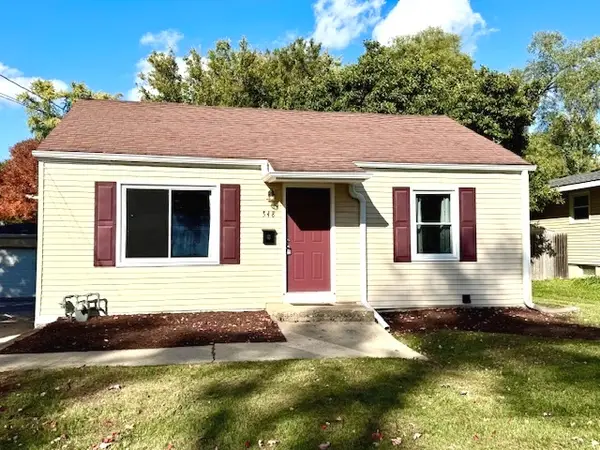 $259,900Active3 beds 2 baths804 sq. ft.
$259,900Active3 beds 2 baths804 sq. ft.548 E Middle Street, South Elgin, IL 60177
MLS# 12502302Listed by: REALTY ONE GROUP EXCEL - New
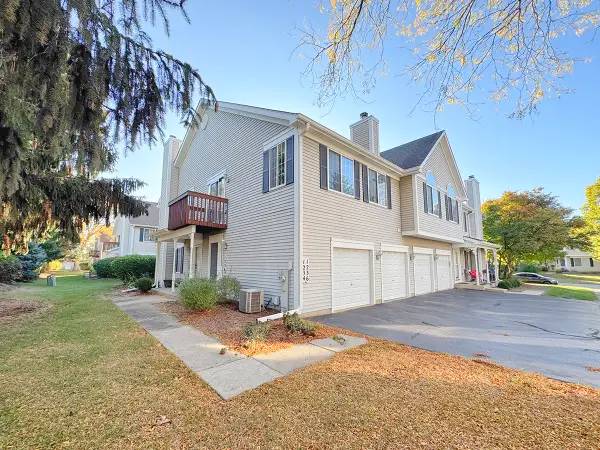 $234,900Active2 beds 1 baths1,059 sq. ft.
$234,900Active2 beds 1 baths1,059 sq. ft.1236 Sandhurst Lane #1236, South Elgin, IL 60177
MLS# 12489862Listed by: PREMIER LIVING PROPERTIES - New
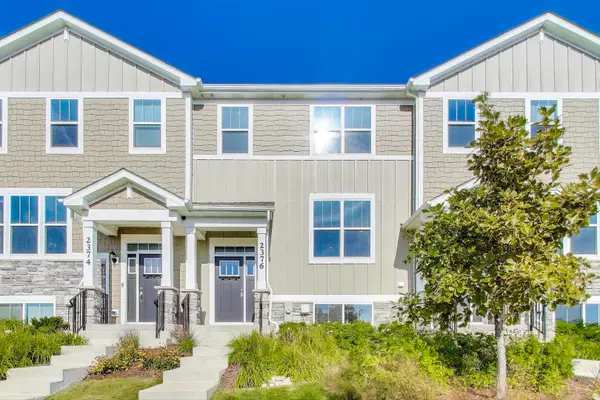 $370,000Active3 beds 3 baths1,894 sq. ft.
$370,000Active3 beds 3 baths1,894 sq. ft.2376 Southwind Boulevard, South Elgin, IL 60177
MLS# 12502960Listed by: @PROPERTIES CHRISTIE'S INTERNATIONAL REAL ESTATE - New
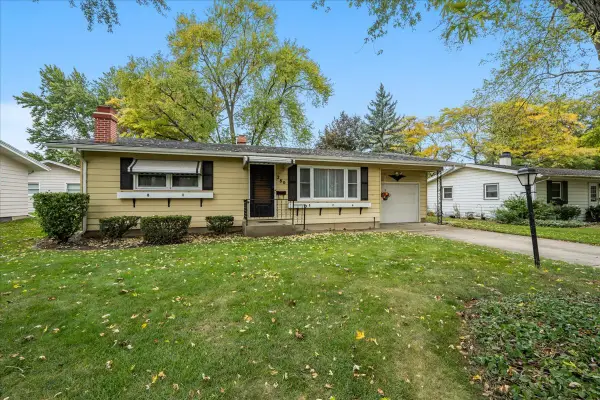 $265,000Active2 beds 1 baths1,040 sq. ft.
$265,000Active2 beds 1 baths1,040 sq. ft.280 Virginia Drive, South Elgin, IL 60177
MLS# 12500916Listed by: BAIRD & WARNER FOX VALLEY - GENEVA
