852 Sunrise Drive, South Elgin, IL 60177
Local realty services provided by:ERA Naper Realty
852 Sunrise Drive,South Elgin, IL 60177
$624,711
- 5 Beds
- 3 Baths
- 2,914 sq. ft.
- Single family
- Active
Listed by:joy baez
Office:berkshire hathaway homeservices starck real estate
MLS#:12454207
Source:MLSNI
Price summary
- Price:$624,711
- Price per sq. ft.:$214.38
- Monthly HOA dues:$54.17
About this home
Welcome to 852 Sunrise Drive, a stunning Colonial two-story residence where luxury meets comfort in the heart of South Elgin's coveted Thornwood community. This custom built D R Weiss Maxwell model is a sanctuary of sophistication. Step inside to discover a world of refined elegance beginning with the voluminous 2 story foyer. The heart of this home is undoubtedly a kitchen boasting granite countertops, a center island and a breakfast area bathed in natural light from a picturesque bay window. Hardwood floors extend throughout the foyer, kitchen and breakfast area. Entertain in the formal dining room and living room where wainscoting and crown molding create an atmosphere of regal charm. Enjoy the warmth of the stone gas log fireplace and hearth in the breathtaking family room . Ascend the wrought iron spiral staircase to the loft, a versatile space that overlooks the grandeur below. Continue to the 2nd floor which supports 4 bedrooms and an inviting full bathroom. The master bedroom features a tray ceiling and an en-suite master bath with an Oasis jetted tub. The finished basement begins with a custom staircase that leads to an open floor plan with drywalled ceilings and wood laminate floors perfect for a workout/ exercise room and recreation. The possibilities are endless. There is a fifth bedroom and the roughed-in plumbing awaits your personal touch to create the ultimate guest suite. There is also an unfinished area for all your storage needs. The benefits of living in Thornwood extend beyond the walls of this exquisite home. Enjoy access to a clubhouse, pool, tennis courts, basketball courts, and walking & biking paths that meander around serene ponds. The nearby Arbor Park and top-rated St. Charles schools add to the allure of this prestigious address. The convenience of Randall Road's shopping and dining options is just moments away, yet 852 Sunrise Drive remains a peaceful enclave with no cut-through traffic. This is more than a home; it's a lifestyle choice for those who seek the best in suburban living. Home Warranty included.
Contact an agent
Home facts
- Year built:2001
- Listing ID #:12454207
- Added:51 day(s) ago
- Updated:October 28, 2025 at 11:28 AM
Rooms and interior
- Bedrooms:5
- Total bathrooms:3
- Full bathrooms:2
- Half bathrooms:1
- Living area:2,914 sq. ft.
Heating and cooling
- Cooling:Central Air
- Heating:Forced Air, Natural Gas
Structure and exterior
- Roof:Asphalt
- Year built:2001
- Building area:2,914 sq. ft.
Utilities
- Water:Public
- Sewer:Public Sewer
Finances and disclosures
- Price:$624,711
- Price per sq. ft.:$214.38
- Tax amount:$11,790 (2024)
New listings near 852 Sunrise Drive
- New
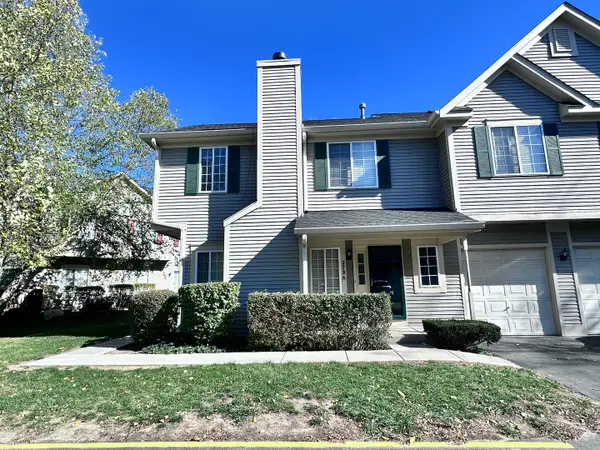 $275,000Active3 beds 2 baths1,220 sq. ft.
$275,000Active3 beds 2 baths1,220 sq. ft.273 Windsor Court #A, South Elgin, IL 60177
MLS# 12504843Listed by: NETGAR INVESTMENTS, INC - New
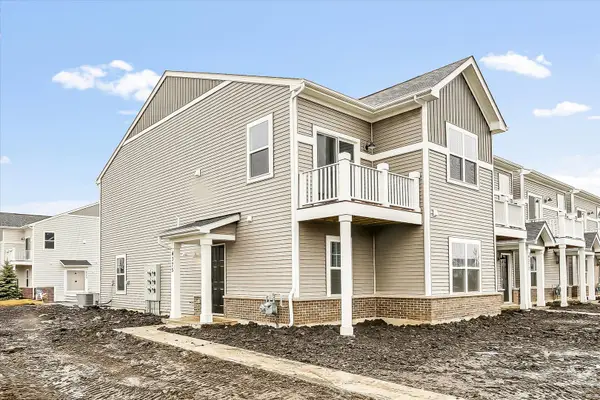 $349,990Active3 beds 3 baths1,577 sq. ft.
$349,990Active3 beds 3 baths1,577 sq. ft.311 Kingsport Drive, South Elgin, IL 60177
MLS# 12504844Listed by: LITTLE REALTY  $309,990Pending3 beds 3 baths1,468 sq. ft.
$309,990Pending3 beds 3 baths1,468 sq. ft.305 Kingsport Drive, South Elgin, IL 60177
MLS# 12504619Listed by: LITTLE REALTY- New
 $360,000Active4 beds 2 baths1,134 sq. ft.
$360,000Active4 beds 2 baths1,134 sq. ft.400 S Collins Street, South Elgin, IL 60177
MLS# 12504526Listed by: COMPASS - New
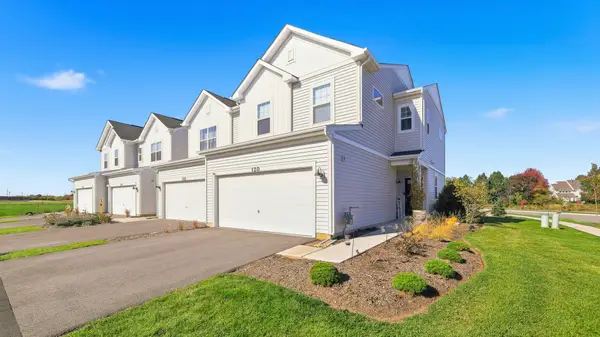 $385,000Active3 beds 3 baths1,508 sq. ft.
$385,000Active3 beds 3 baths1,508 sq. ft.120 Kingsport Drive, South Elgin, IL 60177
MLS# 12502066Listed by: COLDWELL BANKER REALTY - New
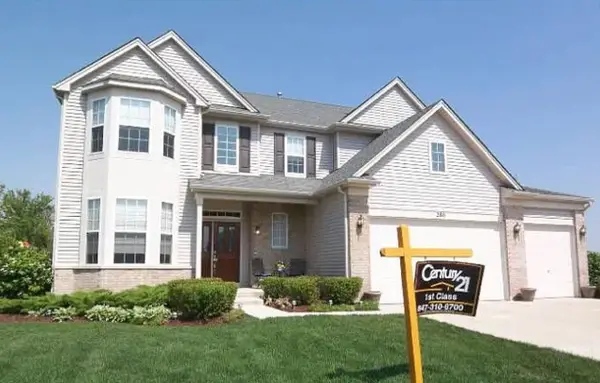 $564,900Active4 beds 3 baths
$564,900Active4 beds 3 baths280 Denton Lane, South Elgin, IL 60177
MLS# 12502186Listed by: REAL BROKER LLC - New
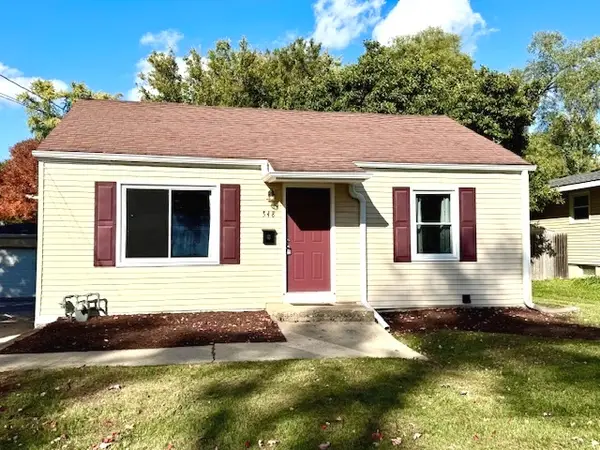 $259,900Active3 beds 2 baths804 sq. ft.
$259,900Active3 beds 2 baths804 sq. ft.548 E Middle Street, South Elgin, IL 60177
MLS# 12502302Listed by: REALTY ONE GROUP EXCEL - New
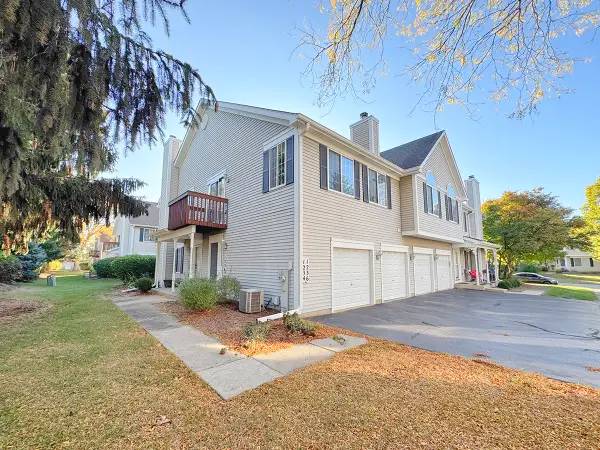 $234,900Active2 beds 1 baths1,059 sq. ft.
$234,900Active2 beds 1 baths1,059 sq. ft.1236 Sandhurst Lane #1236, South Elgin, IL 60177
MLS# 12489862Listed by: PREMIER LIVING PROPERTIES - New
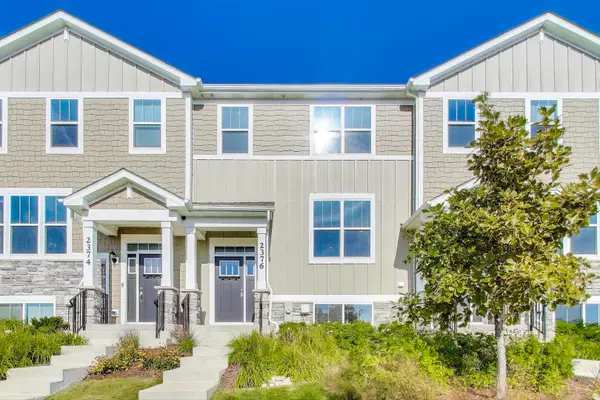 $370,000Active3 beds 3 baths1,894 sq. ft.
$370,000Active3 beds 3 baths1,894 sq. ft.2376 Southwind Boulevard, South Elgin, IL 60177
MLS# 12502960Listed by: @PROPERTIES CHRISTIE'S INTERNATIONAL REAL ESTATE - New
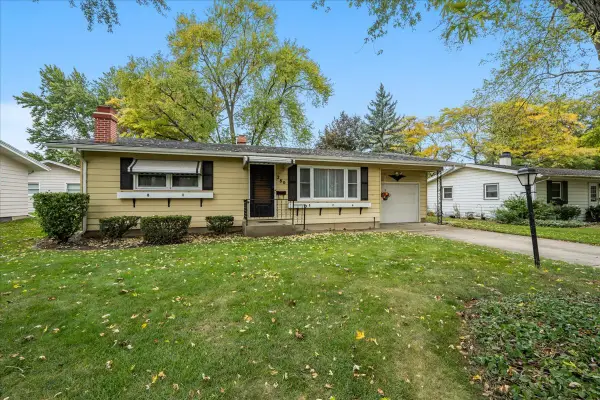 $265,000Active2 beds 1 baths1,040 sq. ft.
$265,000Active2 beds 1 baths1,040 sq. ft.280 Virginia Drive, South Elgin, IL 60177
MLS# 12500916Listed by: BAIRD & WARNER FOX VALLEY - GENEVA
