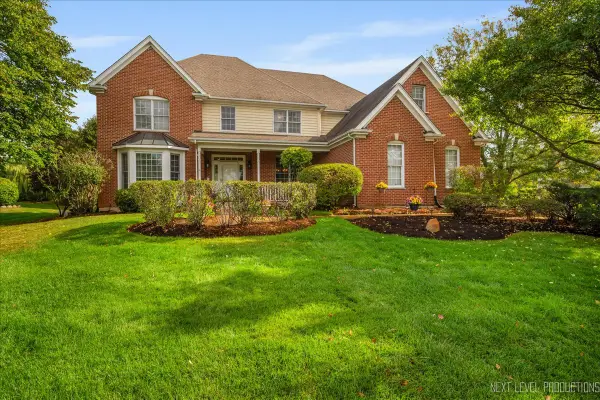3006 Langston Circle, Saint Charles, IL 60175
Local realty services provided by:Results Realty ERA Powered
3006 Langston Circle,St. Charles, IL 60175
$330,108
- 3 Beds
- 3 Baths
- 1,718 sq. ft.
- Townhouse
- Active
Upcoming open houses
- Sun, Oct 0512:00 pm - 02:00 pm
Listed by:katie fish
Office:keller williams inspire - geneva
MLS#:12483631
Source:MLSNI
Price summary
- Price:$330,108
- Price per sq. ft.:$192.15
- Monthly HOA dues:$283
About this home
2-story townhome with 3 bedrooms, 2.1 bathrooms, updated kitchen and open green space in the Harvest Hills subdivision. Step through the private entrance into the foyer with adjacent living room featuring tons of natural light and lovely hardwood flooring that flows through the dining area with ceiling fan and glass sliders that lead to the private deck. Updated kitchen with ample white cabinets, quartz counters and stainless steel appliances. A laundry room and powder room complete the main level. Head upstairs to the master suite with volume ceiling and ensuite bath with extended vanity and shower over tub combo. 2 additional bedrooms with sizable closets, full hall bath and loft space round out the 2nd level. Full deep pour walk-out basement is waiting for your finishing touches. Relax on the deck or play in the abundant green space that backs up to walking paths that lead right to Harvest Hills Park with a playground and tennis courts. Nearby endless shopping and dining options. Value-added features: (2023) Deck refinished, hardwood floor in hall/loft/stairs, washer, dryer; (2022) Roof, kitchen renovated, oven, dishwasher, garbage disposal, microwave, flooring in kitchen/laundry/powder room, window blinds; (2018) Water heater; (2016) AC.
Contact an agent
Home facts
- Year built:2002
- Listing ID #:12483631
- Added:2 day(s) ago
- Updated:October 04, 2025 at 10:38 PM
Rooms and interior
- Bedrooms:3
- Total bathrooms:3
- Full bathrooms:2
- Half bathrooms:1
- Living area:1,718 sq. ft.
Heating and cooling
- Cooling:Central Air
- Heating:Forced Air, Natural Gas
Structure and exterior
- Roof:Asphalt
- Year built:2002
- Building area:1,718 sq. ft.
Schools
- High school:St Charles East High School
- Middle school:Thompson Middle School
- Elementary school:Davis Elementary School
Utilities
- Water:Public
- Sewer:Public Sewer
Finances and disclosures
- Price:$330,108
- Price per sq. ft.:$192.15
- Tax amount:$6,545 (2024)
New listings near 3006 Langston Circle
- New
 $449,000Active3 beds 2 baths1,387 sq. ft.
$449,000Active3 beds 2 baths1,387 sq. ft.617 Horne Street, St. Charles, IL 60174
MLS# 12487310Listed by: @PROPERTIES CHRISTIE'S INTERNATIONAL REAL ESTATE - New
 $663,900Active3 beds 2 baths1,915 sq. ft.
$663,900Active3 beds 2 baths1,915 sq. ft.503 Cora Lane, St. Charles, IL 60174
MLS# 12488224Listed by: WILLIAM J WHELAN - New
 $1,199,900Active3 beds 3 baths3,482 sq. ft.
$1,199,900Active3 beds 3 baths3,482 sq. ft.402 Brownstone Drive, St. Charles, IL 60174
MLS# 12481871Listed by: PREMIER LIVING PROPERTIES - Open Sun, 11am to 1pmNew
 $599,900Active3 beds 2 baths1,650 sq. ft.
$599,900Active3 beds 2 baths1,650 sq. ft.1205 S 4th Street, St. Charles, IL 60174
MLS# 12487333Listed by: @PROPERTIES CHRISTIE'S INTERNATIONAL REAL ESTATE - New
 $199,900Active0.37 Acres
$199,900Active0.37 AcresLot 1 Geneva Road, St. Charles, IL 60174
MLS# 12486497Listed by: PREMIER LIVING PROPERTIES - New
 $199,900Active0.39 Acres
$199,900Active0.39 AcresLot 2 Geneva Road, St. Charles, IL 60174
MLS# 12487139Listed by: PREMIER LIVING PROPERTIES - New
 $149,900Active0.3 Acres
$149,900Active0.3 AcresLot 1 Keller Place, St. Charles, IL 60174
MLS# 12487140Listed by: PREMIER LIVING PROPERTIES - Open Sat, 1 to 3pmNew
 $595,000Active4 beds 2 baths2,200 sq. ft.
$595,000Active4 beds 2 baths2,200 sq. ft.1718 Jeanette Avenue, St. Charles, IL 60174
MLS# 12472603Listed by: KAREN DOUGLAS REALTY - Open Sat, 11am to 1pmNew
 $349,900Active3 beds 2 baths1,500 sq. ft.
$349,900Active3 beds 2 baths1,500 sq. ft.723 S 6th Avenue, St. Charles, IL 60174
MLS# 12486557Listed by: BEST REALTY - Open Sun, 1am to 3pmNew
 $797,000Active6 beds 4 baths3,579 sq. ft.
$797,000Active6 beds 4 baths3,579 sq. ft.7N919 Cloverfield Road, St. Charles, IL 60175
MLS# 12479260Listed by: EXP REALTY
