7N075 Hastings Drive, St. Charles, IL 60175
Local realty services provided by:Results Realty ERA Powered
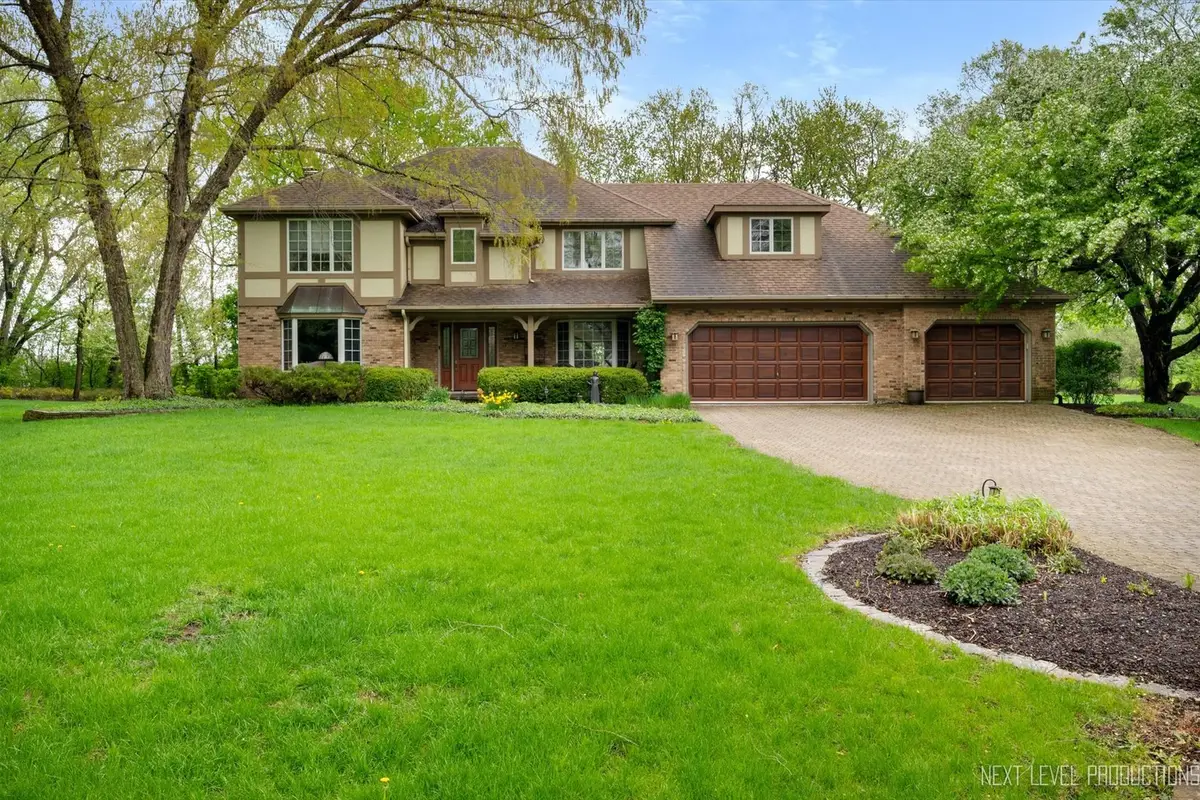


Listed by:alex rullo
Office:re/max all pro - st charles
MLS#:12438324
Source:MLSNI
Price summary
- Price:$719,900
- Price per sq. ft.:$203.36
- Monthly HOA dues:$41.67
About this home
Gorgeous John Hall custom home on a stunning wooded lot in The Hastings! The west facing covered front porch is a wonderful place to end your day and witness a sunset or two! Welcome into the open 2-story split foyer with African Moabi hardwood floors! The formal living room and dining rooms also have African Moabi floors plus thick crown molding. The updated kitchen with custom glazed cabinetry and SS appliances. The family room offers a beamed ceiling, fireplace and it leads out to the sunroom which will surely be the favorite space in the home with panoramic views of the yard! The convenient main floor laundry room is set-up to be an in-law/nanny kitchen and has a 2nd staircase leading to the 2nd floor. Primary bedroom suite with volume ceiling, walk-in closet and amazing bath remodel with custom granite top vanity, big soaker tub and steam shower of your dreams! Three additional bedrooms, one with an en-suite updated bath and the full hall bath is redone as well. There is a full finished basement with abundant storage too. Three car garage. The large deck off kitchen and screened porch overlook a deep back yard with firepit too! New paint and carpeting throughout! The exceptional location is just minutes west of Randall Road. The Meissner Corron Forest Preserve is nearby as well.
Contact an agent
Home facts
- Year built:1988
- Listing Id #:12438324
- Added:92 day(s) ago
- Updated:August 13, 2025 at 10:47 AM
Rooms and interior
- Bedrooms:4
- Total bathrooms:4
- Full bathrooms:3
- Half bathrooms:1
- Living area:3,540 sq. ft.
Heating and cooling
- Cooling:Central Air
- Heating:Forced Air, Natural Gas, Sep Heating Systems - 2+
Structure and exterior
- Roof:Asphalt
- Year built:1988
- Building area:3,540 sq. ft.
- Lot area:1.26 Acres
Schools
- High school:St Charles North High School
- Middle school:Thompson Middle School
- Elementary school:Wasco Elementary School
Finances and disclosures
- Price:$719,900
- Price per sq. ft.:$203.36
- Tax amount:$13,275 (2024)
New listings near 7N075 Hastings Drive
- Open Sun, 11am to 1pmNew
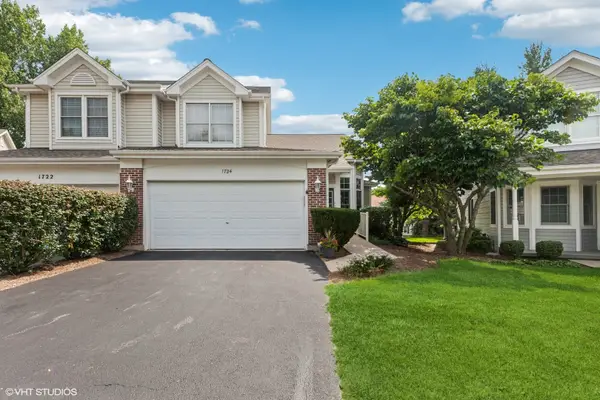 $494,900Active3 beds 3 baths2,276 sq. ft.
$494,900Active3 beds 3 baths2,276 sq. ft.1724 Waverly Circle, St. Charles, IL 60174
MLS# 12444694Listed by: COLDWELL BANKER REALTY - New
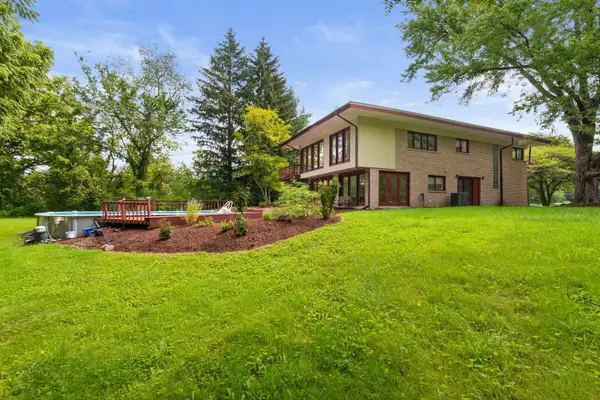 $499,900Active3 beds 3 baths
$499,900Active3 beds 3 baths4N270 Randall Road, St. Charles, IL 60175
MLS# 12441208Listed by: COLDWELL BANKER REALTY - New
 $496,990Active3 beds 3 baths1,794 sq. ft.
$496,990Active3 beds 3 baths1,794 sq. ft.273 Canal Drive, St. Charles, IL 60174
MLS# 12441672Listed by: DAYNAE GAUDIO - New
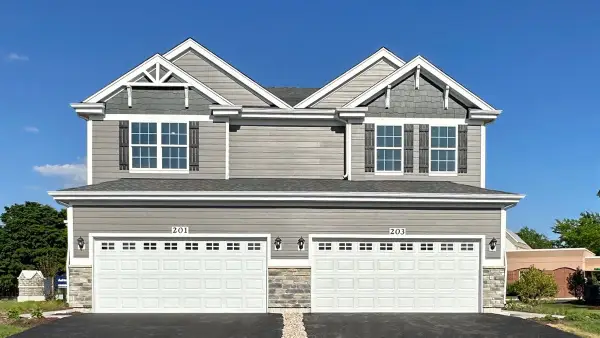 $494,990Active3 beds 3 baths1,794 sq. ft.
$494,990Active3 beds 3 baths1,794 sq. ft.271 Canal Drive, St. Charles, IL 60174
MLS# 12441679Listed by: DAYNAE GAUDIO - New
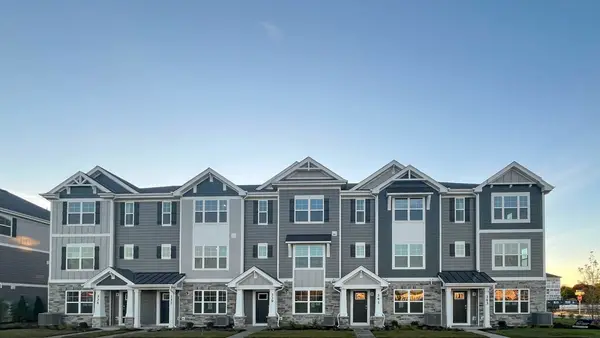 $459,990Active3 beds 3 baths1,827 sq. ft.
$459,990Active3 beds 3 baths1,827 sq. ft.447 Lakeshore Court, St. Charles, IL 60174
MLS# 12441685Listed by: DAYNAE GAUDIO - New
 $459,990Active3 beds 3 baths1,827 sq. ft.
$459,990Active3 beds 3 baths1,827 sq. ft.441 Lakeshore Court, St. Charles, IL 60174
MLS# 12441726Listed by: DAYNAE GAUDIO - New
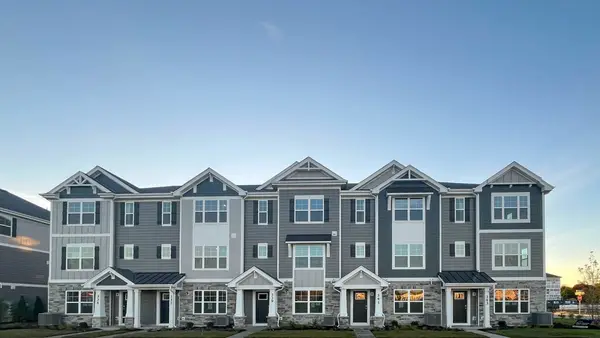 $389,990Active2 beds 3 baths1,651 sq. ft.
$389,990Active2 beds 3 baths1,651 sq. ft.445 Lakeshore Court, St. Charles, IL 60174
MLS# 12441729Listed by: DAYNAE GAUDIO - New
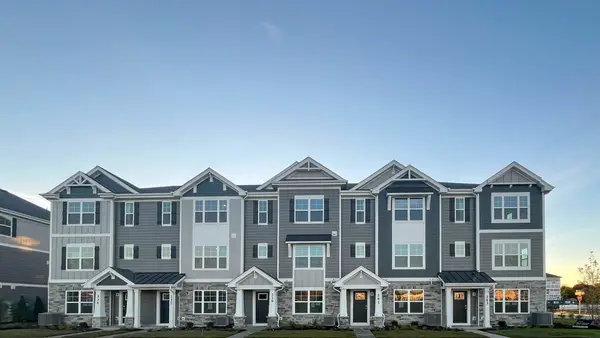 $389,990Active2 beds 3 baths1,651 sq. ft.
$389,990Active2 beds 3 baths1,651 sq. ft.443 Lakeshore Court, St. Charles, IL 60174
MLS# 12441732Listed by: DAYNAE GAUDIO - New
 $675,000Active4 beds 3 baths2,513 sq. ft.
$675,000Active4 beds 3 baths2,513 sq. ft.40W630 Winchester Way, St. Charles, IL 60175
MLS# 12436546Listed by: COLDWELL BANKER REALTY - New
 $499,000Active3 beds 3 baths2,200 sq. ft.
$499,000Active3 beds 3 baths2,200 sq. ft.41W455 Brierwood Drive, St. Charles, IL 60175
MLS# 12443237Listed by: REALTY OF AMERICA, LLC
