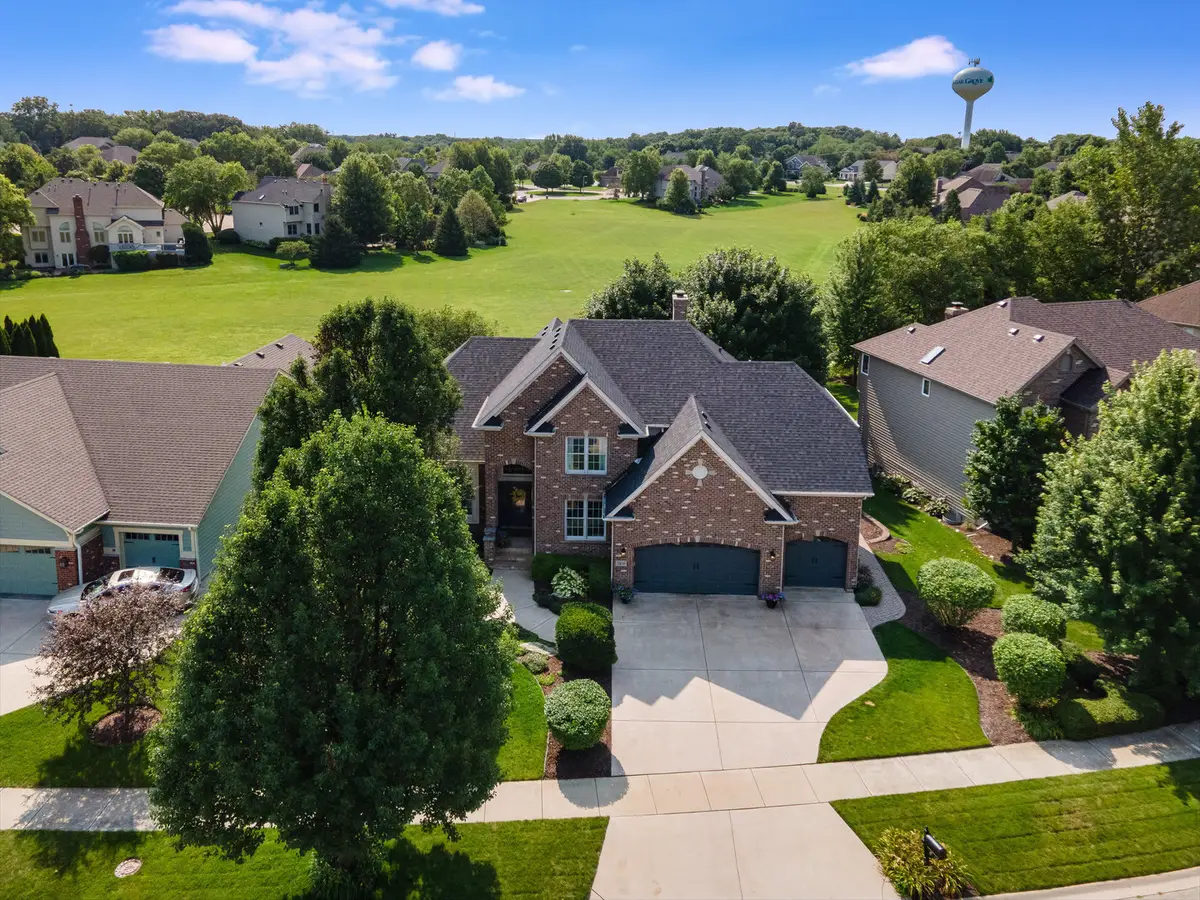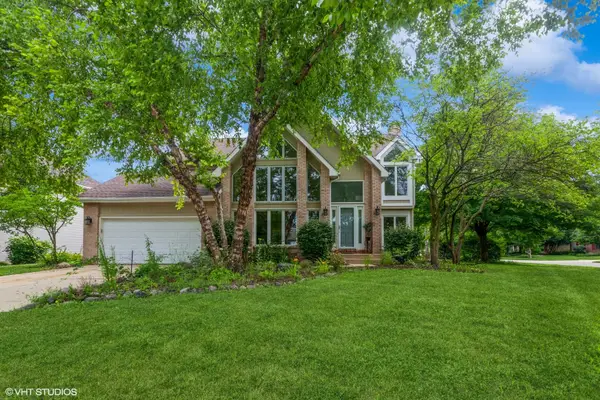769 Brighton Drive, Sugar Grove, IL 60554
Local realty services provided by:ERA Naper Realty



769 Brighton Drive,Sugar Grove, IL 60554
$665,000
- 5 Beds
- 5 Baths
- 3,042 sq. ft.
- Single family
- Pending
Listed by:amie weber
Office:john greene, realtor
MLS#:12384659
Source:MLSNI
Price summary
- Price:$665,000
- Price per sq. ft.:$218.61
- Monthly HOA dues:$35
About this home
Welcome to the highly coveted BLACK WALNUT TRAILS neighborhood in the western suburb of Sugar Grove featuring KANELAND SCHOOLS! With over 4200 FINISHED SQUARE FEET, 769 Brighton has custom features from the front door all the way to the sound proof basement and you really must see them in person! The exterior of this home grabs your attention with the full brick front and large covered porch surrounded by professionally landscaped yard with built-in sprinkler system. Inside the 2-story entryway presents an open floorplan that gives the WOW factor right away. Formal living room and dining rooms provide tons of natural lights and a cool two-tone hardwood flooring feature. The family room is open to the second level with a balcony from upstairs making it the perfect centerpiece of the home. CHECK OUT THE DOUBLE SIDED FIREPLACE that opens up to the sunroom which is tucked on the side of the home for a more intimate spot to have your morning coffee! Your kitchen has MODERN WHITE 42" SOLID WOOD CABINETRY, stainless appliances, breakfast bar, table space with bay window bump out plus GORGEOUS GRANITE and large pantry space. And don't forget the main level's private office, the oversized mudroom off the garage, separate laundry room with storage and the 1/2 bathroom. Upstairs the master bedroom has double doors, tray-ceilings, a walk-in closet with custom storage system and a private ensuite bathroom complete with walk-in shower and multiple rainfall showerhead system. Bedrooms #2 and 3 share a 2nd full bathroom both with private sink areas that kids just love. And the 4th bedroom has the 3RD FULL BATHROOM ensuite. Still need more space?? Head down to the FINISHED FULL SIZED BASEMENT - Features here include the 5th BEDROOM, another bathroom, a custom WET BAR, professional soundproofing panels on the walls to contain the exciting sounds that happen down here - all this with 9FT CEILINGS and natural light from the LOOKOUT WINDOWS! What sets this home apart is the superior location of the lot that backs up to 5 acres of open greenspace! The stone patio is shaded by mature trees and don't worry about your dogs - INVISIBLE FENCE is already installed! The 3.5 car garage is heated for you and offers more storage space than you need! Neighborhood features include a FULLY STOCKED FISHING POND, large community park, tennis courts and TONS of bike/walking paths. Close to golf course, Interstate access, retail and restaurants - there isn't much this home is missing! Make it your new 'forever' home today! Quick close available! Get in before school starts!
Contact an agent
Home facts
- Year built:2004
- Listing Id #:12384659
- Added:56 day(s) ago
- Updated:July 20, 2025 at 07:43 AM
Rooms and interior
- Bedrooms:5
- Total bathrooms:5
- Full bathrooms:3
- Half bathrooms:2
- Living area:3,042 sq. ft.
Heating and cooling
- Cooling:Central Air
- Heating:Forced Air, Natural Gas
Structure and exterior
- Roof:Asphalt
- Year built:2004
- Building area:3,042 sq. ft.
Schools
- High school:Kaneland High School
- Middle school:Harter Middle School
- Elementary school:Mcdole Elementary School
Utilities
- Water:Public
- Sewer:Public Sewer
Finances and disclosures
- Price:$665,000
- Price per sq. ft.:$218.61
- Tax amount:$13,160 (2023)
New listings near 769 Brighton Drive
- Open Sat, 12 to 2pmNew
 $300,000Active2 beds 3 baths1,615 sq. ft.
$300,000Active2 beds 3 baths1,615 sq. ft.206 Brompton Lane #A, Sugar Grove, IL 60554
MLS# 12425525Listed by: RE/MAX CORNERSTONE - New
 $539,000Active3 beds 3 baths2,940 sq. ft.
$539,000Active3 beds 3 baths2,940 sq. ft.954 Black Walnut Drive, Sugar Grove, IL 60554
MLS# 12428271Listed by: @PROPERTIES CHRISTIE'S INTERNATIONAL REAL ESTATE - New
 $509,900Active4 beds 3 baths3,031 sq. ft.
$509,900Active4 beds 3 baths3,031 sq. ft.1271 Mcdole Drive, Sugar Grove, IL 60554
MLS# 12431457Listed by: REDFIN CORPORATION - New
 $483,500Active5 beds 4 baths4,261 sq. ft.
$483,500Active5 beds 4 baths4,261 sq. ft.261 Hampton Road, Sugar Grove, IL 60554
MLS# 12429308Listed by: COMPASS - New
 $529,000Active0.77 Acres
$529,000Active0.77 Acres110 S Sugar Grove Parkway, Sugar Grove, IL 60554
MLS# 12428994Listed by: UNITED REAL ESTATE - CHICAGO - Open Sat, 12 to 2pmNew
 $550,000Active4 beds 4 baths3,100 sq. ft.
$550,000Active4 beds 4 baths3,100 sq. ft.1042 Oak Street, Sugar Grove, IL 60554
MLS# 12420735Listed by: @PROPERTIES CHRISTIE'S INTERNATIONAL REAL ESTATE - New
 $315,000Active3 beds 3 baths1,805 sq. ft.
$315,000Active3 beds 3 baths1,805 sq. ft.288 Whitfield Drive #B, Sugar Grove, IL 60554
MLS# 12422520Listed by: WIRTZ REAL ESTATE GROUP INC. - New
 $297,995Active2 beds 3 baths1,735 sq. ft.
$297,995Active2 beds 3 baths1,735 sq. ft.174 Brompton Lane #A, Sugar Grove, IL 60554
MLS# 12428274Listed by: REAL PEOPLE REALTY - New
 $289,500Active2 beds 2 baths1,387 sq. ft.
$289,500Active2 beds 2 baths1,387 sq. ft.26 Rolling Oaks Road #A, Sugar Grove, IL 60554
MLS# 12427539Listed by: LEGACY PROPERTIES  $484,900Pending5 beds 4 baths2,931 sq. ft.
$484,900Pending5 beds 4 baths2,931 sq. ft.279 E Park Avenue, Sugar Grove, IL 60554
MLS# 12332875Listed by: FATHOM REALTY IL LLC

