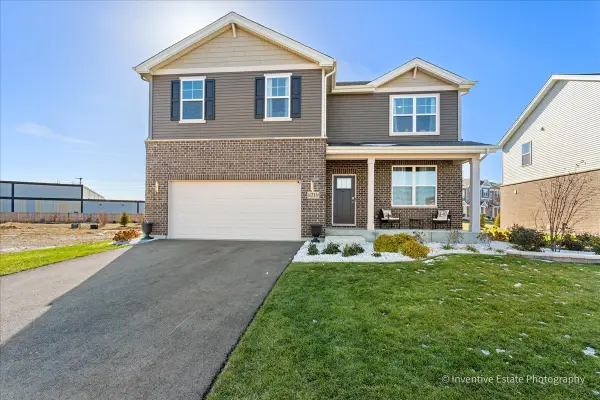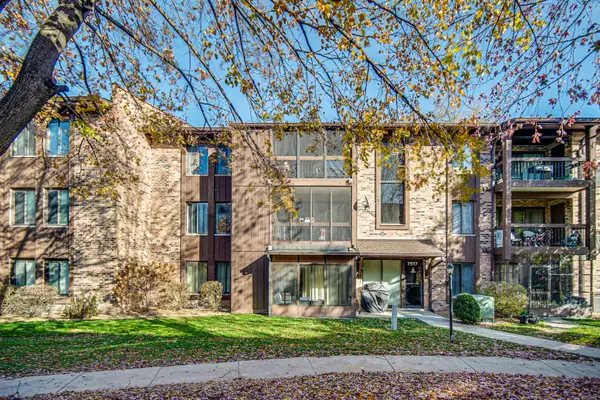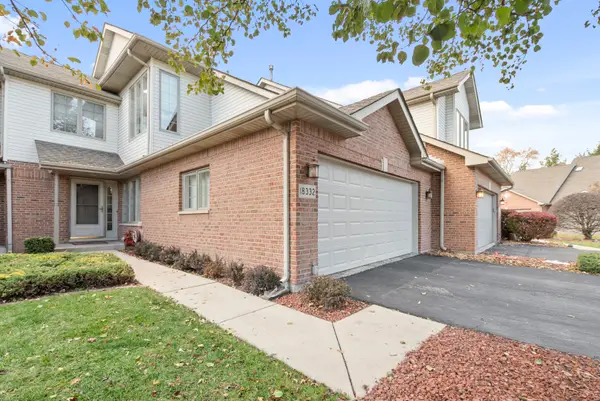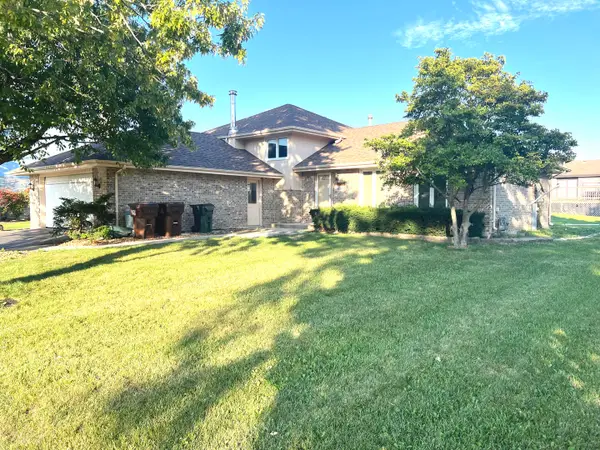56 Iliad Drive, Tinley Park, IL 60477
Local realty services provided by:ERA Naper Realty
56 Iliad Drive,Tinley Park, IL 60477
$330,900
- 2 Beds
- 2 Baths
- 1,855 sq. ft.
- Townhouse
- Pending
Listed by: earl merritt
Office: royal service realty home sweet home
MLS#:12400726
Source:MLSNI
Price summary
- Price:$330,900
- Price per sq. ft.:$178.38
- Monthly HOA dues:$293
About this home
Come on by and check out this beautiful and well maintained Ranch style townhome in the highly sought after and exclusive gated Odyssey club community. The unit features an open floor plan that includes vaulted ceilings, Eat-in Kitchen, formal dining area and gas fireplace in living room. Family room, 2nd full bath and laundry room all on main level. Master Bedroom with French doors and 2 walk-in closets, full bath with whirlpool tub and separate shower. Plus newly refinished 17x25 private deck with retractable awning and newly installed AC compressor. 2 car attached garage for easy access. Over 1800 square feet of living space and 35x36 unfinished basement with roughed in plumbing. Gated privacy and a HOA that maintains, repairs or replaces literally everything from the chimney to the driveway, Including Staining repairing the deck. This is truly maintenance free living that is adjacent to the magnificent Odyssey Golf course. Available club house and close to shopping and expressways. Schedule your private showing today. This is a must see
Contact an agent
Home facts
- Year built:1998
- Listing ID #:12400726
- Added:144 day(s) ago
- Updated:November 15, 2025 at 09:25 AM
Rooms and interior
- Bedrooms:2
- Total bathrooms:2
- Full bathrooms:2
- Living area:1,855 sq. ft.
Heating and cooling
- Cooling:Central Air
- Heating:Natural Gas
Structure and exterior
- Year built:1998
- Building area:1,855 sq. ft.
Utilities
- Water:Lake Michigan
- Sewer:Public Sewer
Finances and disclosures
- Price:$330,900
- Price per sq. ft.:$178.38
- Tax amount:$11,296 (2023)
New listings near 56 Iliad Drive
- New
 $533,000Active4 beds 3 baths2,600 sq. ft.
$533,000Active4 beds 3 baths2,600 sq. ft.6219 Longford Lane, Tinley Park, IL 60477
MLS# 12517940Listed by: @PROPERTIES CHRISTIE'S INTERNATIONAL REAL ESTATE - New
 $169,900Active2 beds 2 baths767 sq. ft.
$169,900Active2 beds 2 baths767 sq. ft.17528 71st Avenue #2D, Tinley Park, IL 60477
MLS# 12515020Listed by: COLDWELL BANKER REALTY - New
 $212,000Active2 beds 2 baths1,000 sq. ft.
$212,000Active2 beds 2 baths1,000 sq. ft.7517 175th Street #334, Tinley Park, IL 60477
MLS# 12516357Listed by: SMART HOME REALTY - New
 $315,000Active2 beds 2 baths1,629 sq. ft.
$315,000Active2 beds 2 baths1,629 sq. ft.18332 Pond View Court, Tinley Park, IL 60477
MLS# 12517453Listed by: @PROPERTIES CHRISTIE'S INTERNATIONAL REAL ESTATE - Open Sat, 12 to 2pmNew
 $342,500Active2 beds 3 baths1,394 sq. ft.
$342,500Active2 beds 3 baths1,394 sq. ft.16113 Lake Villa Avenue, Tinley Park, IL 60477
MLS# 12512466Listed by: BAIRD & WARNER - New
 $514,900Active4 beds 3 baths2,225 sq. ft.
$514,900Active4 beds 3 baths2,225 sq. ft.8836 Clifton Lane, Tinley Park, IL 60487
MLS# 12515818Listed by: RE/MAX 10 - New
 $299,900Active2 beds 2 baths1,643 sq. ft.
$299,900Active2 beds 2 baths1,643 sq. ft.6709 Pondview Drive, Tinley Park, IL 60477
MLS# 12516680Listed by: GRANDVIEW REALTY LLC - New
 $375,000Active3 beds 4 baths2,800 sq. ft.
$375,000Active3 beds 4 baths2,800 sq. ft.Address Withheld By Seller, Tinley Park, IL 60487
MLS# 12509311Listed by: BAIRD & WARNER - New
 $599,900Active4 beds 3 baths3,000 sq. ft.
$599,900Active4 beds 3 baths3,000 sq. ft.8530 Radcliffe Road, Tinley Park, IL 60487
MLS# 12512455Listed by: REALTY EXECUTIVES AMBASSADOR - New
 $393,769Active4 beds 2 baths1,424 sq. ft.
$393,769Active4 beds 2 baths1,424 sq. ft.Address Withheld By Seller, Tinley Park, IL 60477
MLS# 12516846Listed by: BETTER HOMES & GARDENS REAL ESTATE
