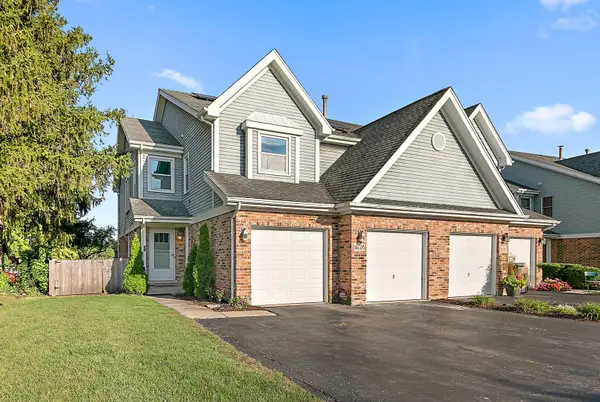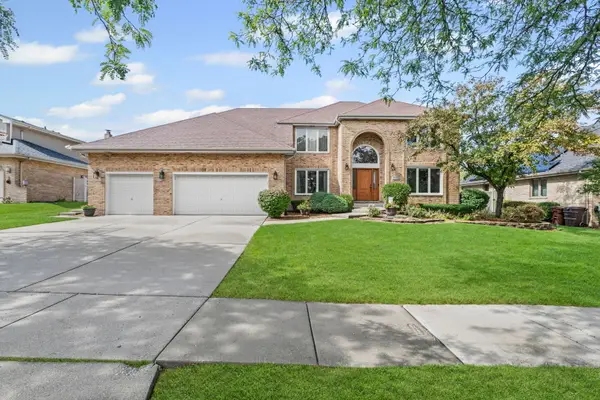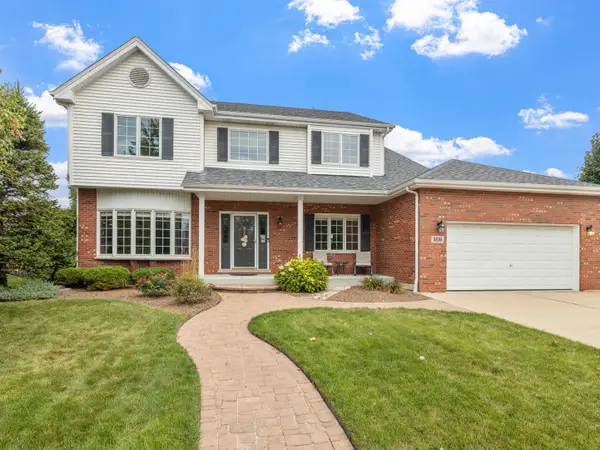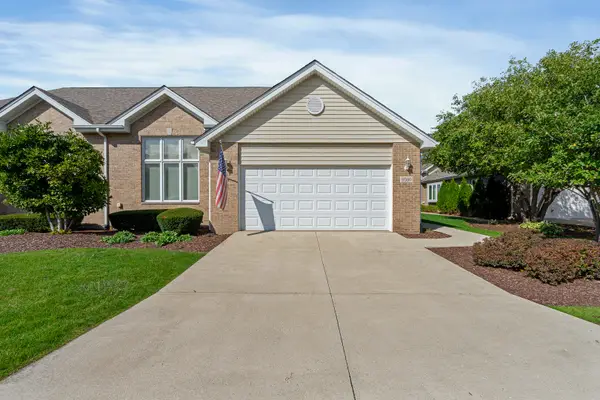6743 S Pointe Drive #1C, Tinley Park, IL 60477
Local realty services provided by:Results Realty ERA Powered
6743 S Pointe Drive #1C,Tinley Park, IL 60477
$262,000
- 2 Beds
- 2 Baths
- 1,650 sq. ft.
- Condominium
- Pending
Listed by:mike koleilat
Office:crosstown realtors, inc.
MLS#:12390889
Source:MLSNI
Price summary
- Price:$262,000
- Price per sq. ft.:$158.79
- Monthly HOA dues:$290
About this home
Spacious 2-Bedroom Condo with Accessibility Features, Heated Garage & Prime Location! This immaculate 1,650 sq. ft. condo offers comfort, space, and modern updates in a secure elevator building. Designed with accessibility in mind, it includes wide doorways, grab bars, sprinklers, and a heated garage with an oversized parking space and extra-large storage. Inside, you'll find engineered hardwood floors throughout, two spacious bedrooms, and two full bathrooms. The large eat-in kitchen is ideal for everyday meals or entertaining. Enjoy peaceful mornings on your covered balcony, overlooking a tranquil pond with a water feature and local wildlife. The cozy living room features a custom fireplace, and the oversized primary suite includes a walk-in closet and ensuite bath with a soaking tub and separate walk-in shower. Additional perks include a spacious laundry room with a 3-year-old LG washer/dryer set, custom drop-down ironing board, smart thermostat, and a programmable security system. A new water heater was installed just two years ago. Set in a beautifully maintained community with lush landscaping, this home is conveniently located near shopping, dining, and easy interstate access. Just move in and enjoy easy, maintenance-free living!
Contact an agent
Home facts
- Year built:2003
- Listing ID #:12390889
- Added:105 day(s) ago
- Updated:September 25, 2025 at 01:28 PM
Rooms and interior
- Bedrooms:2
- Total bathrooms:2
- Full bathrooms:2
- Living area:1,650 sq. ft.
Heating and cooling
- Cooling:Central Air
- Heating:Natural Gas
Structure and exterior
- Roof:Asphalt
- Year built:2003
- Building area:1,650 sq. ft.
Utilities
- Water:Lake Michigan, Public
- Sewer:Public Sewer
Finances and disclosures
- Price:$262,000
- Price per sq. ft.:$158.79
- Tax amount:$7,402 (2023)
New listings near 6743 S Pointe Drive #1C
- New
 $429,900Active3 beds 4 baths2,137 sq. ft.
$429,900Active3 beds 4 baths2,137 sq. ft.16705 Paxton Avenue, Tinley Park, IL 60477
MLS# 12477950Listed by: BAIRD & WARNER - New
 $649,900Active4 beds 4 baths3,184 sq. ft.
$649,900Active4 beds 4 baths3,184 sq. ft.17412 Briar Drive, Tinley Park, IL 60487
MLS# 12477191Listed by: VILLAGE REALTY, INC. - New
 $624,000Active4 beds 3 baths3,000 sq. ft.
$624,000Active4 beds 3 baths3,000 sq. ft.8530 Radcliffe Road, Tinley Park, IL 60487
MLS# 12477891Listed by: REALTY EXECUTIVES AMBASSADOR - Open Sun, 10am to 12pmNew
 $279,900Active4 beds 2 baths2,067 sq. ft.
$279,900Active4 beds 2 baths2,067 sq. ft.6448 175th Street, Tinley Park, IL 60477
MLS# 12480519Listed by: EXP REALTY - Open Sat, 11am to 1pmNew
 $405,000Active3 beds 2 baths2,200 sq. ft.
$405,000Active3 beds 2 baths2,200 sq. ft.16650 Fulton Terrace, Tinley Park, IL 60477
MLS# 12471095Listed by: EXP REALTY - New
 $217,000Active2 beds 2 baths1,110 sq. ft.
$217,000Active2 beds 2 baths1,110 sq. ft.8136 168th Place #3E, Tinley Park, IL 60477
MLS# 12477652Listed by: COLDWELL BANKER REAL ESTATE GROUP - Open Sun, 10am to 12pmNew
 $400,000Active4 beds 2 baths1,436 sq. ft.
$400,000Active4 beds 2 baths1,436 sq. ft.8400 167th Street, Tinley Park, IL 60487
MLS# 12480131Listed by: EXP REALTY - New
 $345,000Active2 beds 2 baths1,717 sq. ft.
$345,000Active2 beds 2 baths1,717 sq. ft.9500 Stonebrooke Court, Tinley Park, IL 60487
MLS# 12477097Listed by: WIRTZ REAL ESTATE GROUP INC. - New
 $265,000Active2 beds 2 baths1,405 sq. ft.
$265,000Active2 beds 2 baths1,405 sq. ft.6413 Pine Trail Lane #2, Tinley Park, IL 60477
MLS# 12477206Listed by: RE/MAX 10 - New
 $307,000Active2 beds 2 baths1,764 sq. ft.
$307,000Active2 beds 2 baths1,764 sq. ft.7928 Trinity Circle #2SW, Tinley Park, IL 60477
MLS# 12476239Listed by: VILLAGE REALTY, INC.
