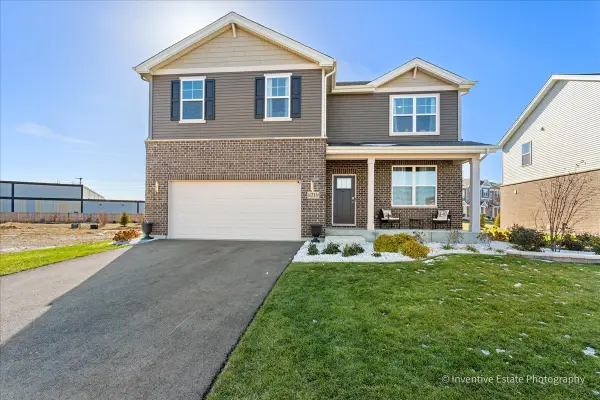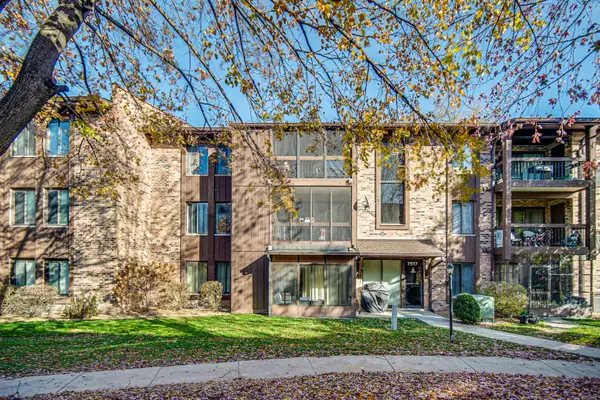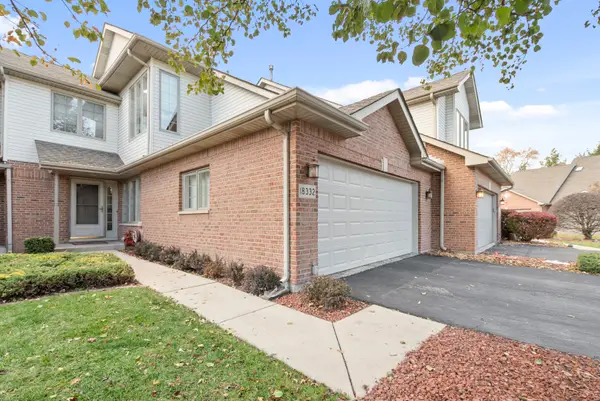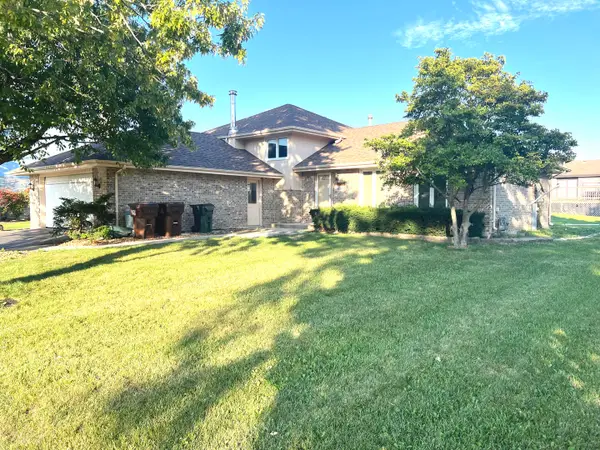7533 161st Place, Tinley Park, IL 60477
Local realty services provided by:ERA Naper Realty
7533 161st Place,Tinley Park, IL 60477
$355,000
- 3 Beds
- 3 Baths
- 1,484 sq. ft.
- Single family
- Pending
Listed by: lillian baldwin, dustin queen
Office: real broker, llc.
MLS#:12434589
Source:MLSNI
Price summary
- Price:$355,000
- Price per sq. ft.:$239.22
About this home
Ready for some new owners and freshly painted throughout! Welcome to your new exceptionally well maintained Tinley Park home. This is fantastic home for the price. Just freshly painted throughout! The large open kitchen adjoins a great dining room and compliments the comfortable living areas. Note the half bath private to the primary suite and two other full bathrooms. The Oak flooring and solid 6 panel doors are in great condition and laminate flooring in the bedrooms make for an easy to clean upper level. The lower level has a cozy family room with full bath and full laundry which includes a very nice washer and dryer. This well appointed property boasts newer windows, granite counters, window blinds and so much more! Outside enjoy the curb appeal of newer siding, gutter guards, a two level spacious deck with retractable awning overlooking the fully fenced and beautifully landscaped yard. There is ample storage and a 2 1/2 car garage that has heat and AC! Do not delay for your chance to own a great home in a superb location.
Contact an agent
Home facts
- Year built:1970
- Listing ID #:12434589
- Added:106 day(s) ago
- Updated:November 15, 2025 at 09:25 AM
Rooms and interior
- Bedrooms:3
- Total bathrooms:3
- Full bathrooms:2
- Half bathrooms:1
- Living area:1,484 sq. ft.
Heating and cooling
- Cooling:Central Air
- Heating:Natural Gas
Structure and exterior
- Roof:Asphalt
- Year built:1970
- Building area:1,484 sq. ft.
Schools
- High school:Victor J Andrew High School
Utilities
- Water:Lake Michigan
- Sewer:Public Sewer
Finances and disclosures
- Price:$355,000
- Price per sq. ft.:$239.22
- Tax amount:$2,389 (2023)
New listings near 7533 161st Place
- New
 $533,000Active4 beds 3 baths2,600 sq. ft.
$533,000Active4 beds 3 baths2,600 sq. ft.6219 Longford Lane, Tinley Park, IL 60477
MLS# 12517940Listed by: @PROPERTIES CHRISTIE'S INTERNATIONAL REAL ESTATE - New
 $169,900Active2 beds 2 baths767 sq. ft.
$169,900Active2 beds 2 baths767 sq. ft.17528 71st Avenue #2D, Tinley Park, IL 60477
MLS# 12515020Listed by: COLDWELL BANKER REALTY - New
 $212,000Active2 beds 2 baths1,000 sq. ft.
$212,000Active2 beds 2 baths1,000 sq. ft.7517 175th Street #334, Tinley Park, IL 60477
MLS# 12516357Listed by: SMART HOME REALTY - New
 $315,000Active2 beds 2 baths1,629 sq. ft.
$315,000Active2 beds 2 baths1,629 sq. ft.18332 Pond View Court, Tinley Park, IL 60477
MLS# 12517453Listed by: @PROPERTIES CHRISTIE'S INTERNATIONAL REAL ESTATE - Open Sat, 12 to 2pmNew
 $342,500Active2 beds 3 baths1,394 sq. ft.
$342,500Active2 beds 3 baths1,394 sq. ft.16113 Lake Villa Avenue, Tinley Park, IL 60477
MLS# 12512466Listed by: BAIRD & WARNER - New
 $514,900Active4 beds 3 baths2,225 sq. ft.
$514,900Active4 beds 3 baths2,225 sq. ft.8836 Clifton Lane, Tinley Park, IL 60487
MLS# 12515818Listed by: RE/MAX 10 - New
 $299,900Active2 beds 2 baths1,643 sq. ft.
$299,900Active2 beds 2 baths1,643 sq. ft.6709 Pondview Drive, Tinley Park, IL 60477
MLS# 12516680Listed by: GRANDVIEW REALTY LLC - New
 $375,000Active3 beds 4 baths2,800 sq. ft.
$375,000Active3 beds 4 baths2,800 sq. ft.Address Withheld By Seller, Tinley Park, IL 60487
MLS# 12509311Listed by: BAIRD & WARNER - New
 $599,900Active4 beds 3 baths3,000 sq. ft.
$599,900Active4 beds 3 baths3,000 sq. ft.8530 Radcliffe Road, Tinley Park, IL 60487
MLS# 12512455Listed by: REALTY EXECUTIVES AMBASSADOR - New
 $393,769Active4 beds 2 baths1,424 sq. ft.
$393,769Active4 beds 2 baths1,424 sq. ft.Address Withheld By Seller, Tinley Park, IL 60477
MLS# 12516846Listed by: BETTER HOMES & GARDENS REAL ESTATE
