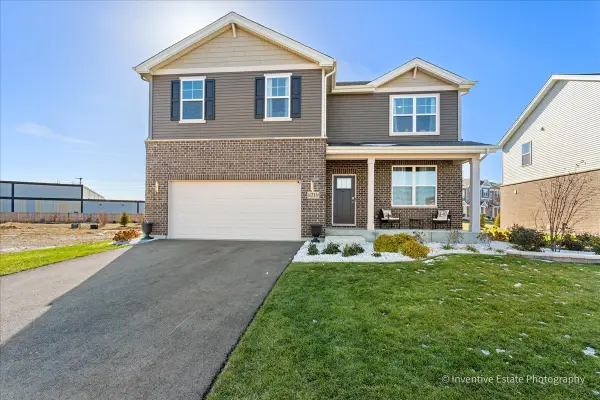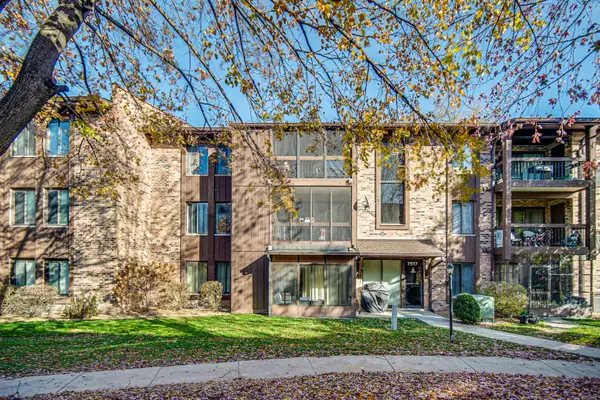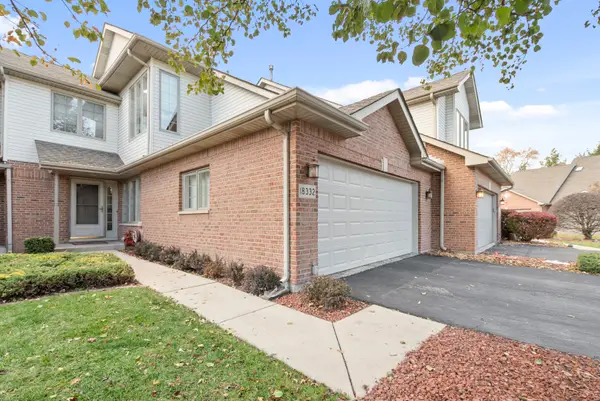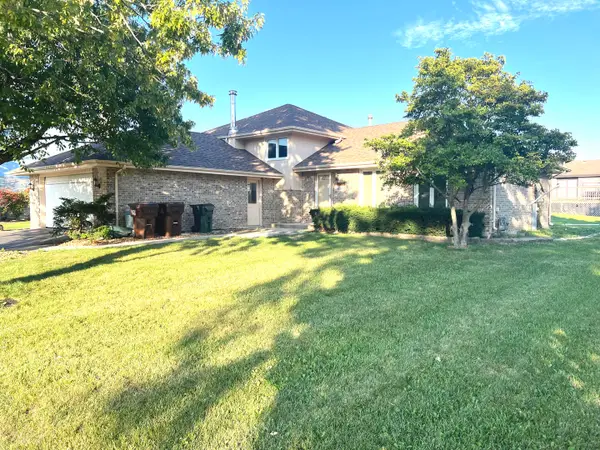7743 Marquette Drive, Tinley Park, IL 60477
Local realty services provided by:ERA Naper Realty
7743 Marquette Drive,Tinley Park, IL 60477
$559,900
- 5 Beds
- 3 Baths
- 3,181 sq. ft.
- Single family
- Active
Listed by: michele beckers
Office: village realty, inc.
MLS#:12345564
Source:MLSNI
Price summary
- Price:$559,900
- Price per sq. ft.:$176.01
About this home
Located in the highly sought-after neighborhood of Bristol Park. Surrounded by local parks and community path to METRA & library. Large Tullamore model that is meticulously cared for. Perfect for related living with a 5th bedroom/den/office & a full bath on the main level. 4 additional large-sized bedrooms on the second level including a generous-sized Primary suite with a walk-in closet & large bathroom with a standing shower & a jetted tub. Family room has brick fireplace with built in cabinets for storage. French doors lead from living room to dining room. Convenient mudroom off garage entry. Full deep unfinished basement waiting for your finishing ideas. Plenty of room to entertain family & friends with a large family room, living room, and a PERFECT-sized backyard has concrete patio landscape sprinklers for outdoor living space. Mature landscaping .Newer Sump pump w/backup battery 2024,Ac furnace and humidifier main level 2023, New roof and gutters 2017. Granite countertops in the kitchen ,pullout drawers on cabinets. Stainless steel appliances. Solid oak 6 panel doors. Absolutely move-in ready condition. Award-winning Tinley Park Schools including Andrew High School. Close to shopping & entertainment with easy access to I-80.
Contact an agent
Home facts
- Year built:1996
- Listing ID #:12345564
- Added:203 day(s) ago
- Updated:November 15, 2025 at 12:06 PM
Rooms and interior
- Bedrooms:5
- Total bathrooms:3
- Full bathrooms:3
- Living area:3,181 sq. ft.
Heating and cooling
- Cooling:Central Air
- Heating:Natural Gas
Structure and exterior
- Roof:Asphalt
- Year built:1996
- Building area:3,181 sq. ft.
Schools
- High school:Victor J Andrew High School
- Middle school:Virgil I Grissom Middle School
- Elementary school:Millennium Elementary School
Utilities
- Water:Lake Michigan
- Sewer:Public Sewer
Finances and disclosures
- Price:$559,900
- Price per sq. ft.:$176.01
- Tax amount:$11,670 (2023)
New listings near 7743 Marquette Drive
- New
 $533,000Active4 beds 3 baths2,600 sq. ft.
$533,000Active4 beds 3 baths2,600 sq. ft.6219 Longford Lane, Tinley Park, IL 60477
MLS# 12517940Listed by: @PROPERTIES CHRISTIE'S INTERNATIONAL REAL ESTATE - New
 $169,900Active2 beds 2 baths767 sq. ft.
$169,900Active2 beds 2 baths767 sq. ft.17528 71st Avenue #2D, Tinley Park, IL 60477
MLS# 12515020Listed by: COLDWELL BANKER REALTY - New
 $212,000Active2 beds 2 baths1,000 sq. ft.
$212,000Active2 beds 2 baths1,000 sq. ft.7517 175th Street #334, Tinley Park, IL 60477
MLS# 12516357Listed by: SMART HOME REALTY - New
 $315,000Active2 beds 2 baths1,629 sq. ft.
$315,000Active2 beds 2 baths1,629 sq. ft.18332 Pond View Court, Tinley Park, IL 60477
MLS# 12517453Listed by: @PROPERTIES CHRISTIE'S INTERNATIONAL REAL ESTATE - Open Sat, 12 to 2pmNew
 $342,500Active2 beds 3 baths1,394 sq. ft.
$342,500Active2 beds 3 baths1,394 sq. ft.16113 Lake Villa Avenue, Tinley Park, IL 60477
MLS# 12512466Listed by: BAIRD & WARNER - New
 $514,900Active4 beds 3 baths2,225 sq. ft.
$514,900Active4 beds 3 baths2,225 sq. ft.8836 Clifton Lane, Tinley Park, IL 60487
MLS# 12515818Listed by: RE/MAX 10 - New
 $299,900Active2 beds 2 baths1,643 sq. ft.
$299,900Active2 beds 2 baths1,643 sq. ft.6709 Pondview Drive, Tinley Park, IL 60477
MLS# 12516680Listed by: GRANDVIEW REALTY LLC - New
 $375,000Active3 beds 4 baths2,800 sq. ft.
$375,000Active3 beds 4 baths2,800 sq. ft.Address Withheld By Seller, Tinley Park, IL 60487
MLS# 12509311Listed by: BAIRD & WARNER - New
 $599,900Active4 beds 3 baths3,000 sq. ft.
$599,900Active4 beds 3 baths3,000 sq. ft.8530 Radcliffe Road, Tinley Park, IL 60487
MLS# 12512455Listed by: REALTY EXECUTIVES AMBASSADOR - New
 $393,769Active4 beds 2 baths1,424 sq. ft.
$393,769Active4 beds 2 baths1,424 sq. ft.Address Withheld By Seller, Tinley Park, IL 60477
MLS# 12516846Listed by: BETTER HOMES & GARDENS REAL ESTATE
