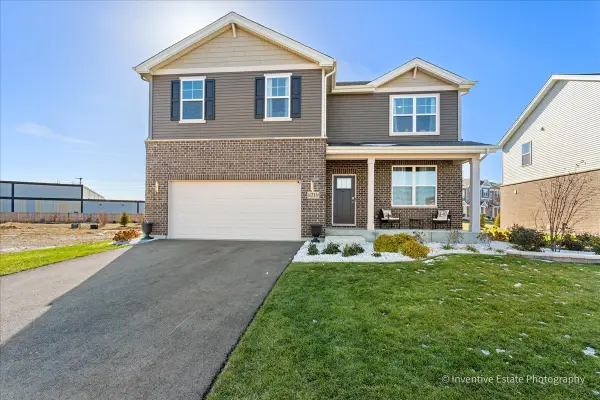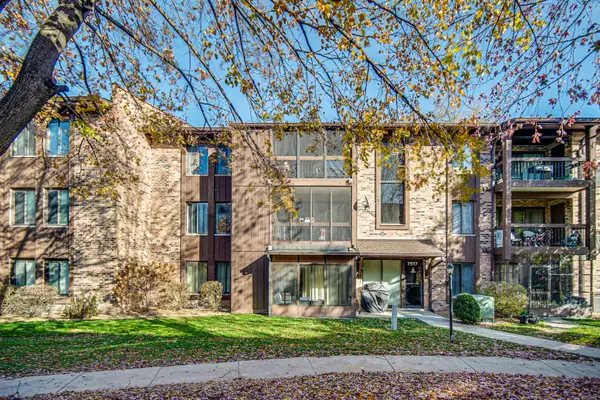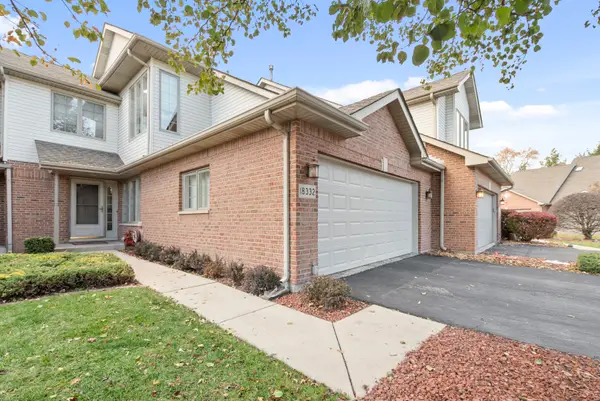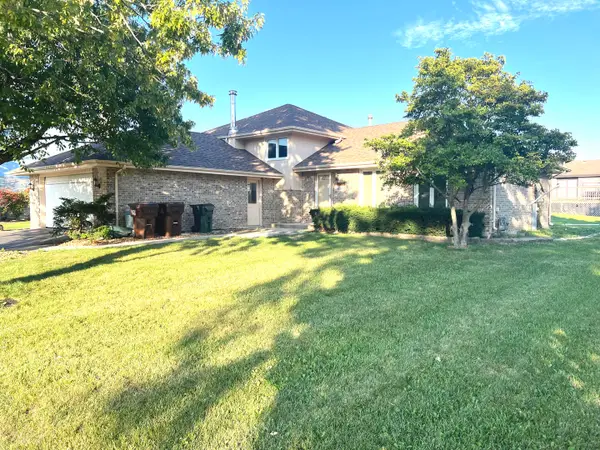8564 Cherry Stone Place, Tinley Park, IL 60487
Local realty services provided by:ERA Naper Realty
8564 Cherry Stone Place,Tinley Park, IL 60487
$334,900
- 3 Beds
- 2 Baths
- 1,449 sq. ft.
- Single family
- Active
Listed by: brent wilk
Office: wilk real estate
MLS#:12479526
Source:MLSNI
Price summary
- Price:$334,900
- Price per sq. ft.:$231.12
About this home
Prime cul-de-sac location in Tinley Park with the property sitting on a large pie-shaped lot! Superbly priced 3 bedroom, 2 bath split level home is ready for new owners. Over 2,000 total square feet on the interior. Mint conditioned hardwood flooring on 1st and 2nd floors! Traditional 1st floor split level layout with the living room/dining room and kitchen. Kitchen has 32" oak cabinets, includes all appliances and overlooks the lower level family room area. Generous room sizes starting with a 21x12 living room up to the 14x11 primary bedroom. All of the bedrooms are located on the 2nd floor and offer good closet space as well as ceiling fans in the rooms. The lower level is an entertainer's dream with wood burning fireplace in the family room, spacious laundry room & storage area and also has direct access to the 2 1/2 car attached garage Roof replace in 2006, windows have been replaced over time. The yard is fully fenced and has a concrete pad for soaking in the sun as well as a side area for playing. True cul-de-sac living right in Tinley Park.
Contact an agent
Home facts
- Year built:1976
- Listing ID #:12479526
- Added:127 day(s) ago
- Updated:November 15, 2025 at 12:06 PM
Rooms and interior
- Bedrooms:3
- Total bathrooms:2
- Full bathrooms:2
- Living area:1,449 sq. ft.
Heating and cooling
- Cooling:Central Air
- Heating:Forced Air
Structure and exterior
- Year built:1976
- Building area:1,449 sq. ft.
Utilities
- Water:Public
- Sewer:Public Sewer
Finances and disclosures
- Price:$334,900
- Price per sq. ft.:$231.12
- Tax amount:$1,878 (2023)
New listings near 8564 Cherry Stone Place
- New
 $533,000Active4 beds 3 baths2,600 sq. ft.
$533,000Active4 beds 3 baths2,600 sq. ft.6219 Longford Lane, Tinley Park, IL 60477
MLS# 12517940Listed by: @PROPERTIES CHRISTIE'S INTERNATIONAL REAL ESTATE - New
 $169,900Active2 beds 2 baths767 sq. ft.
$169,900Active2 beds 2 baths767 sq. ft.17528 71st Avenue #2D, Tinley Park, IL 60477
MLS# 12515020Listed by: COLDWELL BANKER REALTY - New
 $212,000Active2 beds 2 baths1,000 sq. ft.
$212,000Active2 beds 2 baths1,000 sq. ft.7517 175th Street #334, Tinley Park, IL 60477
MLS# 12516357Listed by: SMART HOME REALTY - New
 $315,000Active2 beds 2 baths1,629 sq. ft.
$315,000Active2 beds 2 baths1,629 sq. ft.18332 Pond View Court, Tinley Park, IL 60477
MLS# 12517453Listed by: @PROPERTIES CHRISTIE'S INTERNATIONAL REAL ESTATE - Open Sat, 12 to 2pmNew
 $342,500Active2 beds 3 baths1,394 sq. ft.
$342,500Active2 beds 3 baths1,394 sq. ft.16113 Lake Villa Avenue, Tinley Park, IL 60477
MLS# 12512466Listed by: BAIRD & WARNER - New
 $514,900Active4 beds 3 baths2,225 sq. ft.
$514,900Active4 beds 3 baths2,225 sq. ft.8836 Clifton Lane, Tinley Park, IL 60487
MLS# 12515818Listed by: RE/MAX 10 - New
 $299,900Active2 beds 2 baths1,643 sq. ft.
$299,900Active2 beds 2 baths1,643 sq. ft.6709 Pondview Drive, Tinley Park, IL 60477
MLS# 12516680Listed by: GRANDVIEW REALTY LLC - New
 $375,000Active3 beds 4 baths2,800 sq. ft.
$375,000Active3 beds 4 baths2,800 sq. ft.Address Withheld By Seller, Tinley Park, IL 60487
MLS# 12509311Listed by: BAIRD & WARNER - New
 $599,900Active4 beds 3 baths3,000 sq. ft.
$599,900Active4 beds 3 baths3,000 sq. ft.8530 Radcliffe Road, Tinley Park, IL 60487
MLS# 12512455Listed by: REALTY EXECUTIVES AMBASSADOR - New
 $393,769Active4 beds 2 baths1,424 sq. ft.
$393,769Active4 beds 2 baths1,424 sq. ft.Address Withheld By Seller, Tinley Park, IL 60477
MLS# 12516846Listed by: BETTER HOMES & GARDENS REAL ESTATE
