29W711 Cambridge Street, Warrenville, IL 60555
Local realty services provided by:Results Realty ERA Powered
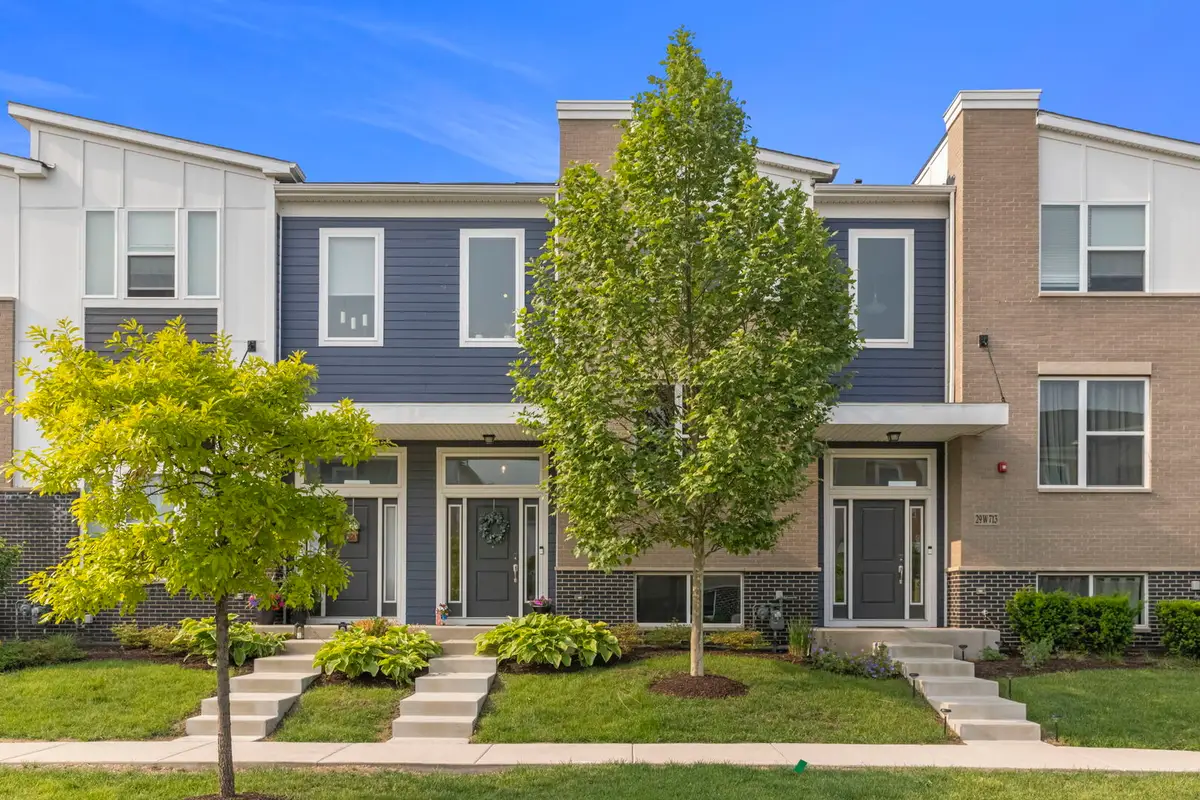
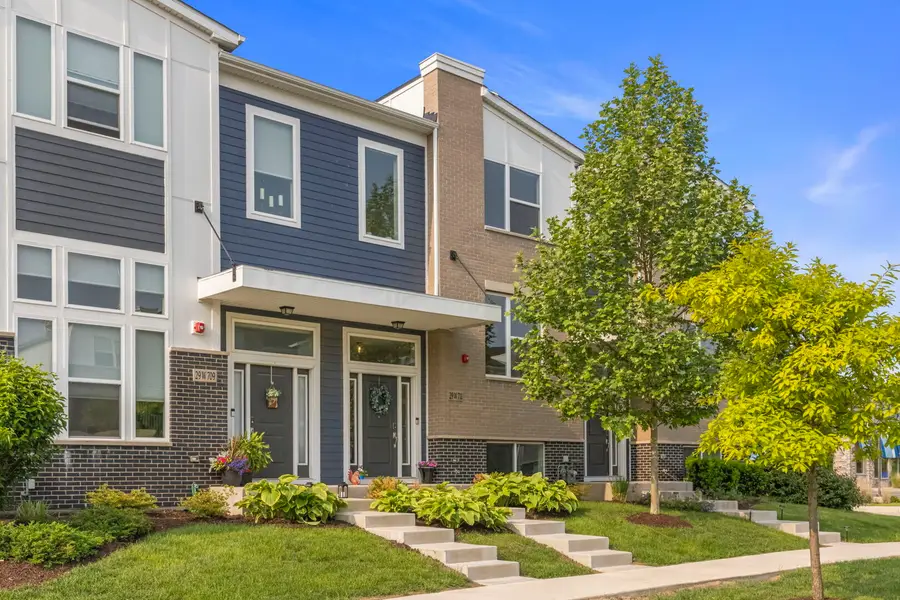

29W711 Cambridge Street,Warrenville, IL 60555
$415,000
- 2 Beds
- 3 Baths
- 1,813 sq. ft.
- Townhouse
- Pending
Listed by:suzanne fox
Office:keller williams premiere properties
MLS#:12389881
Source:MLSNI
Price summary
- Price:$415,000
- Price per sq. ft.:$228.9
- Monthly HOA dues:$218
About this home
Meticulously maintained and beautifully upgraded Everton townhome with direct access to the Prairie Path! This North Facing open concept home has easy flow between the Living Room, Kitchen, and Dining area. The bright living space features true HARDWOOD FLOORS and 9' ceilings. The gorgeous kitchen includes beautiful white 42" cabinets, an island, quartz countertops, stainless steel appliances, subway tile backsplash, a pantry, & newer light fixtures. The Dining area has plenty of table space for large get togethers and opens to an outdoor balcony. Conveniently located on the main level is a generously sized utility/laundry room with added cabinetry, Updated Powder Room with a newer mirror and light fixture and a hall closet. Head upstairs to the 2nd level and find yourself in an open loft which works perfectly as an office or study area. The large primary bedroom easily accomodates a king sized bed and the primary bath offers a dual sink vanity, a five-foot shower and large walk-in closet with custom organizers. The second bedroom has its own private bath with tub/ shower. Don't miss the lower level.. great for a Family Room, workout area, or playroom with newly built in closets and custom wallpaper. Most of the light fixtures have been upgraded. Custom roller window shades on all windows. Easy entry from the lower level into the two-car garage with overhead storage rack. Truly nothing to do but move in. District 200 Schools. All appliances and mechanicals 4 years new! Ring doorbell. Homeowners have an option to join the community workout room and pool for an annual cost.
Contact an agent
Home facts
- Year built:2021
- Listing Id #:12389881
- Added:56 day(s) ago
- Updated:August 08, 2025 at 07:47 AM
Rooms and interior
- Bedrooms:2
- Total bathrooms:3
- Full bathrooms:2
- Half bathrooms:1
- Living area:1,813 sq. ft.
Heating and cooling
- Cooling:Central Air
- Heating:Forced Air, Natural Gas
Structure and exterior
- Roof:Asphalt
- Year built:2021
- Building area:1,813 sq. ft.
Schools
- High school:Wheaton Warrenville South H S
- Middle school:Hubble Middle School
- Elementary school:Bower Elementary School
Utilities
- Water:Public
- Sewer:Public Sewer
Finances and disclosures
- Price:$415,000
- Price per sq. ft.:$228.9
- Tax amount:$8,470 (2024)
New listings near 29W711 Cambridge Street
- Open Sat, 12 to 2pmNew
 $439,900Active3 beds 3 baths2,006 sq. ft.
$439,900Active3 beds 3 baths2,006 sq. ft.30W003 Brayman Court, Warrenville, IL 60563
MLS# 12440526Listed by: REDFIN CORPORATION - Open Sat, 11am to 2pmNew
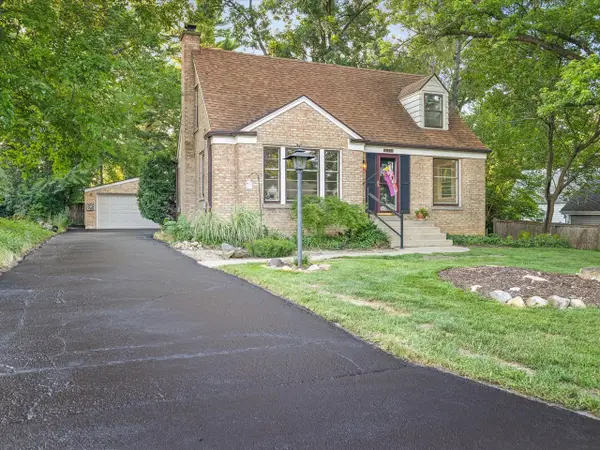 $369,900Active3 beds 2 baths1,488 sq. ft.
$369,900Active3 beds 2 baths1,488 sq. ft.3S270 Gates Place, Warrenville, IL 60555
MLS# 12440401Listed by: BEST REALTY - New
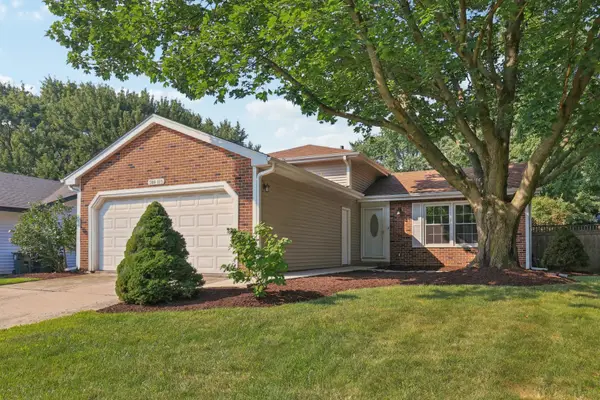 $399,900Active4 beds 3 baths2,120 sq. ft.
$399,900Active4 beds 3 baths2,120 sq. ft.30W115 Greenbrook Court, Warrenville, IL 60555
MLS# 12437407Listed by: REDFIN CORPORATION - Open Fri, 5 to 7pmNew
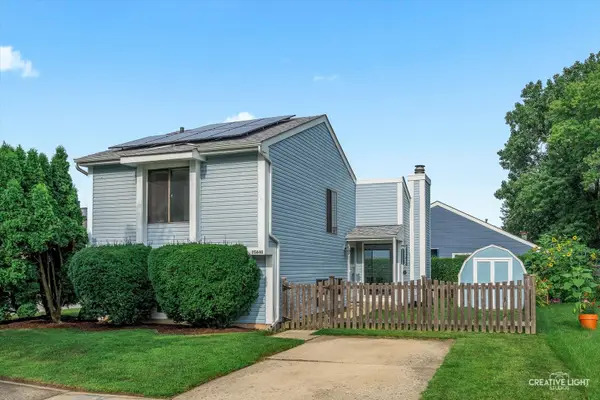 $305,000Active3 beds 2 baths1,209 sq. ft.
$305,000Active3 beds 2 baths1,209 sq. ft.2S640 Hampton Drive, Warrenville, IL 60555
MLS# 12413661Listed by: KELLER WILLIAMS INSPIRE - GENEVA - New
 $350,000Active2 beds 3 baths1,558 sq. ft.
$350,000Active2 beds 3 baths1,558 sq. ft.30W088 Penny Lane, Warrenville, IL 60555
MLS# 12438964Listed by: KELLER WILLIAMS INFINITY - New
 $300,000Active4 beds 3 baths1,857 sq. ft.
$300,000Active4 beds 3 baths1,857 sq. ft.3S631 Lorraine Avenue, Warrenville, IL 60555
MLS# 12435866Listed by: KELLER WILLIAMS INFINITY - New
 $330,888Active3 beds 1 baths1,363 sq. ft.
$330,888Active3 beds 1 baths1,363 sq. ft.2S601 Cynthia Court, Warrenville, IL 60555
MLS# 12438039Listed by: CIRCLE ONE REALTY  $149,950Pending3 beds 2 baths1,215 sq. ft.
$149,950Pending3 beds 2 baths1,215 sq. ft.30W135 Wildwood Court, Warrenville, IL 60555
MLS# 12412421Listed by: TORG REALTY INC- Open Sun, 12 to 3pmNew
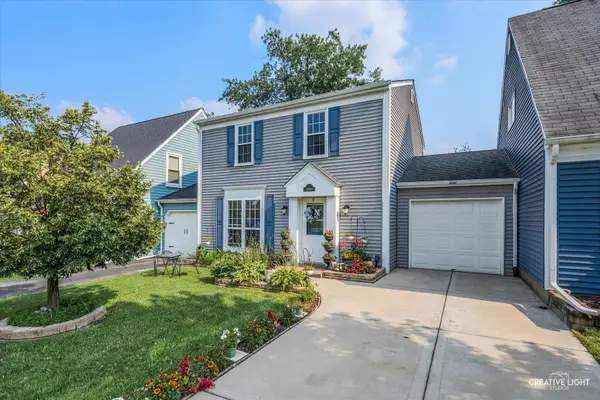 $299,900Active3 beds 2 baths1,248 sq. ft.
$299,900Active3 beds 2 baths1,248 sq. ft.29W413 Greenbriar Lane, Warrenville, IL 60555
MLS# 12420678Listed by: PORCAYO & ASSOCIATES REALTY - New
 $379,000Active3 beds 2 baths1,492 sq. ft.
$379,000Active3 beds 2 baths1,492 sq. ft.2S467 Cherice Drive, Warrenville, IL 60555
MLS# 12431806Listed by: INTEGRITY PRO HOME SOLUTIONS LLC

