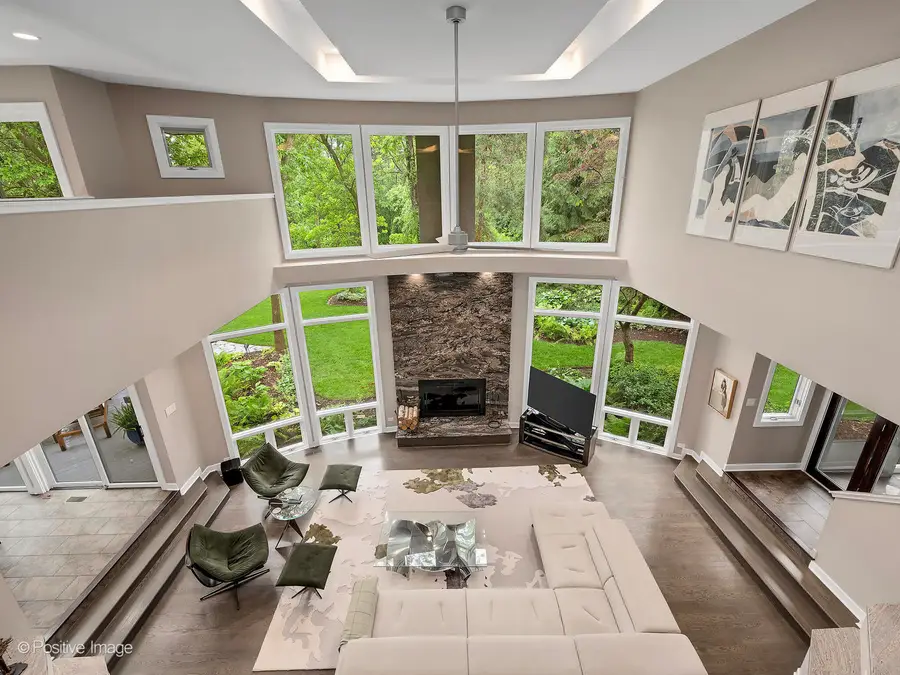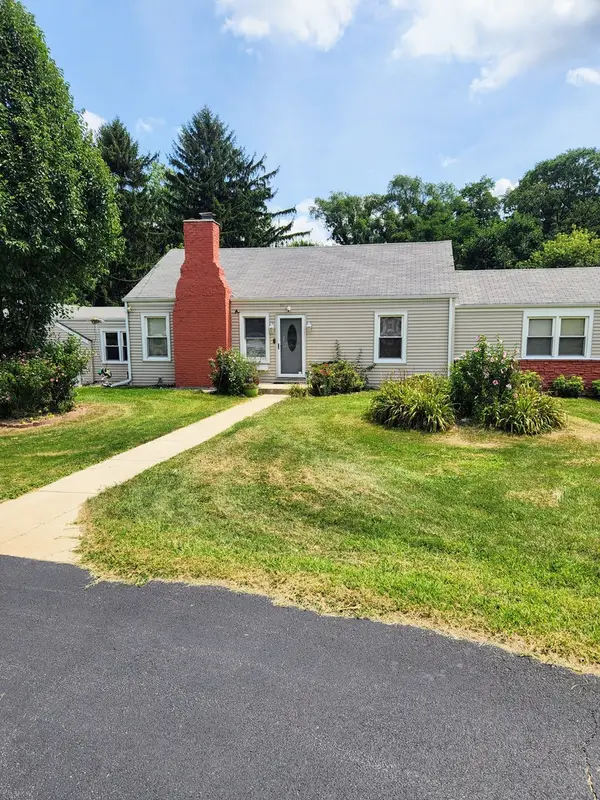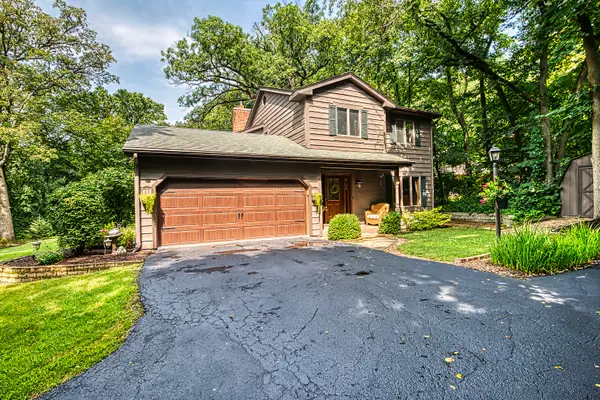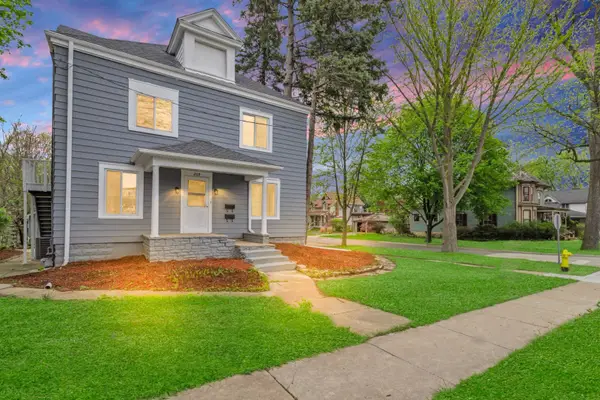28W535 Purnell Road, West Chicago, IL 60185
Local realty services provided by:ERA Naper Realty



Listed by:lance kammes
Office:re/max suburban
MLS#:12388245
Source:MLSNI
Price summary
- Price:$875,000
- Price per sq. ft.:$218.15
About this home
STUNNING MODERN RETREAT ON NEARLY AN ACRE! Welcome to 28W535 Purnell Rd - a one-of-a-kind home that blends contemporary elegance with everyday comfort. Tucked away on a spacious, lush lot, this residence offers high-end finishes and thoughtful design throughout. The updated gourmet kitchen is an entertainer's dream, featuring top-of-the-line Wolf, Subzero, and Miele appliances, leathered quartzite countertops, and custom cabinet panels. A large granite-topped island with a roughhewn edge. Wolf wine/beverage fridge counter opens to the dramatic two-story family room with a wood-burning fireplace and granite surround. The breakfast room's sliding glass doors open outside to a TimberTech deck overlooking the beautifully landscaped yard. Separate dining room with built in custom cabinetry for more formal dining options. Convenient first floor laundry with utility sink and access to the 3-car garage including EV charging station. Professional office with private exterior access and first floor half bath. Large, screened porch is the perfect spot for relaxing summer evenings. Upstairs, the luxurious primary suite impresses with hardwood floors, tray ceiling, custom built-ins, and a spa-like bath with marble tile, soaking tub, double vanities and dual-head shower. Ample storage in the large walk-in closet. Two more generous bedrooms each feature tray ceilings and their own walk-in closets, while the hall bath includes a separate vanity area. An additional 2nd-floor laundry room adds extra convenience. Exercise room in the basement with exercise equipment. Plenty of unfinished space offers endless potential for future living space or storage. Commuters will appreciate the short drive to West Chicago Metra station & I88. Close to shopping & dining, Cantigny Golf. This home is truly move-in ready and unforgettable-don't miss your chance to own one of the most distinctive properties in the area!
Contact an agent
Home facts
- Year built:1993
- Listing Id #:12388245
- Added:60 day(s) ago
- Updated:August 13, 2025 at 07:45 AM
Rooms and interior
- Bedrooms:3
- Total bathrooms:3
- Full bathrooms:2
- Half bathrooms:1
- Living area:4,011 sq. ft.
Heating and cooling
- Cooling:Central Air, Zoned
- Heating:Forced Air, Natural Gas, Zoned
Structure and exterior
- Roof:Asphalt
- Year built:1993
- Building area:4,011 sq. ft.
- Lot area:0.98 Acres
Schools
- High school:Community High School
- Middle school:Leman Middle School
- Elementary school:Currier Elementary School
Finances and disclosures
- Price:$875,000
- Price per sq. ft.:$218.15
- Tax amount:$19,935 (2024)
New listings near 28W535 Purnell Road
- New
 $869,900Active4 beds 4 baths3,266 sq. ft.
$869,900Active4 beds 4 baths3,266 sq. ft.3N080 Morningside Avenue, West Chicago, IL 60185
MLS# 12425027Listed by: EXECUTIVE REALTY GROUP LLC - New
 $539,900Active4 beds 3 baths2,259 sq. ft.
$539,900Active4 beds 3 baths2,259 sq. ft.1405 Prairie Crossing Drive, West Chicago, IL 60185
MLS# 12447474Listed by: COLDWELL BANKER REALTY - New
 $265,000Active2 beds 1 baths1,564 sq. ft.
$265,000Active2 beds 1 baths1,564 sq. ft.713 E Elmwood Avenue, West Chicago, IL 60185
MLS# 12447087Listed by: COLDWELL BANKER STRATFORD PLACE - New
 $310,000Active3 beds 2 baths1,256 sq. ft.
$310,000Active3 beds 2 baths1,256 sq. ft.421 N Neltnor Boulevard, West Chicago, IL 60185
MLS# 12445969Listed by: EXIT REALTY REDEFINED - New
 $348,900Active3 beds 2 baths1,108 sq. ft.
$348,900Active3 beds 2 baths1,108 sq. ft.1N485 Neltnor Boulevard, West Chicago, IL 60185
MLS# 12446454Listed by: MANNA REAL ESTATE - New
 $455,000Active3 beds 3 baths1,703 sq. ft.
$455,000Active3 beds 3 baths1,703 sq. ft.3N411 Maple Court, West Chicago, IL 60185
MLS# 12444078Listed by: COMPASS - New
 $399,500Active7 beds 3 baths
$399,500Active7 beds 3 baths209 E Washington Street, West Chicago, IL 60185
MLS# 12441176Listed by: HOMESMART CONNECT LLC - New
 $689,900Active5 beds 4 baths4,146 sq. ft.
$689,900Active5 beds 4 baths4,146 sq. ft.2482 Wyeth Drive, West Chicago, IL 60185
MLS# 12435450Listed by: 4 SALE REALTY ADVANTAGE  $345,000Pending3 beds 3 baths1,653 sq. ft.
$345,000Pending3 beds 3 baths1,653 sq. ft.29W459 Lee Road, West Chicago, IL 60185
MLS# 12441068Listed by: RE/MAX SUBURBAN $419,900Pending4 beds 2 baths2,000 sq. ft.
$419,900Pending4 beds 2 baths2,000 sq. ft.11 Vale Road, West Chicago, IL 60185
MLS# 12439719Listed by: BERKSHIRE HATHAWAY HOMESERVICES STARCK REAL ESTATE
