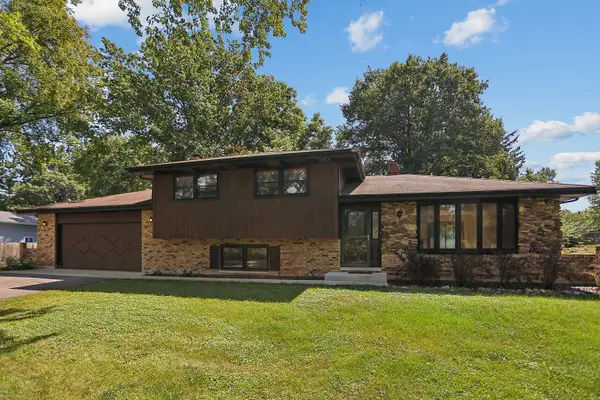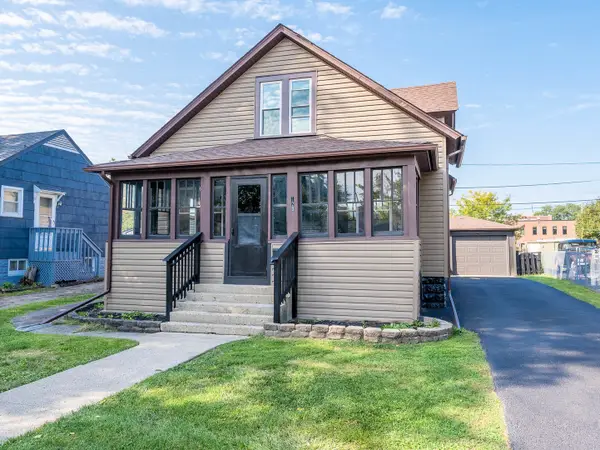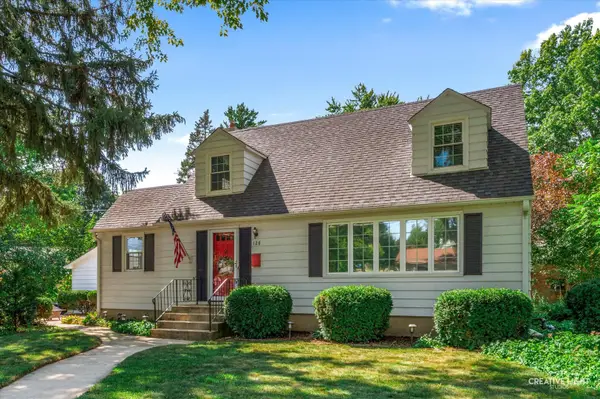3N080 Morningside Avenue, West Chicago, IL 60185
Local realty services provided by:Results Realty ERA Powered
3N080 Morningside Avenue,West Chicago, IL 60185
$869,900
- 4 Beds
- 4 Baths
- 3,266 sq. ft.
- Single family
- Pending
Listed by:sharon nolan
Office:executive realty group llc.
MLS#:12425027
Source:MLSNI
Price summary
- Price:$869,900
- Price per sq. ft.:$266.35
About this home
Custom built brick and stone ranch. Built with Douglas Fir pines, on 3.4 Acres (6532 total Sq Ft) with 3 car attached garage, 3 car carport and detached building 24x20 with concrete floor & 12x20 overhang for horse stalls or detached garage. 6 Horses allowed. Updated spacious SS kitchen with soap stone countertops, island and table space. Viking 8 burner commercial stove top, double oven, double drawer dishwasher. Three slide out pantry cabinets, ceramic floor. Formal dining room 15x14 on one side of kitchen and beamed cathedral ceiling great room 29x22 on the other side, Wood burning stove, 36x20 deck, made with Flexicore panels. Sunken living room off foyer has stone gas fireplace, beamed ceilings and sliding glass door to 12x24 deck. Oak floors in great room, LR and DR. Double sinks in MB and hall bath. Tub in hall bath, glass shower in MB. Spacious closets. Walk out lower level has 27x19 family room with WB fireplace, 12x24 sun room, 4th bedroom 19x13 and full bath with shower. Laundry room and 33x17 work shop with slop sink and extra refrigerator. Tornado safe room, utility room, office areas 35x9. Attached 3 car garage is freshly painted with wall organizers. 3 car carport, Back up whole house generator. Professionally landscaped with mature pines, apple orchard and newer driveway 2023. Located one block to IL prairie path, 61 mile trail for hiking, biking and horse riding. A few minutes to DuPage Airport. The north side of the property is bordered by West branch forest preserve, 30 foot easement. This property is located in unincorporated DuPage County located in Wayne Township. One of a kind, a rare jewel. Home to be sold in "as is" condition.
Contact an agent
Home facts
- Year built:1977
- Listing ID #:12425027
- Added:37 day(s) ago
- Updated:September 25, 2025 at 01:28 PM
Rooms and interior
- Bedrooms:4
- Total bathrooms:4
- Full bathrooms:3
- Half bathrooms:1
- Living area:3,266 sq. ft.
Heating and cooling
- Cooling:Central Air
- Heating:Natural Gas
Structure and exterior
- Roof:Asphalt
- Year built:1977
- Building area:3,266 sq. ft.
- Lot area:3.42 Acres
Schools
- High school:Community High School
- Middle school:Leman Middle School
- Elementary school:Wegner Elementary School
Finances and disclosures
- Price:$869,900
- Price per sq. ft.:$266.35
- Tax amount:$16,709 (2024)
New listings near 3N080 Morningside Avenue
- Open Sun, 12 to 3pmNew
 $350,000Active3 beds 4 baths1,717 sq. ft.
$350,000Active3 beds 4 baths1,717 sq. ft.29W139 Barnes Avenue, West Chicago, IL 60185
MLS# 12480532Listed by: COLDWELL BANKER REAL ESTATE GROUP - New
 $525,000Active4 beds 4 baths2,354 sq. ft.
$525,000Active4 beds 4 baths2,354 sq. ft.200 Fulton Street, West Chicago, IL 60185
MLS# 12477898Listed by: BERKSHIRE HATHAWAY HOMESERVICES STARCK REAL ESTATE - New
 $225,000Active1 beds 2 baths1,144 sq. ft.
$225,000Active1 beds 2 baths1,144 sq. ft.550 Main Street #215, West Chicago, IL 60185
MLS# 12475970Listed by: UTOPIA REAL ESTATE INC. - New
 $399,900Active3 beds 2 baths1,999 sq. ft.
$399,900Active3 beds 2 baths1,999 sq. ft.30W520 Arbor Lane, West Chicago, IL 60185
MLS# 12474159Listed by: ONE SOURCE REALTY - New
 $345,108Active3 beds 2 baths1,323 sq. ft.
$345,108Active3 beds 2 baths1,323 sq. ft.821 Bishop Street, West Chicago, IL 60185
MLS# 12471798Listed by: KELLER WILLIAMS INSPIRE - GENEVA - New
 $360,000Active3 beds 3 baths1,890 sq. ft.
$360,000Active3 beds 3 baths1,890 sq. ft.30W535 Avard Road, West Chicago, IL 60185
MLS# 12470218Listed by: DEI REALTY LLC  $225,000Pending0.86 Acres
$225,000Pending0.86 Acres228 Chicago Street, West Chicago, IL 60185
MLS# 12433813Listed by: RE/MAX SUBURBAN $319,900Active4 beds 1 baths1,170 sq. ft.
$319,900Active4 beds 1 baths1,170 sq. ft.129 W Blair Street, West Chicago, IL 60185
MLS# 12470644Listed by: GRANDVIEW REALTY LLC $899,900Active3 beds 2 baths2,500 sq. ft.
$899,900Active3 beds 2 baths2,500 sq. ft.1066 Trillium Trail, West Chicago, IL 60185
MLS# 12459206Listed by: KELLER WILLIAMS PREMIERE PROPERTIES $315,000Pending3 beds 2 baths1,339 sq. ft.
$315,000Pending3 beds 2 baths1,339 sq. ft.128 S Oakwood Avenue, West Chicago, IL 60185
MLS# 12468927Listed by: LEGACY PROPERTIES, A SARAH LEONARD COMPANY, LLC
