440 Cranesbill Drive, West Chicago, IL 60185
Local realty services provided by:ERA Naper Realty
440 Cranesbill Drive,West Chicago, IL 60185
$565,000
- 4 Beds
- 3 Baths
- - sq. ft.
- Single family
- Sold
Listed by: cristina gluszek
Office: real broker, llc.
MLS#:12461148
Source:MLSNI
Sorry, we are unable to map this address
Price summary
- Price:$565,000
About this home
Welcome to this spacious home nestled in the established Forest Trails neighborhood, just blocks from Wheaton Academy. Step into a two-story foyer and enjoy the beauty of newly refinished hardwood floors and new luxury vinyl plank flooring. The large kitchen offers ample cabinet and counter space, a butler's pantry, and a breakfast bar for dining. The living room features a double-sided fireplace, while the other side opens to a bright, light-filled area-ideal for a reading nook or additional seating. Pocket doors can be closed for privacy or left open to flow seamlessly into the family room. Upstairs, the expansive primary suite boasts a large walk-in closet and a large bathroom with a soaking tub and separate shower. The serene backyard is beautifully landscaped with mature greenery and a paver patio-perfect for relaxing or entertaining. The basement includes an additional finished bedroom with a closet, while the remaining unfinished space offers endless possibilities.
Contact an agent
Home facts
- Year built:1992
- Listing ID #:12461148
- Added:120 day(s) ago
- Updated:November 14, 2025 at 02:37 AM
Rooms and interior
- Bedrooms:4
- Total bathrooms:3
- Full bathrooms:2
- Half bathrooms:1
Heating and cooling
- Cooling:Central Air
- Heating:Forced Air, Natural Gas
Structure and exterior
- Roof:Asphalt
- Year built:1992
Schools
- High school:Community High School
- Middle school:Leman Middle School
- Elementary school:Wegner Elementary School
Utilities
- Water:Public
- Sewer:Public Sewer
Finances and disclosures
- Price:$565,000
- Tax amount:$14,219 (2024)
New listings near 440 Cranesbill Drive
- New
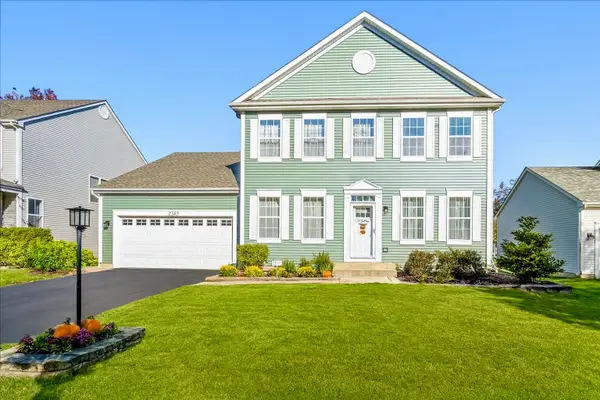 $525,000Active4 beds 4 baths2,576 sq. ft.
$525,000Active4 beds 4 baths2,576 sq. ft.2385 Barnhart Street, West Chicago, IL 60185
MLS# 12516954Listed by: CENTURY 21 INTEGRA - Open Sat, 12 to 2pmNew
 $550,000Active4 beds 3 baths2,518 sq. ft.
$550,000Active4 beds 3 baths2,518 sq. ft.Address Withheld By Seller, West Chicago, IL 60185
MLS# 12509625Listed by: RE/MAX CORNERSTONE - New
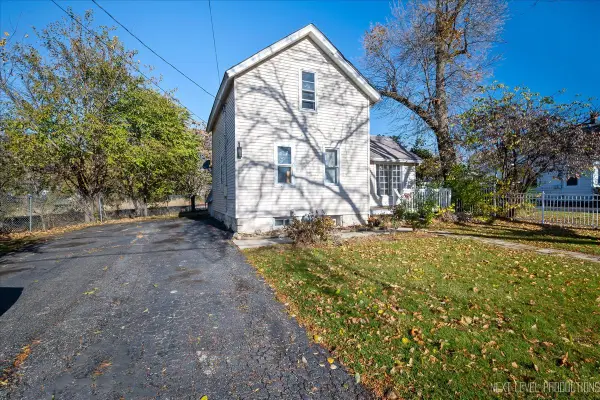 $150,000Active3 beds 1 baths1,218 sq. ft.
$150,000Active3 beds 1 baths1,218 sq. ft.253 Church Street, West Chicago, IL 60185
MLS# 12512368Listed by: RE/MAX SUBURBAN - New
 $449,900Active3 beds 2 baths1,554 sq. ft.
$449,900Active3 beds 2 baths1,554 sq. ft.29w265 Lee Road, West Chicago, IL 60185
MLS# 12513788Listed by: AVENUE 1 REALTY GROUP - New
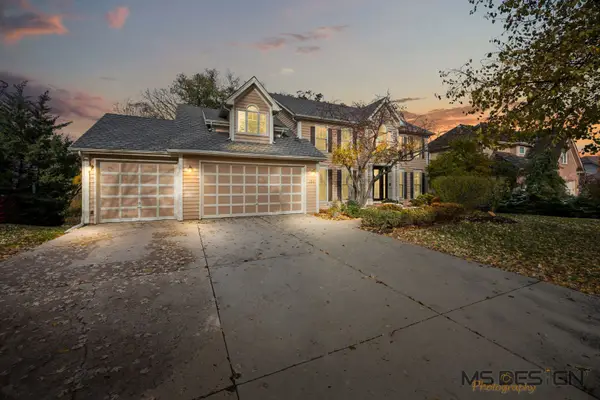 $640,000Active5 beds 4 baths3,272 sq. ft.
$640,000Active5 beds 4 baths3,272 sq. ft.685 Rosewood Drive, West Chicago, IL 60185
MLS# 12514158Listed by: COLDWELL BANKER REAL ESTATE GROUP - New
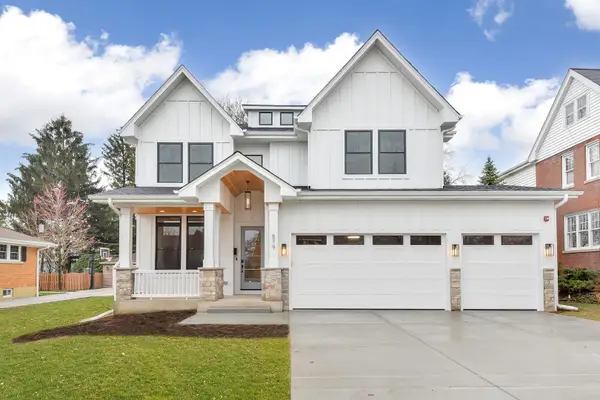 $1,349,900Active4 beds 4 baths3,100 sq. ft.
$1,349,900Active4 beds 4 baths3,100 sq. ft.28W185 Lot 2 Geneva Road, West Chicago, IL 60185
MLS# 12511541Listed by: RE/MAX SUBURBAN - New
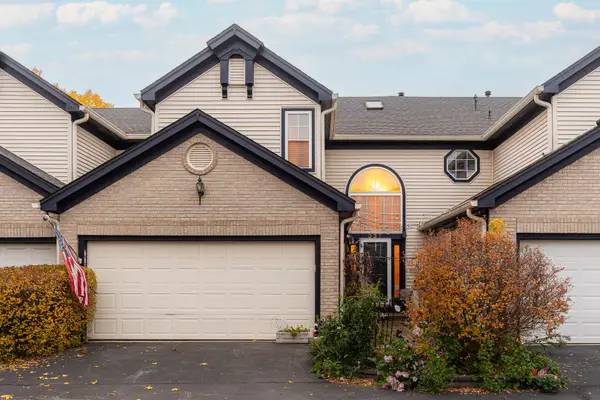 $350,000Active2 beds 3 baths2,522 sq. ft.
$350,000Active2 beds 3 baths2,522 sq. ft.337 Kresswood Drive, West Chicago, IL 60185
MLS# 12514170Listed by: EXECUTIVE REALTY GROUP LLC - New
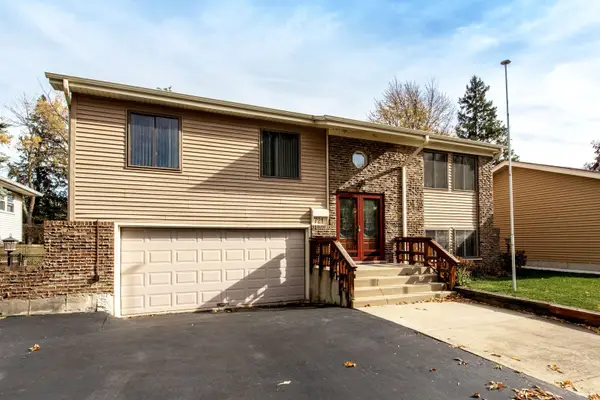 $369,999Active4 beds 3 baths1,674 sq. ft.
$369,999Active4 beds 3 baths1,674 sq. ft.721 S Oak Street, West Chicago, IL 60185
MLS# 12509293Listed by: COLDWELL BANKER REALTY - New
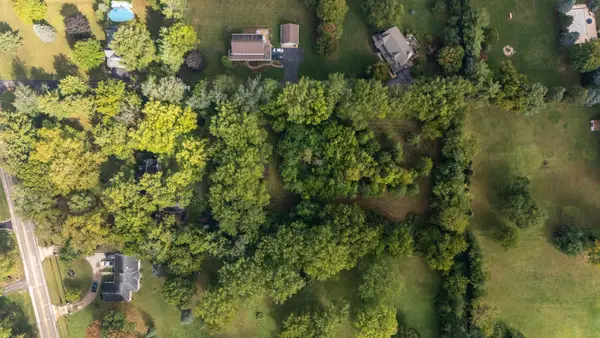 $225,000Active1.93 Acres
$225,000Active1.93 Acres1N655 Ingalton Avenue, West Chicago, IL 60185
MLS# 12513683Listed by: CIRAFICI REAL ESTATE - New
 $362,300Active5 beds 3 baths1,108 sq. ft.
$362,300Active5 beds 3 baths1,108 sq. ft.Address Withheld By Seller, West Chicago, IL 60185
MLS# 12509629Listed by: @PROPERTIES CHRISTIE'S INTERNATIONAL REAL ESTATE
