4N139 Norris Avenue, West Chicago, IL 60185
Local realty services provided by:ERA Naper Realty
4N139 Norris Avenue,West Chicago, IL 60185
$360,000
- 4 Beds
- 3 Baths
- 2,204 sq. ft.
- Single family
- Pending
Listed by: peggy cain
Office: karen douglas realty
MLS#:12468920
Source:MLSNI
Price summary
- Price:$360,000
- Price per sq. ft.:$163.34
About this home
Here's your opportunity to check out this 4-Bedroom Ranch with Loads of Potential! Welcome to this spacious 2,200 sq ft ranch-style home full of character and ready for your personal touch! Featuring 4 generously sized bedrooms and 2.5 baths, this property offers a solid foundation and great bones-ideal for buyers with a vision. Step inside to discover original 3/4" oak plank hardwood floors throughout much of the home, recently uncovered and just waiting to be brought back to their former glory. The eat-in kitchen includes a pantry cabinet with convenient pull-out drawers, offering both function and storage. The light-filled 14x15 sunroom provides a perfect spot for morning coffee or quiet evenings, while the family room boasts a beamed ceiling, fireplace and skylight, adding warmth and natural light. The oversized primary bedroom features a charming bay window and a newly installed A/C unit. The ensuite master bath includes a separate tub and shower plus a skylight for added brightness. Additional features include a partial basement, a fenced backyard ideal for pets or play, and a garden shed for your outdoor tools and projects. Whether you're an investor or a homeowner with a vision, this is a wonderful opportunity to update and make this home truly yours. Garage propane heater conveyed as is.
Contact an agent
Home facts
- Year built:1972
- Listing ID #:12468920
- Added:136 day(s) ago
- Updated:November 11, 2025 at 09:09 AM
Rooms and interior
- Bedrooms:4
- Total bathrooms:3
- Full bathrooms:2
- Half bathrooms:1
- Living area:2,204 sq. ft.
Heating and cooling
- Cooling:Central Air
- Heating:Natural Gas
Structure and exterior
- Roof:Asphalt
- Year built:1972
- Building area:2,204 sq. ft.
- Lot area:0.33 Acres
Schools
- High school:South Elgin High School
- Middle school:Kenyon Woods Middle School
- Elementary school:Wayne Elementary School
Finances and disclosures
- Price:$360,000
- Price per sq. ft.:$163.34
- Tax amount:$8,244 (2024)
New listings near 4N139 Norris Avenue
- New
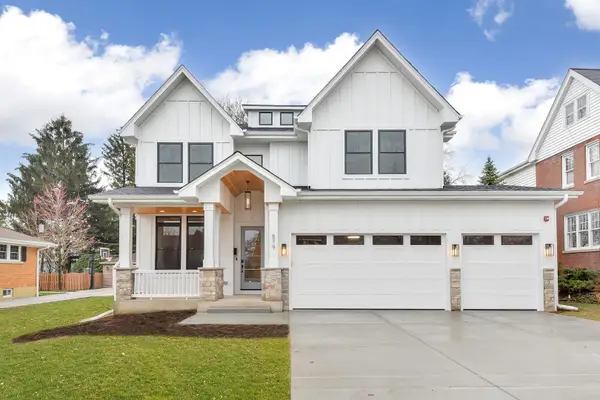 $1,349,900Active4 beds 4 baths3,100 sq. ft.
$1,349,900Active4 beds 4 baths3,100 sq. ft.28W185 Lot 2 Geneva Road, West Chicago, IL 60185
MLS# 12511541Listed by: RE/MAX SUBURBAN - New
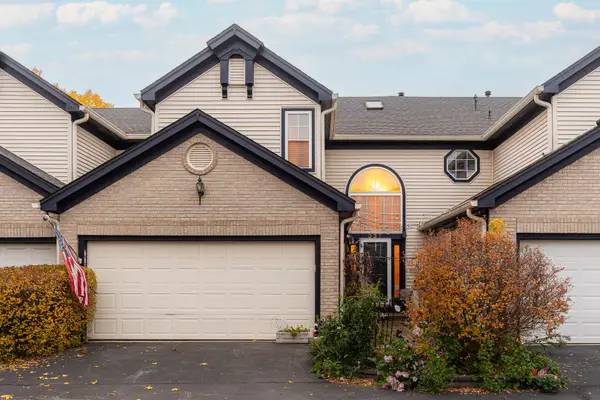 $350,000Active2 beds 3 baths2,522 sq. ft.
$350,000Active2 beds 3 baths2,522 sq. ft.337 Kresswood Drive, West Chicago, IL 60185
MLS# 12514170Listed by: EXECUTIVE REALTY GROUP LLC - New
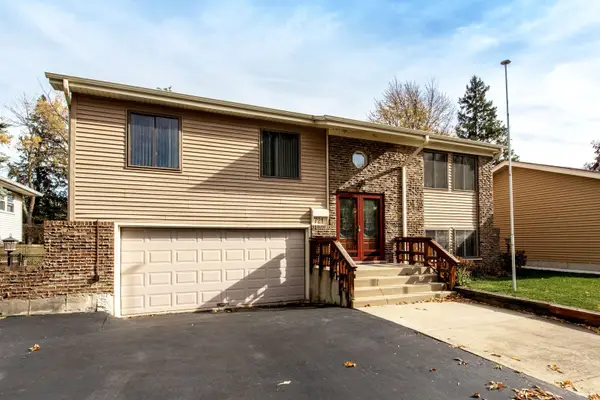 $369,999Active4 beds 3 baths1,674 sq. ft.
$369,999Active4 beds 3 baths1,674 sq. ft.721 S Oak Street, West Chicago, IL 60185
MLS# 12509293Listed by: COLDWELL BANKER REALTY - New
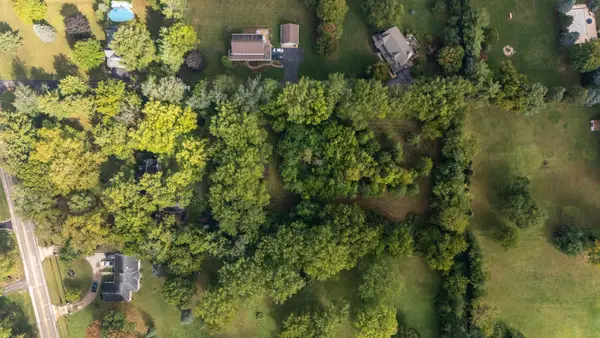 $225,000Active1.93 Acres
$225,000Active1.93 Acres1N655 Ingalton Avenue, West Chicago, IL 60185
MLS# 12513683Listed by: CIRAFICI REAL ESTATE - New
 $362,300Active5 beds 3 baths1,108 sq. ft.
$362,300Active5 beds 3 baths1,108 sq. ft.Address Withheld By Seller, West Chicago, IL 60185
MLS# 12509629Listed by: @PROPERTIES CHRISTIE'S INTERNATIONAL REAL ESTATE - New
 $499,000Active4 beds 3 baths2,430 sq. ft.
$499,000Active4 beds 3 baths2,430 sq. ft.1655 Whispering Oaks Court, West Chicago, IL 60185
MLS# 12500951Listed by: SPACE FINDER INC - New
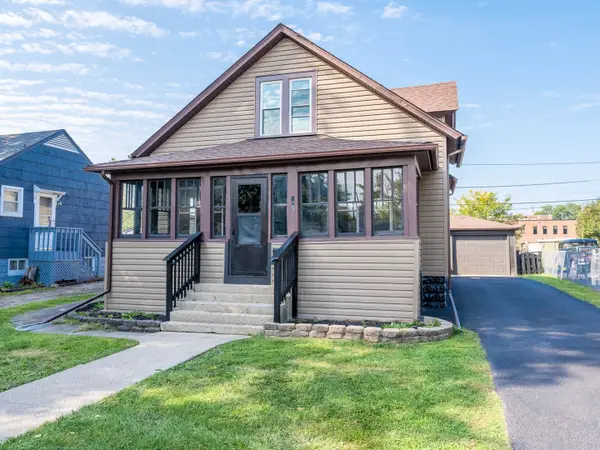 $309,900Active4 beds 1 baths1,170 sq. ft.
$309,900Active4 beds 1 baths1,170 sq. ft.129 W Blair Street, West Chicago, IL 60185
MLS# 12511937Listed by: GRANDVIEW REALTY LLC - New
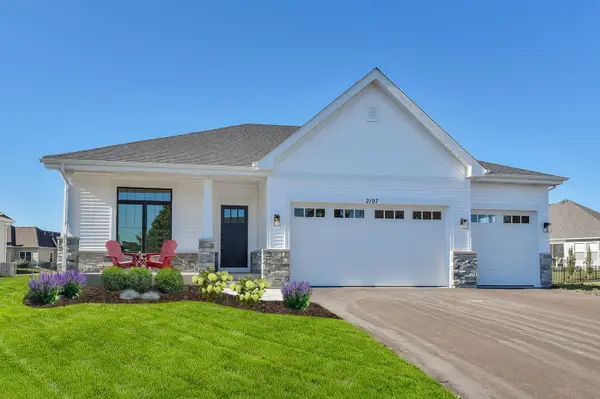 $1,189,900Active2 beds 2 baths2,500 sq. ft.
$1,189,900Active2 beds 2 baths2,500 sq. ft.28W185 Lot 1 Geneva Road, West Chicago, IL 60185
MLS# 12511434Listed by: RE/MAX SUBURBAN - New
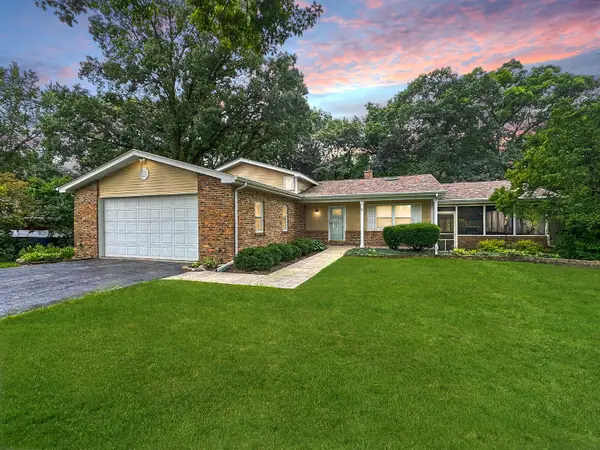 $485,000Active3 beds 3 baths2,922 sq. ft.
$485,000Active3 beds 3 baths2,922 sq. ft.30W359 Wiant Road, West Chicago, IL 60185
MLS# 12511818Listed by: JOHN GREENE, REALTOR  $285,000Pending3 beds 1 baths1,100 sq. ft.
$285,000Pending3 beds 1 baths1,100 sq. ft.213 Glen Street, West Chicago, IL 60185
MLS# 12507121Listed by: DREAMS & KEYS REAL ESTATE GROUP
