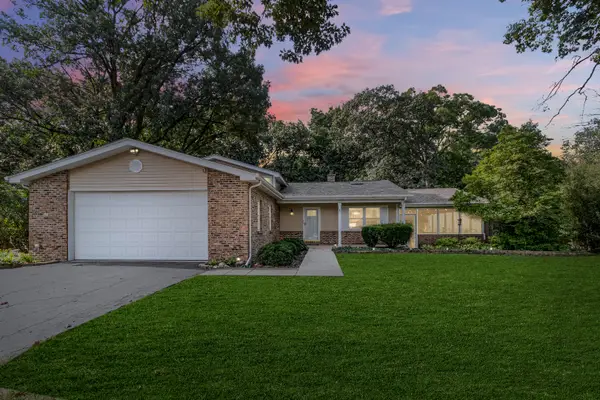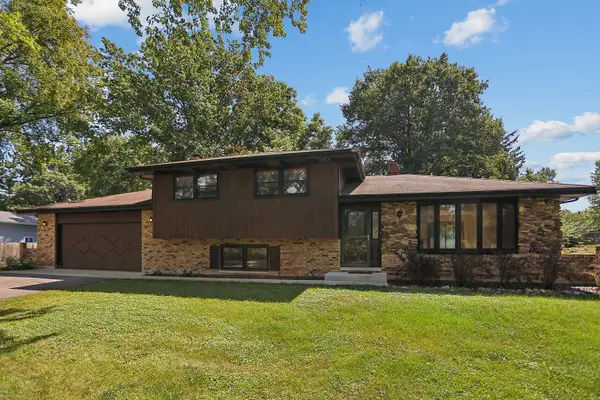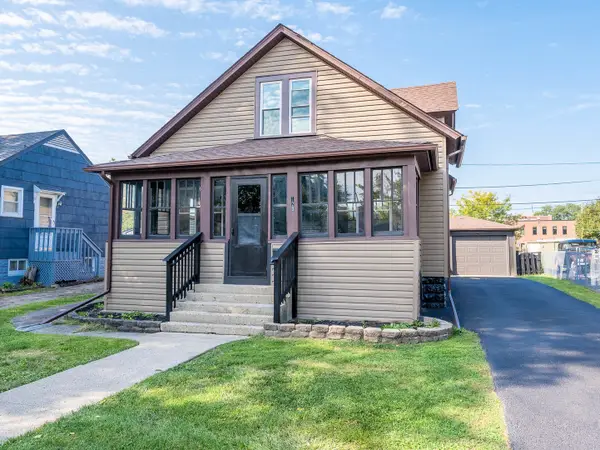515 Main Street #402, West Chicago, IL 60185
Local realty services provided by:Results Realty ERA Powered
515 Main Street #402,West Chicago, IL 60185
$249,000
- 2 Beds
- 2 Baths
- 1,285 sq. ft.
- Condominium
- Active
Listed by:mary bremer
Office:re/max suburban
MLS#:12403123
Source:MLSNI
Price summary
- Price:$249,000
- Price per sq. ft.:$193.77
- Monthly HOA dues:$398
About this home
Sundrenched 2 Bed, 2 Bath Corner Penthouse Condo - A Commuter's Dream! SELLER FINANCING OPTIONS OFFERED AS WELL! Welcome to this bright and spacious 2-bedroom, 2-bath penthouse corner unit, ideally located just steps from the METRA station for unbeatable commuting convenience. This well-appointed home is nestled in a secure elevator building featuring a heated garage parking space, dedicated storage, and two mounted bike lift/locks. Inside, you'll love the volume ceilings adorned with elegant crown molding and abundant natural light streaming through transom windows on two sides. The open living area includes sliding glass doors that lead to your private balcony-perfect for relaxing or entertaining. The kitchen is enhanced by a skylight, adding extra sunshine to your morning routine. Enjoy the convenience of in-unit laundry, as well as recent mechanical updates including a rooftop A/C unit (2018) and radiant heat pump (2020). Garbage is easily accessed in the hall, with recycling available in the garage. With shopping, grocery, dining, and everyday amenities right outside your door, this home truly offers the best in comfort and convenience. Other Info: Parking Spot is P31. (first spot). Recycle in Garage. Land Contract/Articles of Agreement for Deed/Rent with option available for this property.
Contact an agent
Home facts
- Year built:2006
- Listing ID #:12403123
- Added:91 day(s) ago
- Updated:September 26, 2025 at 08:40 PM
Rooms and interior
- Bedrooms:2
- Total bathrooms:2
- Full bathrooms:2
- Living area:1,285 sq. ft.
Heating and cooling
- Cooling:Central Air
- Heating:Heat Pump, Radiant
Structure and exterior
- Year built:2006
- Building area:1,285 sq. ft.
Utilities
- Water:Public
- Sewer:Public Sewer
Finances and disclosures
- Price:$249,000
- Price per sq. ft.:$193.77
- Tax amount:$3,009 (2023)
New listings near 515 Main Street #402
- Open Sat, 2 to 4pmNew
 $525,000Active3 beds 3 baths2,209 sq. ft.
$525,000Active3 beds 3 baths2,209 sq. ft.30W359 Wiant Road, West Chicago, IL 60185
MLS# 12481184Listed by: JOHN GREENE, REALTOR - Open Sun, 12 to 3pmNew
 $350,000Active3 beds 4 baths1,717 sq. ft.
$350,000Active3 beds 4 baths1,717 sq. ft.29W139 Barnes Avenue, West Chicago, IL 60185
MLS# 12480532Listed by: COLDWELL BANKER REAL ESTATE GROUP - New
 $525,000Active4 beds 4 baths2,354 sq. ft.
$525,000Active4 beds 4 baths2,354 sq. ft.200 Fulton Street, West Chicago, IL 60185
MLS# 12477898Listed by: BERKSHIRE HATHAWAY HOMESERVICES STARCK REAL ESTATE - New
 $225,000Active1 beds 2 baths1,144 sq. ft.
$225,000Active1 beds 2 baths1,144 sq. ft.550 Main Street #215, West Chicago, IL 60185
MLS# 12475970Listed by: UTOPIA REAL ESTATE INC. - New
 $399,900Active3 beds 2 baths1,999 sq. ft.
$399,900Active3 beds 2 baths1,999 sq. ft.30W520 Arbor Lane, West Chicago, IL 60185
MLS# 12474159Listed by: ONE SOURCE REALTY  $345,108Pending3 beds 2 baths1,323 sq. ft.
$345,108Pending3 beds 2 baths1,323 sq. ft.821 Bishop Street, West Chicago, IL 60185
MLS# 12471798Listed by: KELLER WILLIAMS INSPIRE - GENEVA- New
 $360,000Active3 beds 3 baths1,890 sq. ft.
$360,000Active3 beds 3 baths1,890 sq. ft.30W535 Avard Road, West Chicago, IL 60185
MLS# 12470218Listed by: DEI REALTY LLC  $225,000Pending0.86 Acres
$225,000Pending0.86 Acres228 Chicago Street, West Chicago, IL 60185
MLS# 12433813Listed by: RE/MAX SUBURBAN $319,900Active4 beds 1 baths1,170 sq. ft.
$319,900Active4 beds 1 baths1,170 sq. ft.129 W Blair Street, West Chicago, IL 60185
MLS# 12470644Listed by: GRANDVIEW REALTY LLC $899,900Active3 beds 2 baths2,500 sq. ft.
$899,900Active3 beds 2 baths2,500 sq. ft.1066 Trillium Trail, West Chicago, IL 60185
MLS# 12459206Listed by: KELLER WILLIAMS PREMIERE PROPERTIES
