1110 Hickory Drive, Western Springs, IL 60558
Local realty services provided by:ERA Naper Realty

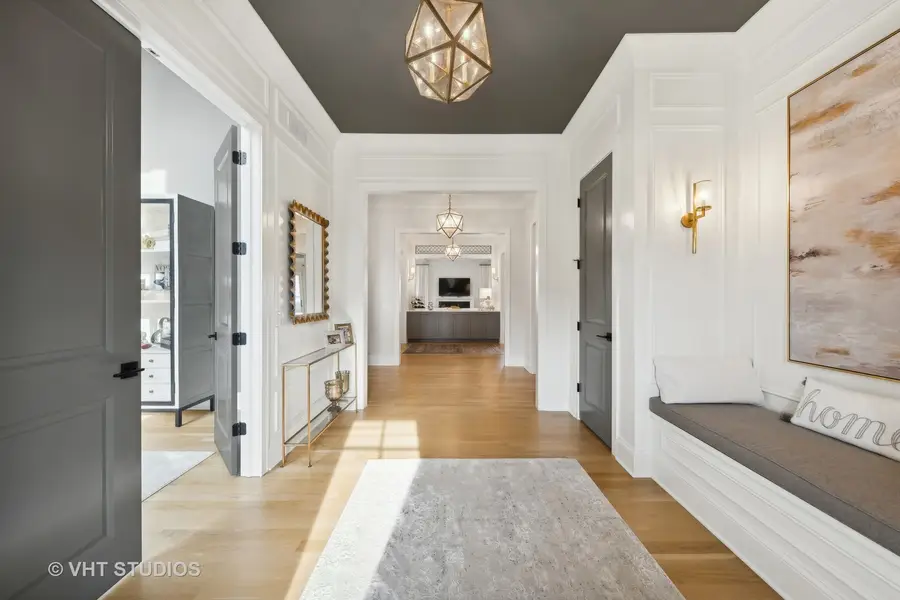
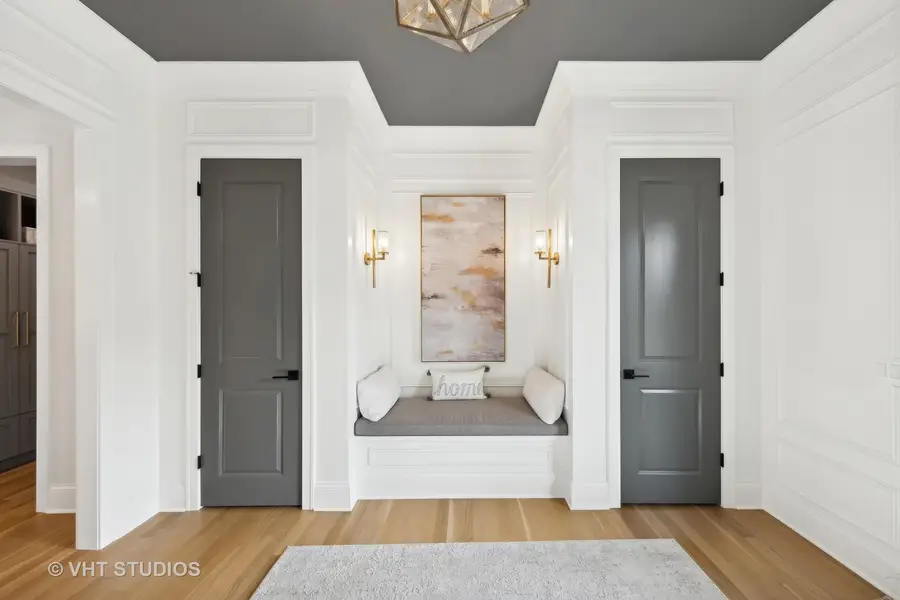
1110 Hickory Drive,Western Springs, IL 60558
$1,650,000
- 5 Beds
- 5 Baths
- 6,089 sq. ft.
- Single family
- Active
Upcoming open houses
- Sun, Aug 1701:00 pm - 03:00 pm
Listed by:ann pancotto
Office:compass
MLS#:12413110
Source:MLSNI
Price summary
- Price:$1,650,000
- Price per sq. ft.:$270.98
- Monthly HOA dues:$236
About this home
Luxury Living at Its Finest - A Truly One-of-a-Kind Home! Welcome to one of the finest newly constructed homes in the highly sought-after Timber Trails subdivision-a custom-designed masterpiece by Julie Howard, showcasing impeccable craftsmanship, timeless design, and luxury finishes that will truly take your breath away. From the moment you step inside, you'll be struck by the grand entryway, wide-plank hardwood flooring throughout the first and second floors, designer lighting, and the extensive use of custom millwork, including wood paneling, wainscoting, and built-ins. The attention to detail is simply unmatched. Notable Features Include: Dramatic 2-story office/living room with floor-to-ceiling windows, 10-ft beamed and beadboard ceilings throughout main living areas; Gorgeous open family room with fireplace and custom see-thru buffet, perfect for entertaining. Show-stopper chef's kitchen with a massive 11-ft quartz island, top-tier stainless steel appliances, beverage bar with wine fridge, leaded-glass transom detail, and expansive breakfast room, Formal dining room with designer touches. The home offers 5 spacious bedrooms, including a lavish primary suite featuring a sitting area, his-and-hers walk-in closets (20x7 each) with custom built-ins, and an incredible spa-style bath retreat with marble tile, soaking tub room, and premium finishes. All 5 bathrooms throughout the home are beautifully appointed with quartz countertops and luxurious design elements. Additional highlights include: Double coat closets in the foyer, Mudroom with built-in storage and boot bench, Full finished basement with rec room, home gym, 5th bedroom, full bath, and ample storage, Oversized 2-car attached garage with epoxy floor and Irrigation system. Meticulously maintained with pride of ownership evident throughout. Outside, enjoy everything Timber Trails has to offer-a community with miles of scenic walking/biking trails, the 5-acre Timber Trails Park featuring a state-of-the-art playground, Little League field, soccer field, and pavilion. This is a rare opportunity to own a truly custom, turn-key luxury home in a vibrant, family-friendly community. Prepare to be impressed-this home has it all!
Contact an agent
Home facts
- Year built:2021
- Listing Id #:12413110
- Added:2 day(s) ago
- Updated:August 13, 2025 at 11:40 AM
Rooms and interior
- Bedrooms:5
- Total bathrooms:5
- Full bathrooms:4
- Half bathrooms:1
- Living area:6,089 sq. ft.
Heating and cooling
- Cooling:Central Air
- Heating:Forced Air, Natural Gas
Structure and exterior
- Roof:Asphalt
- Year built:2021
- Building area:6,089 sq. ft.
- Lot area:0.16 Acres
Schools
- High school:Lyons Twp High School
- Middle school:Highlands Middle School
- Elementary school:Highlands Elementary School
Utilities
- Water:Lake Michigan, Public
- Sewer:Public Sewer
Finances and disclosures
- Price:$1,650,000
- Price per sq. ft.:$270.98
- Tax amount:$27,560 (2023)
New listings near 1110 Hickory Drive
- New
 $999,000Active4 beds 4 baths2,600 sq. ft.
$999,000Active4 beds 4 baths2,600 sq. ft.4100 Franklin Avenue, Western Springs, IL 60558
MLS# 12445616Listed by: COLDWELL BANKER REAL ESTATE GROUP - New
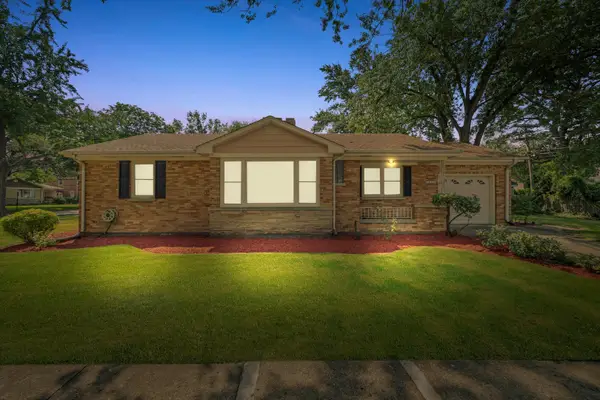 $445,000Active3 beds 1 baths1,173 sq. ft.
$445,000Active3 beds 1 baths1,173 sq. ft.3900 Gilbert Avenue, Western Springs, IL 60558
MLS# 12441629Listed by: EXTREME REALTY LLC - New
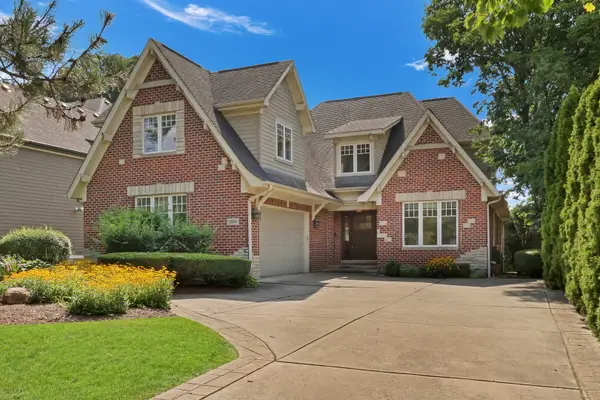 $999,000Active4 beds 3 baths
$999,000Active4 beds 3 baths5684 Wolf Road, Western Springs, IL 60558
MLS# 12441434Listed by: KELLER WILLIAMS NORTH SHORE WEST - New
 $699,900Active4 beds 2 baths1,772 sq. ft.
$699,900Active4 beds 2 baths1,772 sq. ft.3976 Western Avenue, Western Springs, IL 60558
MLS# 12429425Listed by: @PROPERTIES CHRISTIE'S INTERNATIONAL REAL ESTATE - New
 $750,000Active3 beds 2 baths1,871 sq. ft.
$750,000Active3 beds 2 baths1,871 sq. ft.4235 Clausen Avenue, Western Springs, IL 60558
MLS# 12438791Listed by: CATAPULT REAL ESTATE SOLUTIONS, LLC - New
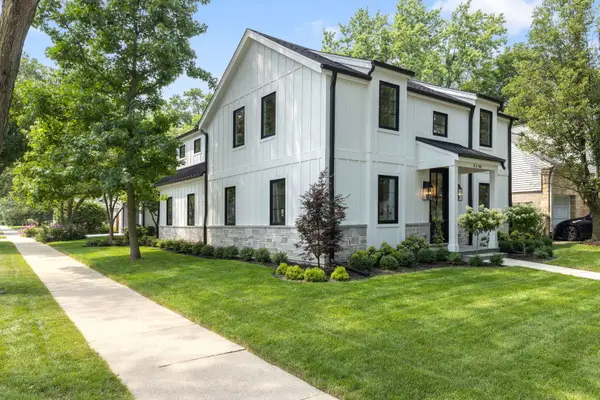 $1,399,900Active5 beds 5 baths
$1,399,900Active5 beds 5 baths4146 Howard Avenue, Western Springs, IL 60558
MLS# 12439883Listed by: COLDWELL BANKER REALTY - New
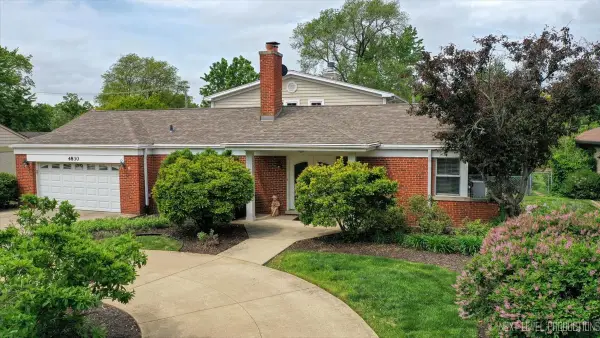 $1,099,000Active4 beds 4 baths2,962 sq. ft.
$1,099,000Active4 beds 4 baths2,962 sq. ft.4830 Wolf Road, Western Springs, IL 60558
MLS# 12438934Listed by: JOHN GREENE, REALTOR - Open Sun, 1:30 to 3:30pm
 $535,000Active2 beds 2 baths
$535,000Active2 beds 2 baths1526 Walnut Street, Western Springs, IL 60558
MLS# 12411727Listed by: COMPASS 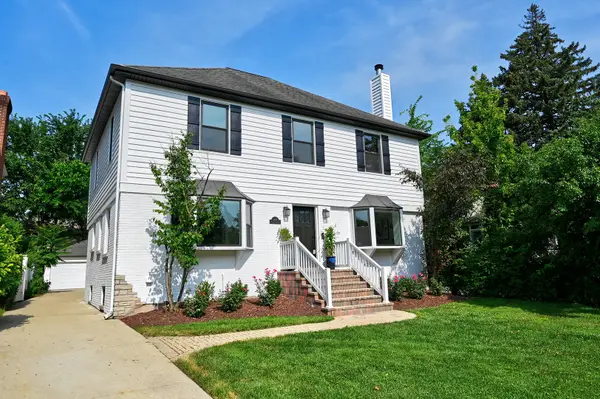 $1,178,000Active5 beds 4 baths3,400 sq. ft.
$1,178,000Active5 beds 4 baths3,400 sq. ft.4468 Clausen Avenue, Western Springs, IL 60558
MLS# 12435372Listed by: HOME MAX PROPERTIES

