1526 Walnut Street, Western Springs, IL 60558
Local realty services provided by:ERA Naper Realty
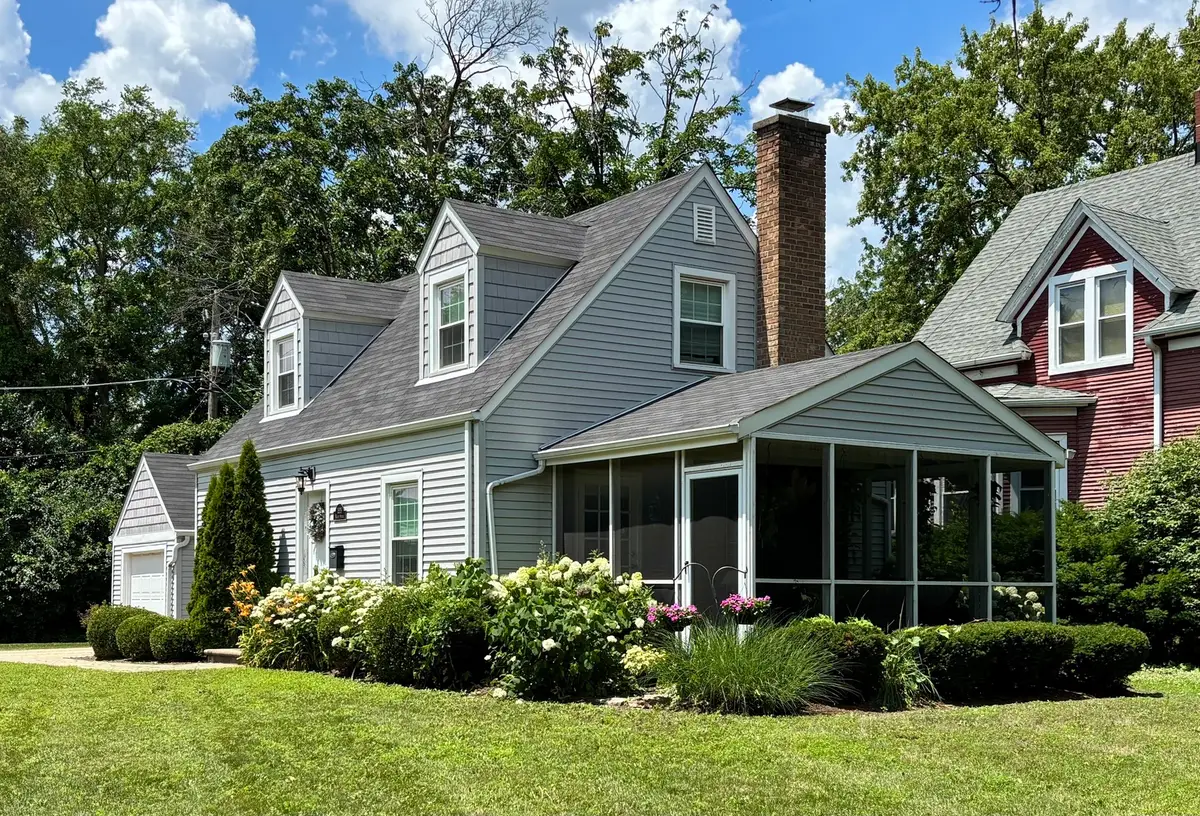
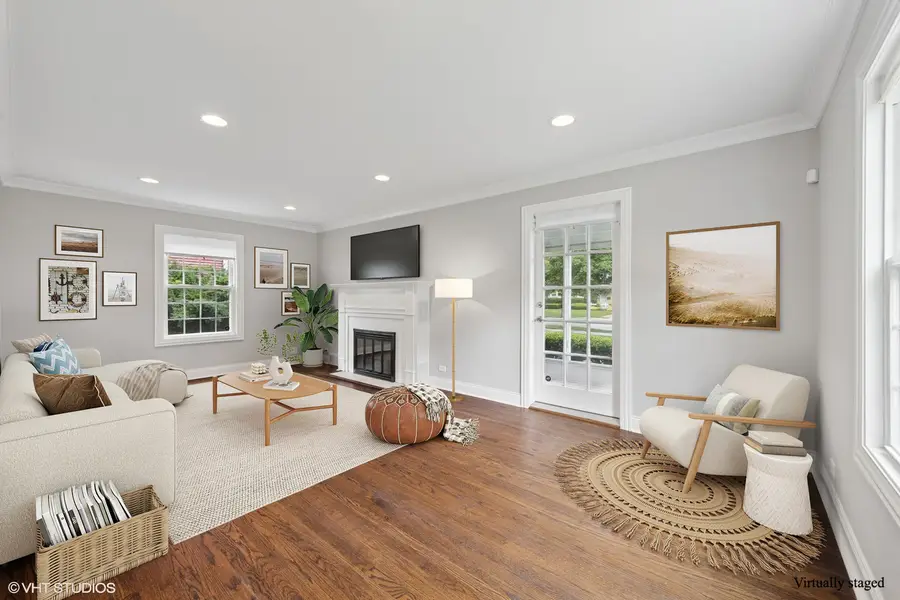
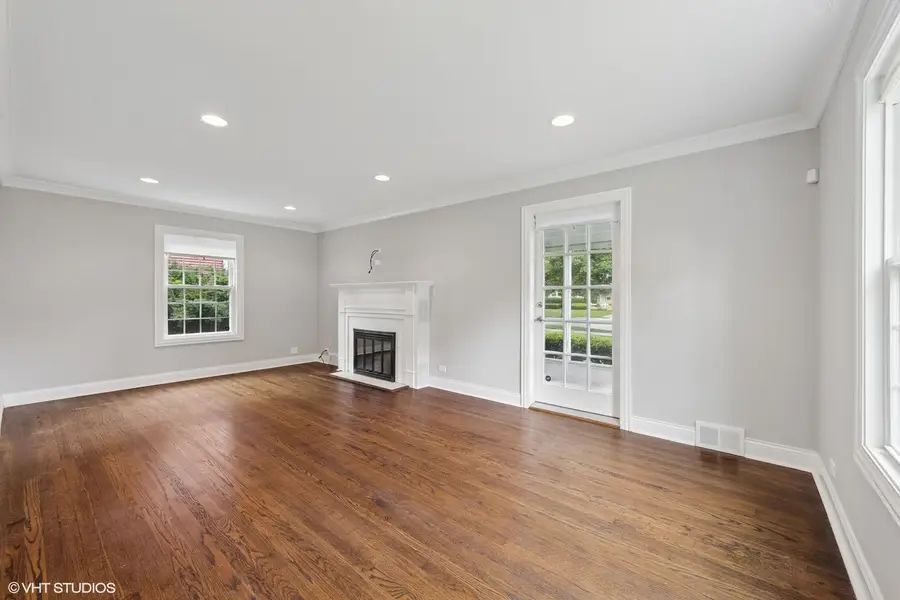
1526 Walnut Street,Western Springs, IL 60558
$535,000
- 2 Beds
- 2 Baths
- - sq. ft.
- Single family
- Active
Upcoming open houses
- Sun, Aug 1701:30 pm - 03:30 pm
Listed by:sondra savino
Office:compass
MLS#:12411727
Source:MLSNI
Price summary
- Price:$535,000
About this home
Adorable Cape Cod in Old Town! Fall in love with this charming, completely updated Cape Cod. The bright white kitchen features sleek stainless steel appliances, a convenient breakfast bar, and opens to a cozy dining area-perfect for everyday living or entertaining. Enjoy relaxing in the inviting living room with a classic fireplace, or step out to the peaceful screened-in porch with beamed ceiling for morning coffee or evening unwinding. The main floor also offers a versatile family room or den, a laundry room, and an attached garage for added convenience. Upstairs, the updated full bath is centrally nestled between the two spacious bedrooms complete with charming built-ins and generous walk-in closets. Gleaming hardwood floors, crown molding, and recessed lighting contribute to the warm and inviting ambiance. Lush landscaping and beautiful perennials surround this gem while the paver driveway, patio, and walkway lead you to your sweet oasis. This home truly has it all! -Fully renovated in 2016. New windows, siding, mechanicals, lighting, paint, trim. This home has been gently lived in and pristinely maintained. Additional recent improvements include: brand new gutter guards, sump pump with backup , insulation encapsulation barrier with warranty, and drain tiles to ensure a dry crawl! Blocks to train, town, schools, and parks- this home really is move in ready!
Contact an agent
Home facts
- Year built:1941
- Listing Id #:12411727
- Added:12 day(s) ago
- Updated:August 13, 2025 at 10:47 AM
Rooms and interior
- Bedrooms:2
- Total bathrooms:2
- Full bathrooms:1
- Half bathrooms:1
Heating and cooling
- Cooling:Central Air
- Heating:Forced Air, Natural Gas
Structure and exterior
- Year built:1941
- Lot area:0.16 Acres
Schools
- High school:Lyons Twp High School
- Middle school:Mcclure Junior High School
- Elementary school:John Laidlaw Elementary School
Utilities
- Water:Public
- Sewer:Public Sewer
Finances and disclosures
- Price:$535,000
- Tax amount:$7,484 (2023)
New listings near 1526 Walnut Street
- New
 $999,000Active4 beds 4 baths2,600 sq. ft.
$999,000Active4 beds 4 baths2,600 sq. ft.4100 Franklin Avenue, Western Springs, IL 60558
MLS# 12445616Listed by: COLDWELL BANKER REAL ESTATE GROUP - Open Sun, 1 to 3pmNew
 $1,650,000Active5 beds 5 baths6,089 sq. ft.
$1,650,000Active5 beds 5 baths6,089 sq. ft.1110 Hickory Drive, Western Springs, IL 60558
MLS# 12413110Listed by: COMPASS - New
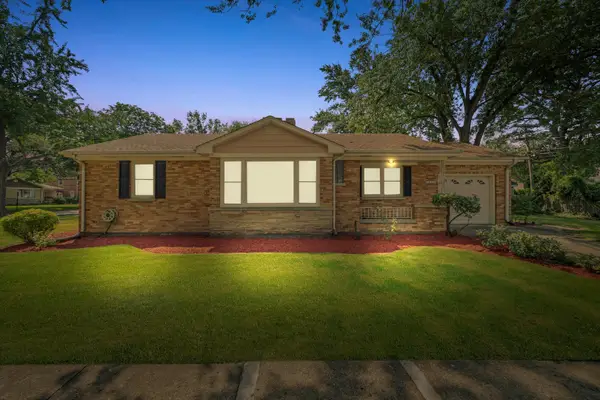 $445,000Active3 beds 1 baths1,173 sq. ft.
$445,000Active3 beds 1 baths1,173 sq. ft.3900 Gilbert Avenue, Western Springs, IL 60558
MLS# 12441629Listed by: EXTREME REALTY LLC - New
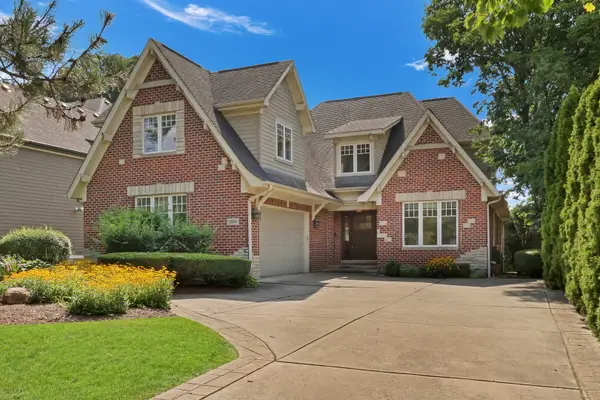 $999,000Active4 beds 3 baths
$999,000Active4 beds 3 baths5684 Wolf Road, Western Springs, IL 60558
MLS# 12441434Listed by: KELLER WILLIAMS NORTH SHORE WEST - New
 $699,900Active4 beds 2 baths1,772 sq. ft.
$699,900Active4 beds 2 baths1,772 sq. ft.3976 Western Avenue, Western Springs, IL 60558
MLS# 12429425Listed by: @PROPERTIES CHRISTIE'S INTERNATIONAL REAL ESTATE - New
 $750,000Active3 beds 2 baths1,871 sq. ft.
$750,000Active3 beds 2 baths1,871 sq. ft.4235 Clausen Avenue, Western Springs, IL 60558
MLS# 12438791Listed by: CATAPULT REAL ESTATE SOLUTIONS, LLC - New
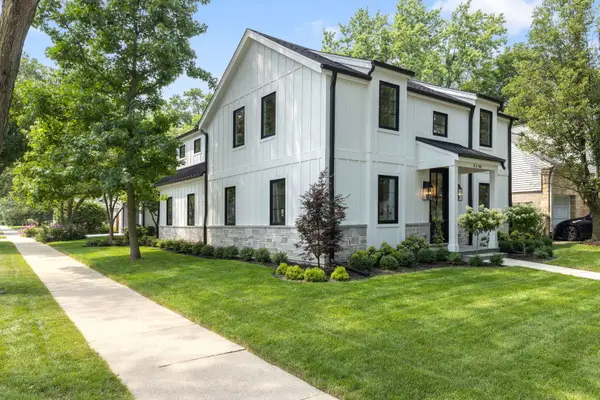 $1,399,900Active5 beds 5 baths
$1,399,900Active5 beds 5 baths4146 Howard Avenue, Western Springs, IL 60558
MLS# 12439883Listed by: COLDWELL BANKER REALTY - New
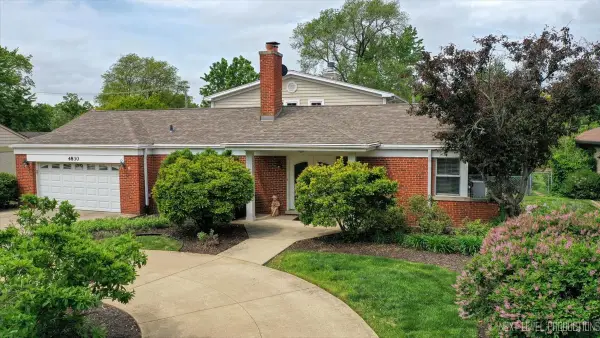 $1,099,000Active4 beds 4 baths2,962 sq. ft.
$1,099,000Active4 beds 4 baths2,962 sq. ft.4830 Wolf Road, Western Springs, IL 60558
MLS# 12438934Listed by: JOHN GREENE, REALTOR 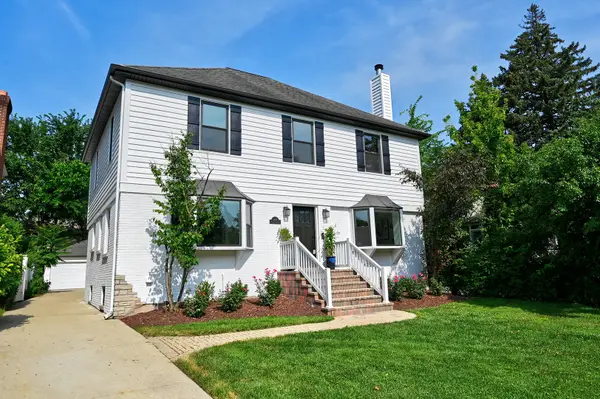 $1,178,000Active5 beds 4 baths3,400 sq. ft.
$1,178,000Active5 beds 4 baths3,400 sq. ft.4468 Clausen Avenue, Western Springs, IL 60558
MLS# 12435372Listed by: HOME MAX PROPERTIES

