5512 Heritage Court, Western Springs, IL 60558
Local realty services provided by:ERA Naper Realty


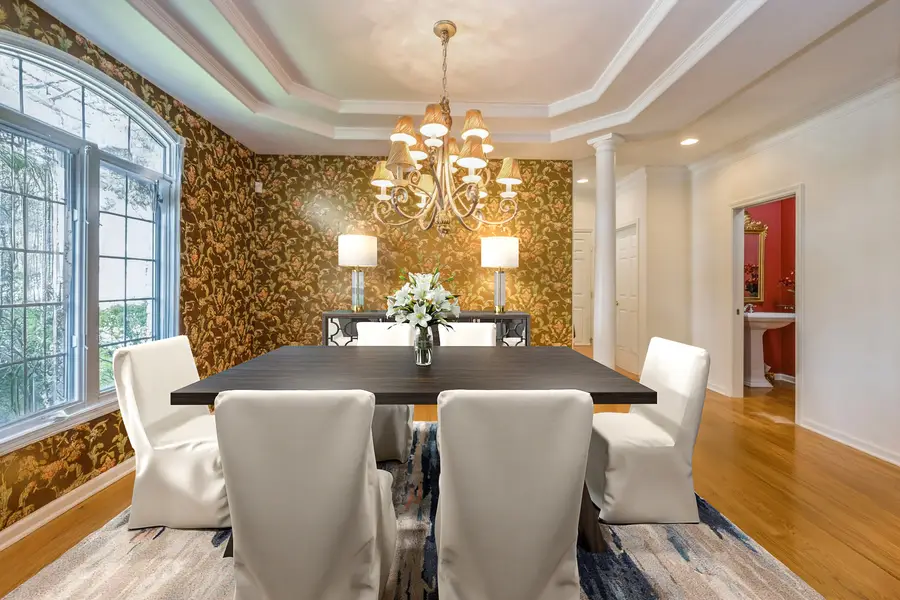
5512 Heritage Court,Western Springs, IL 60558
$648,000
- 4 Beds
- 4 Baths
- 2,685 sq. ft.
- Townhouse
- Pending
Listed by:christopher crawford
Office:@properties christie's international real estate
MLS#:12349365
Source:MLSNI
Price summary
- Price:$648,000
- Price per sq. ft.:$241.34
- Monthly HOA dues:$600
About this home
Looking for space, style, and zero hassle? This end-unit townhome in Western Springs has you covered loaded with upgrades and thoughtful details. You'll love the first-floor primary bedroom, open floor plan, vaulted ceilings, and fireplace that makes the living area feel warm and inviting. The kitchen is roomy with a sunny breakfast nook, and there's hardwood throughout the main level except for the primary. There's even an option to add a second laundry area on the first floor. Upstairs has two additional bedrooms with hall bath, a loft, sitting area, and a den or office with French doors, perfect for remote work or a quiet reading space. The finished basement adds even more room to spread out, with a big rec room, extra bedroom and bathroom, oversized laundry, and tons of storage. Major updates? Already done, mechanicals were replaced in 2020, and the roof is just a few years old. Step outside to an oversized patio that's great for grilling, relaxing, or entertaining. Freshly painted top to bottom with on-trend color palette, located on a private cul-de-sac in a top-rated school district (Highlands + Lyons Township), and just minutes from shopping, dining, the Metra, and expressways to O'Hare, Midway, and downtown Chicago. Snow removal and lawn care are covered with a low HOA fee, so you can spend more time enjoying and less time maintaining. It's comfortable, convenient, and ready to move in. A perfect opportunity, come check it out!
Contact an agent
Home facts
- Year built:2000
- Listing Id #:12349365
- Added:109 day(s) ago
- Updated:August 15, 2025 at 06:36 PM
Rooms and interior
- Bedrooms:4
- Total bathrooms:4
- Full bathrooms:3
- Half bathrooms:1
- Living area:2,685 sq. ft.
Heating and cooling
- Cooling:Central Air
- Heating:Forced Air, Natural Gas
Structure and exterior
- Roof:Asphalt
- Year built:2000
- Building area:2,685 sq. ft.
Schools
- High school:Lyons Twp High School
- Middle school:Highlands Elementary School
- Elementary school:Highlands Elementary School
Utilities
- Water:Public
- Sewer:Public Sewer
Finances and disclosures
- Price:$648,000
- Price per sq. ft.:$241.34
- Tax amount:$10,367 (2023)
New listings near 5512 Heritage Court
- New
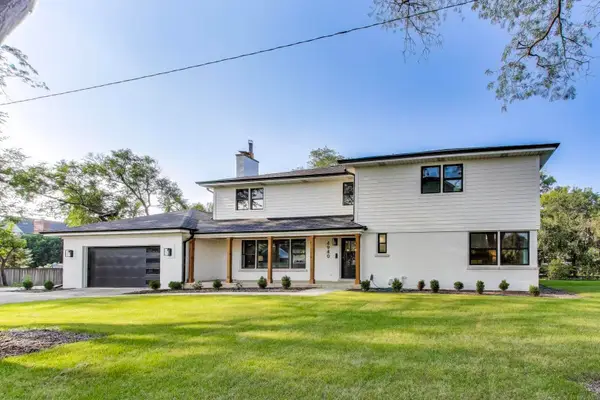 $1,149,000Active5 beds 6 baths5,487 sq. ft.
$1,149,000Active5 beds 6 baths5,487 sq. ft.4940 Wolf Road, Western Springs, IL 60558
MLS# 12445583Listed by: COMPASS - Open Sat, 11am to 1pmNew
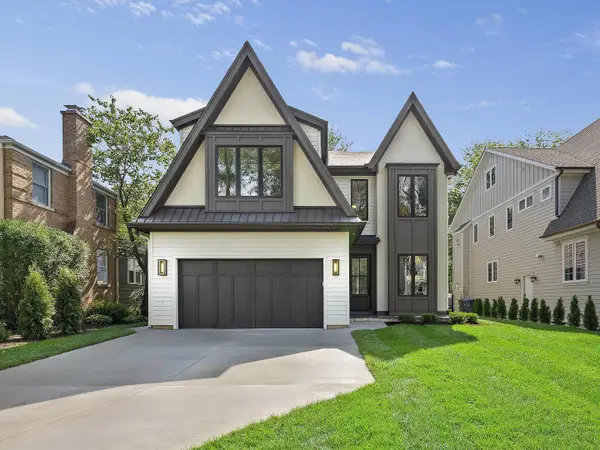 $2,299,000Active6 beds 6 baths5,571 sq. ft.
$2,299,000Active6 beds 6 baths5,571 sq. ft.4443 Howard Avenue, Western Springs, IL 60558
MLS# 12427380Listed by: STANDARD PROPERTIES GROUP LLC - New
 $1,148,000Active5 beds 4 baths3,400 sq. ft.
$1,148,000Active5 beds 4 baths3,400 sq. ft.4468 Clausen Avenue, Western Springs, IL 60558
MLS# 12447247Listed by: HOME MAX PROPERTIES - New
 $999,000Active4 beds 4 baths2,600 sq. ft.
$999,000Active4 beds 4 baths2,600 sq. ft.4100 Franklin Avenue, Western Springs, IL 60558
MLS# 12445616Listed by: COLDWELL BANKER REAL ESTATE GROUP - New
 $1,650,000Active5 beds 5 baths6,089 sq. ft.
$1,650,000Active5 beds 5 baths6,089 sq. ft.1110 Hickory Drive, Western Springs, IL 60558
MLS# 12413110Listed by: COMPASS - New
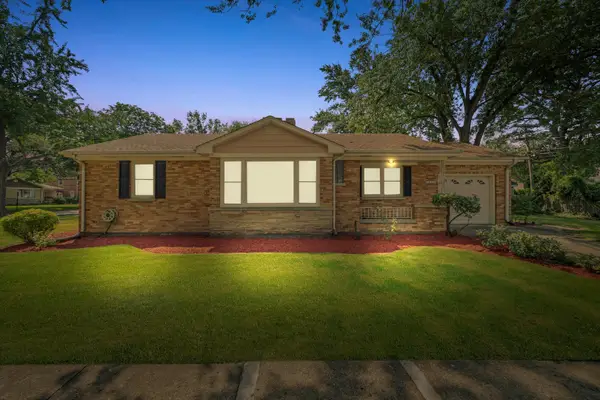 $445,000Active3 beds 1 baths1,173 sq. ft.
$445,000Active3 beds 1 baths1,173 sq. ft.3900 Gilbert Avenue, Western Springs, IL 60558
MLS# 12441629Listed by: EXTREME REALTY LLC - New
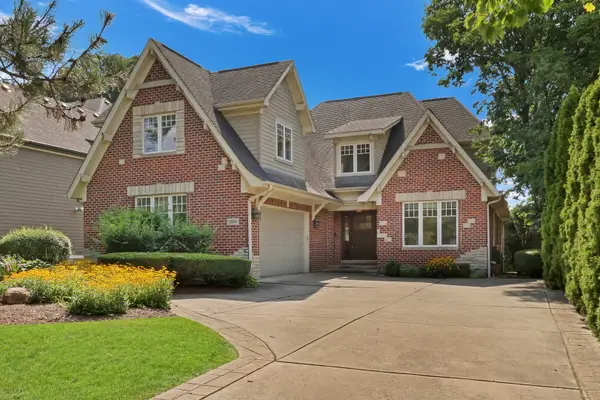 $999,000Active4 beds 3 baths
$999,000Active4 beds 3 baths5684 Wolf Road, Western Springs, IL 60558
MLS# 12441434Listed by: KELLER WILLIAMS NORTH SHORE WEST  $699,900Active4 beds 2 baths1,772 sq. ft.
$699,900Active4 beds 2 baths1,772 sq. ft.3976 Western Avenue, Western Springs, IL 60558
MLS# 12429425Listed by: @PROPERTIES CHRISTIE'S INTERNATIONAL REAL ESTATE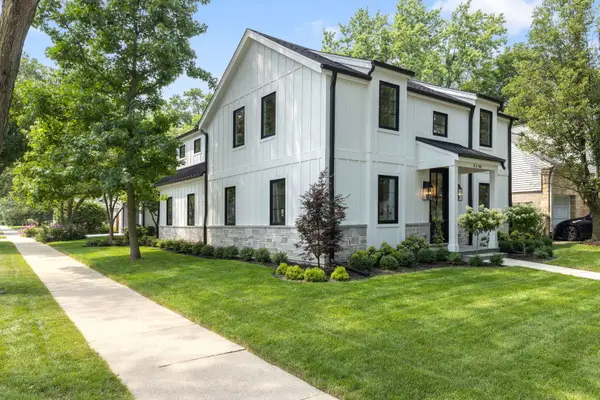 $1,399,900Active5 beds 5 baths
$1,399,900Active5 beds 5 baths4146 Howard Avenue, Western Springs, IL 60558
MLS# 12439883Listed by: COLDWELL BANKER REALTY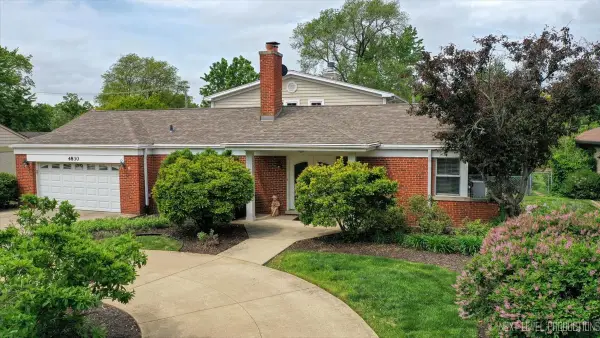 $1,099,000Active4 beds 4 baths2,962 sq. ft.
$1,099,000Active4 beds 4 baths2,962 sq. ft.4830 Wolf Road, Western Springs, IL 60558
MLS# 12438934Listed by: JOHN GREENE, REALTOR

