6145 Western Avenue, Willowbrook, IL 60527
Local realty services provided by:Results Realty ERA Powered
6145 Western Avenue,Willowbrook, IL 60527
$800,000
- 4 Beds
- 4 Baths
- 3,076 sq. ft.
- Single family
- Active
Upcoming open houses
- Sun, Oct 2602:00 pm - 04:00 pm
Listed by:stana vukajlovic
Office:compass
MLS#:12495651
Source:MLSNI
Price summary
- Price:$800,000
- Price per sq. ft.:$260.08
About this home
Buyer can no longer purchase home! Their setback is your opportunity! Set back from the street with an amazing combination of location, gracious living and a special, private, back yard, filled with perennials, this entire home has been updated. Hardwood floors and restive paint tones create a relaxed and modern palette to be enjoyed daily and wonderful for gatherings throughout the year. From the front exterior and welcoming porch, the foyer leads to a seamless, open floor plan. To the right the formal living room connects to formal dining. Circle back to the kitchen, just refreshed with new countertops, connected to breakfast nook, and leads to the 2-story family room with fireplace, the more casual side of the home with direct exit to the back deck and amazing yard that has been the go-to, outdoor, entertainment area. First floor primary ensuite has been totally updated along with 2nd bedroom and first floor nursery or possible first floor office and hall bath. Take the family room staircase to the 2nd floor with two additional, second floor bedrooms, loft, and updated bathroom. All carpets were recently replaced. First floor laundry room leads to the heated garage which serves as another entertainment option on rainy and snowy days for the entire family. The lower level is another entertainment delight. With a 2nd kitchen, recreation room, full bath, and additional storage, it's practically perfect for an additional hang out option, while providing more room for keeping your things organized. So much space that opens to the back of the home is a pleasant surprise from the front exterior's private entry. A special, safe place for your pet, too.... a dog run to the side of the home! Quick to stores, commuter train and major expressways. Hinsdale Central High School district. So much space for everyone to enjoy! Be in your new home for the holidays! FIRST SHOWINGS on THURSDAY at 10am.
Contact an agent
Home facts
- Year built:1979
- Listing ID #:12495651
- Added:10 day(s) ago
- Updated:October 25, 2025 at 10:54 AM
Rooms and interior
- Bedrooms:4
- Total bathrooms:4
- Full bathrooms:4
- Living area:3,076 sq. ft.
Heating and cooling
- Cooling:Central Air
- Heating:Natural Gas
Structure and exterior
- Roof:Asphalt
- Year built:1979
- Building area:3,076 sq. ft.
Schools
- High school:Hinsdale Central High School
- Middle school:Westview Hills Middle School
- Elementary school:Holmes Elementary School
Utilities
- Water:Lake Michigan
- Sewer:Public Sewer
Finances and disclosures
- Price:$800,000
- Price per sq. ft.:$260.08
- Tax amount:$12,203 (2024)
New listings near 6145 Western Avenue
- New
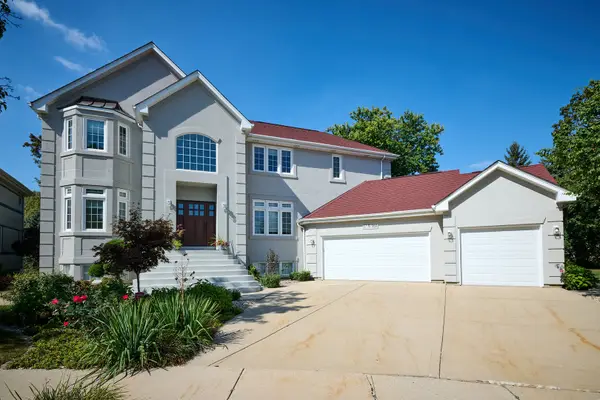 $1,395,000Active6 beds 4 baths3,243 sq. ft.
$1,395,000Active6 beds 4 baths3,243 sq. ft.17W060 Burr Oak Lane, Willowbrook, IL 60527
MLS# 12502510Listed by: CITY HABITAT REALTY LLC - New
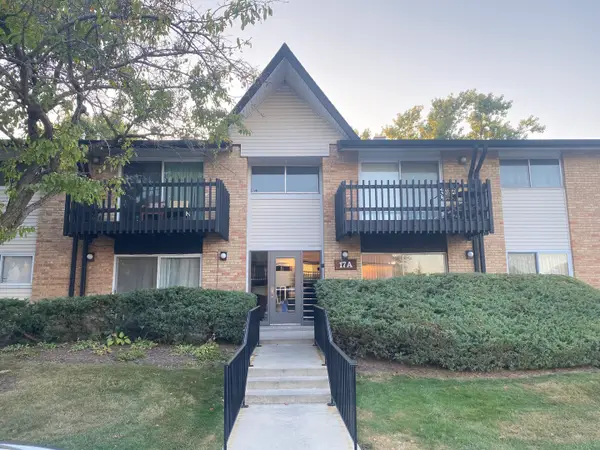 $172,000Active2 beds 1 baths1,080 sq. ft.
$172,000Active2 beds 1 baths1,080 sq. ft.17a Kingery Quarter #102, Willowbrook, IL 60527
MLS# 12496885Listed by: KALE REALTY - New
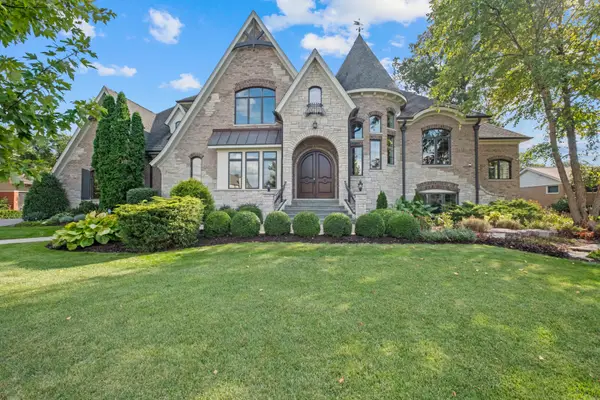 $1,650,000Active5 beds 5 baths4,500 sq. ft.
$1,650,000Active5 beds 5 baths4,500 sq. ft.17W033 87th Street, Willowbrook, IL 60527
MLS# 12485556Listed by: COLDWELL BANKER REALTY 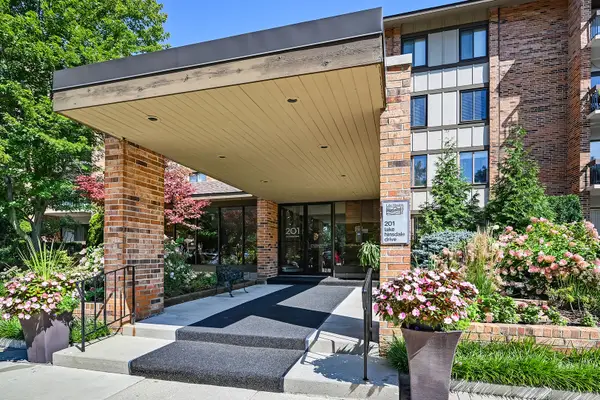 $349,000Pending3 beds 2 baths1,516 sq. ft.
$349,000Pending3 beds 2 baths1,516 sq. ft.201 Lake Hinsdale Drive #111, Willowbrook, IL 60527
MLS# 12495485Listed by: @PROPERTIES CHRISTIE'S INTERNATIONAL REAL ESTATE- Open Sat, 12 to 2pm
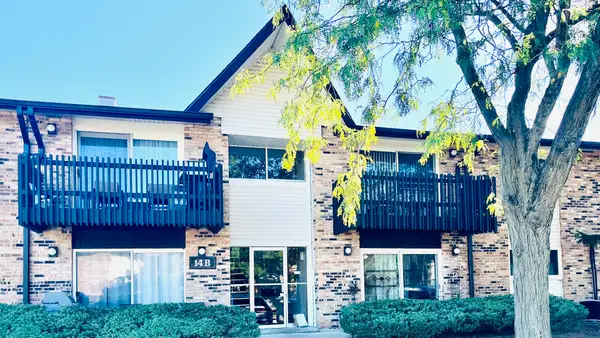 $178,900Active2 beds 1 baths1,122 sq. ft.
$178,900Active2 beds 1 baths1,122 sq. ft.14B Kingery Quarter #207, Willowbrook, IL 60527
MLS# 12493886Listed by: CENTURY 21 CIRCLE 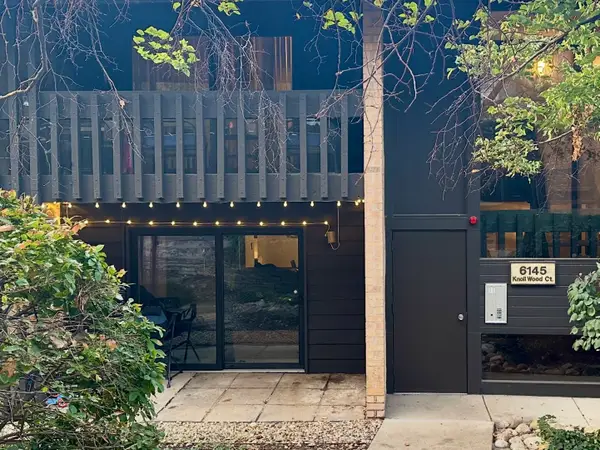 $239,988Pending3 beds 2 baths1,200 sq. ft.
$239,988Pending3 beds 2 baths1,200 sq. ft.6145 Knollwood Court #101, Willowbrook, IL 60527
MLS# 12490429Listed by: GREEN EQUITIES LLC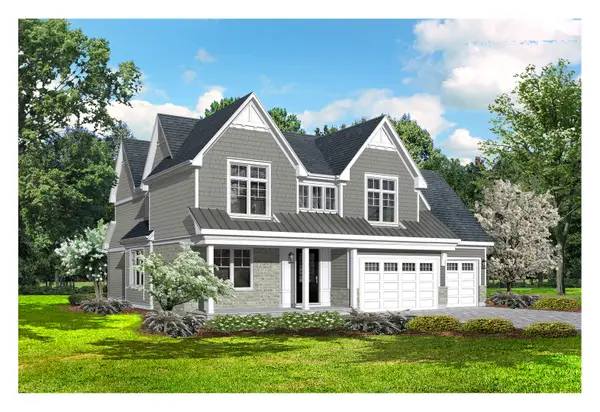 $1,664,900Active6 beds 6 baths4,900 sq. ft.
$1,664,900Active6 beds 6 baths4,900 sq. ft.352 61st Street (lot 6) Road, Willowbrook, IL 60527
MLS# 12490229Listed by: MC NAUGHTON REALTY GROUP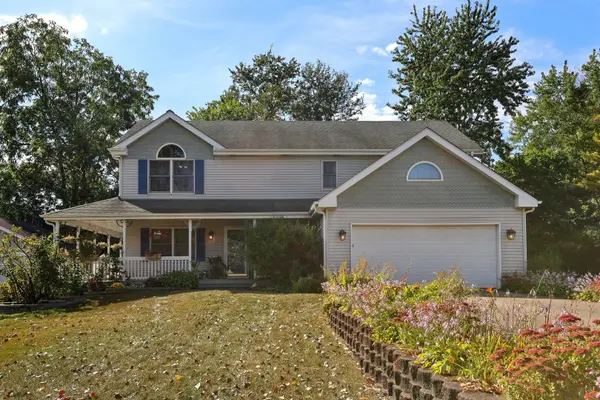 $575,000Pending5 beds 3 baths2,648 sq. ft.
$575,000Pending5 beds 3 baths2,648 sq. ft.7718 Virginia Court, Willowbrook, IL 60527
MLS# 12483177Listed by: BERG PROPERTIES $354,490Active2 beds 2 baths1,482 sq. ft.
$354,490Active2 beds 2 baths1,482 sq. ft.701 Lake Hinsdale Drive #306, Willowbrook, IL 60527
MLS# 12487052Listed by: ARNI REALTY INCORPORATED
