4204 East Drive, Wonder Lake, IL 60097
Local realty services provided by:ERA Naper Realty

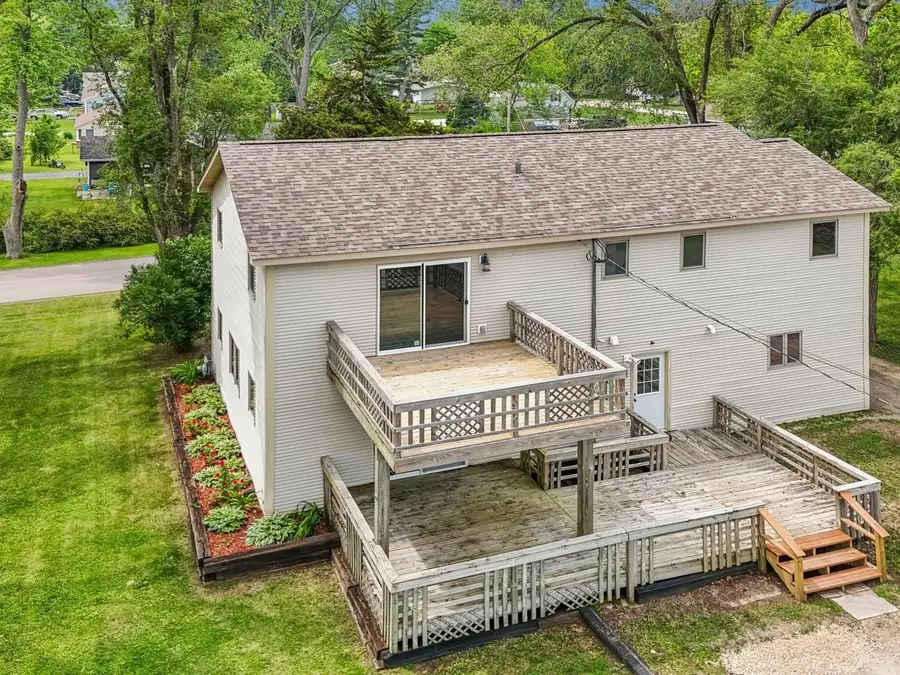
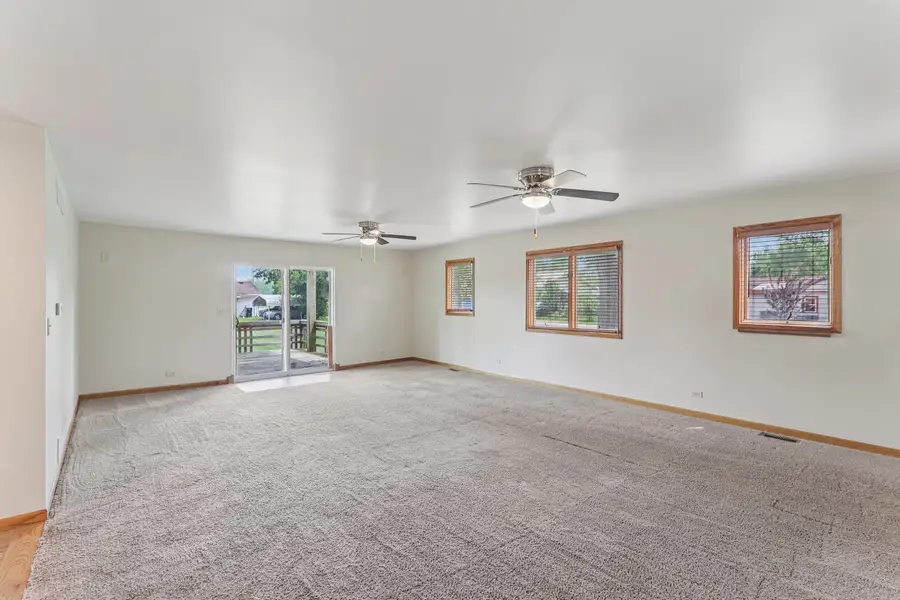
Listed by:jim starwalt
Office:better homes and garden real estate star homes
MLS#:12283563
Source:MLSNI
Price summary
- Price:$340,000
- Price per sq. ft.:$149.71
About this home
Extremely spacious 2-story home on a corner double lot with lake rights to Wonder Lake just blocks away! Features include 3 oversized bedrooms, 2.5 baths, a hardwood-floor dining room, & a large oak kitchen with ample cabinetry & a walk-in pantry. The massive living room opens to a lower deck through sliding glass doors, while the primary suite offers a walk-in closet, full private bath with dressing table vanity, & access to a private upper deck. Throughout the home, you'll find matching blinds (most new) & light fixtures in the dining room & foyer with adjustable color temperature settings to suit any mood or time of day. The insulated & drywalled 2.5-car garage is wired with high voltage, includes a pull-down attic for extra storage, & features a WiFi-enabled smart opener with a self-locking mechanism and myQ compatibility for remote control & real-time security notifications from your phone. A rare combination of space, function, & exclusive lake access... Don't miss your chance to make this home yours!
Contact an agent
Home facts
- Year built:1995
- Listing Id #:12283563
- Added:62 day(s) ago
- Updated:August 13, 2025 at 10:47 AM
Rooms and interior
- Bedrooms:3
- Total bathrooms:3
- Full bathrooms:2
- Half bathrooms:1
- Living area:2,271 sq. ft.
Heating and cooling
- Cooling:Central Air
- Heating:Forced Air, Natural Gas
Structure and exterior
- Roof:Asphalt
- Year built:1995
- Building area:2,271 sq. ft.
- Lot area:0.29 Acres
Schools
- High school:Mchenry Campus
- Middle school:Harrison Elementary School
- Elementary school:Harrison Elementary School
Finances and disclosures
- Price:$340,000
- Price per sq. ft.:$149.71
- Tax amount:$5,035 (2023)
New listings near 4204 East Drive
- Open Sat, 11am to 2pmNew
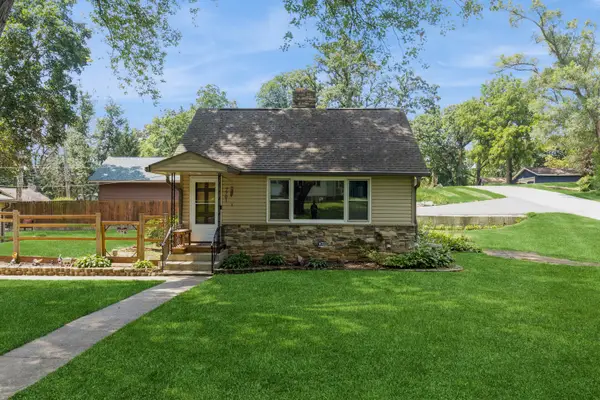 $279,900Active3 beds 2 baths1,789 sq. ft.
$279,900Active3 beds 2 baths1,789 sq. ft.7701 Cedar Road, Wonder Lake, IL 60097
MLS# 12440167Listed by: BERKSHIRE HATHAWAY HOMESERVICES STARCK REAL ESTATE - New
 $449,900Active4 beds 3 baths2,600 sq. ft.
$449,900Active4 beds 3 baths2,600 sq. ft.6897 Spruce Court, Wonder Lake, IL 60097
MLS# 12443029Listed by: EXP REALTY - New
 $250,000Active3 beds 2 baths1,604 sq. ft.
$250,000Active3 beds 2 baths1,604 sq. ft.7616 Orchard Road, Wonder Lake, IL 60097
MLS# 12439739Listed by: BETTER HOMES AND GARDEN REAL ESTATE STAR HOMES - New
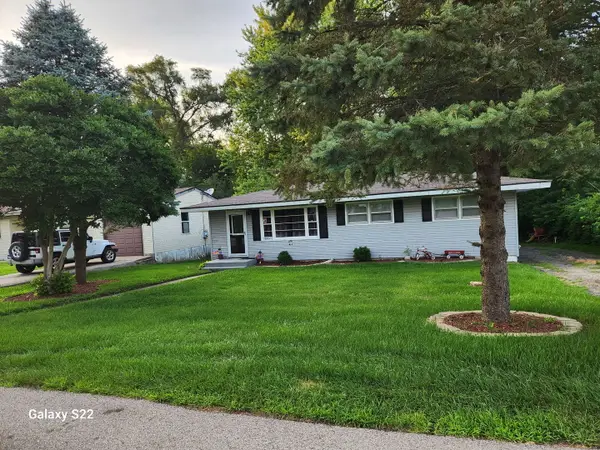 $239,900Active3 beds 1 baths1,008 sq. ft.
$239,900Active3 beds 1 baths1,008 sq. ft.8402 Memory Trail, Wonder Lake, IL 60097
MLS# 12442126Listed by: CENTURY 21 INTEGRA - New
 $415,000Active4 beds 2 baths1,771 sq. ft.
$415,000Active4 beds 2 baths1,771 sq. ft.6813 Cobble Springs Lane, Wonder Lake, IL 60097
MLS# 12436644Listed by: COMPASS - New
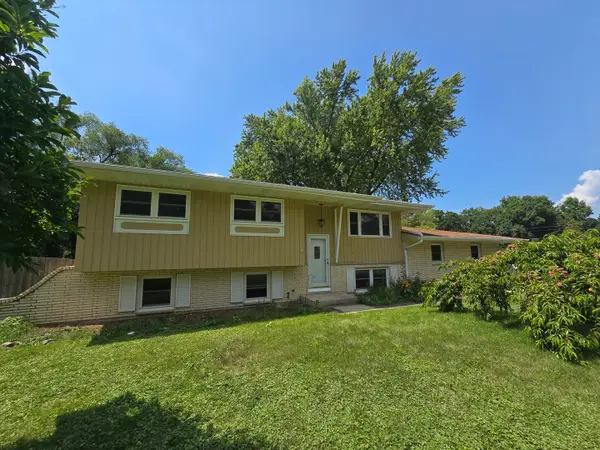 $309,000Active3 beds 2 baths2,100 sq. ft.
$309,000Active3 beds 2 baths2,100 sq. ft.7416 Harbor Road, Wonder Lake, IL 60097
MLS# 12441230Listed by: HOMETOWN REALTY, LTD. 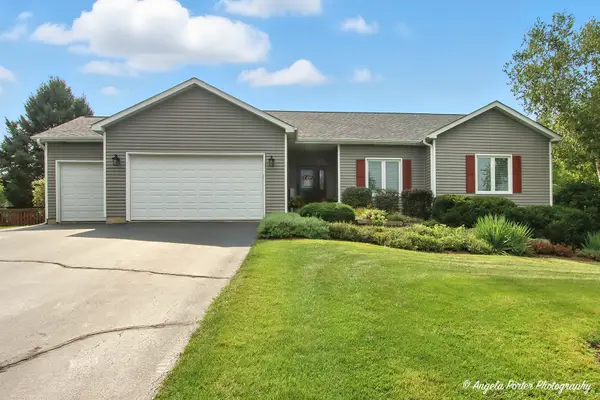 $399,900Pending3 beds 3 baths1,738 sq. ft.
$399,900Pending3 beds 3 baths1,738 sq. ft.3805 Schuette Drive, Wonder Lake, IL 60097
MLS# 12430334Listed by: DREAM REAL ESTATE, INC.- Open Sat, 11am to 2pmNew
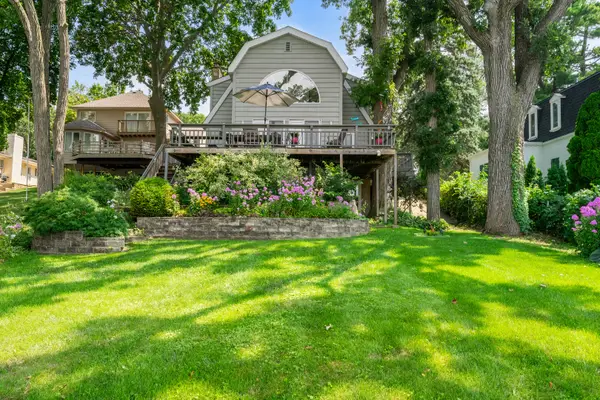 $650,000Active4 beds 4 baths2,919 sq. ft.
$650,000Active4 beds 4 baths2,919 sq. ft.4923 E Lake Shore Drive, Wonder Lake, IL 60097
MLS# 12438610Listed by: COLDWELL BANKER REAL ESTATE GROUP 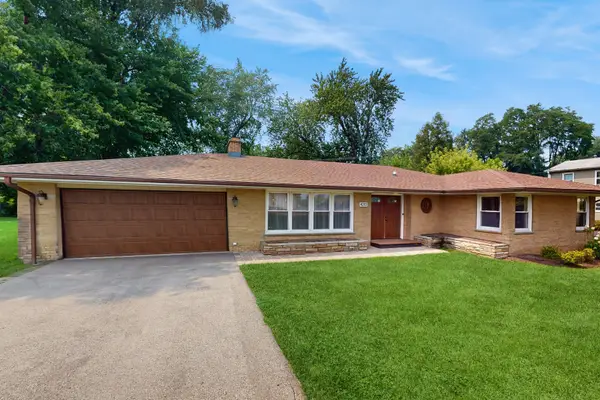 $305,000Pending3 beds 2 baths1,668 sq. ft.
$305,000Pending3 beds 2 baths1,668 sq. ft.4213 E Wonder Lake Road, Wonder Lake, IL 60097
MLS# 12430975Listed by: BERKSHIRE HATHAWAY HOMESERVICES STARCK REAL ESTATE- New
 $295,000Active3 beds 2 baths1,344 sq. ft.
$295,000Active3 beds 2 baths1,344 sq. ft.8804 Ramble Road, Wonder Lake, IL 60097
MLS# 12437273Listed by: KELLER WILLIAMS SUCCESS REALTY

