4725 Winnebago Drive, Wonder Lake, IL 60097
Local realty services provided by:ERA Naper Realty
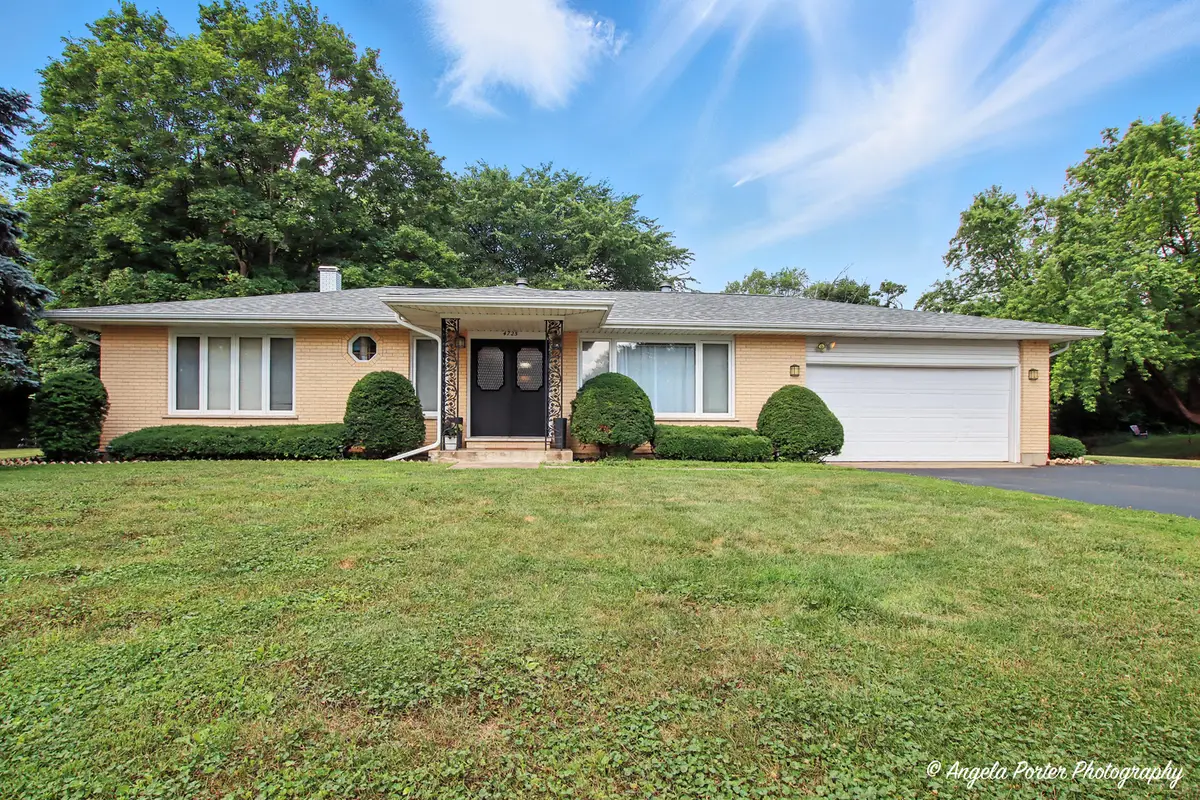
4725 Winnebago Drive,Wonder Lake, IL 60097
$351,000
- 3 Beds
- 4 Baths
- - sq. ft.
- Single family
- Sold
Listed by:pamela coester-oswald
Office:re/max plaza
MLS#:12408989
Source:MLSNI
Sorry, we are unable to map this address
Price summary
- Price:$351,000
- Monthly HOA dues:$23.08
About this home
HERE IT IS!!! This beautifully maintained solid brick ranch offers the perfect blend of comfort, style, and functionality. Step inside to discover a spacious open floor plan featuring modern lighting, solid stranded bamboo flooring, and a fully finished basement. Main level includes 2 bedrooms & 2 full bathrooms, while the basement adds an additional bedroom & full bath for guest. Enjoy your morning coffee or evening relaxation in the enclosed back porch, which opens to a private patio and a spacious yard-set on three lots total. The oversized 2-car garage offers a half bath and two points of entry-one into the main floor, the other into the basement for added convenience. Recent upgrades include: New 30-year architectural shingle roof, New A/C unit, Smart garage system with Nest My Q App. Located in Indian Ridge lake neighborhood: You'll enjoy exclusive lake rights to Wonder Lake, a stunning 840-acre private lake. Neighborhood amenities include; Two private waterfront areas- shared boat launch, and a waterfront park with a swim beach. Enjoy the lake lifestyle & live like you're on vacation every day!! Perfectly located: Just 10 minutes to shopping, dining, and the new McHenry Riverwalk. Or 15 minutes to charming Woodstock Square with farmers markets & local shops. Only 25 minutes north to Lake Geneva for a quick getaways. This is your chance -don't wait! Call today to schedule your private tour!
Contact an agent
Home facts
- Year built:1979
- Listing Id #:12408989
- Added:42 day(s) ago
- Updated:August 14, 2025 at 07:40 PM
Rooms and interior
- Bedrooms:3
- Total bathrooms:4
- Full bathrooms:3
- Half bathrooms:1
Heating and cooling
- Cooling:Central Air
- Heating:Forced Air, Natural Gas
Structure and exterior
- Year built:1979
Schools
- High school:Mchenry Campus
- Middle school:Harrison Elementary School
- Elementary school:Harrison Elementary School
Finances and disclosures
- Price:$351,000
- Tax amount:$5,672 (2024)
New listings near 4725 Winnebago Drive
- Open Sat, 11am to 2pmNew
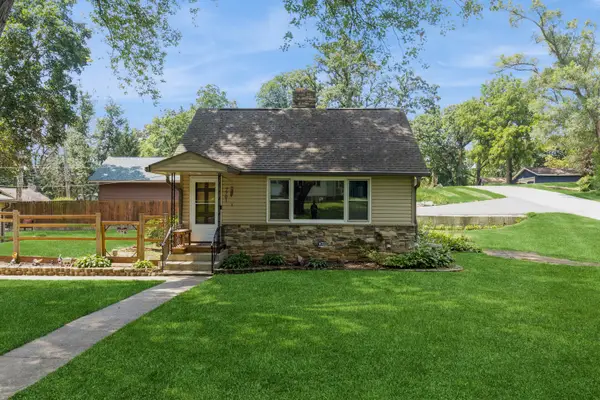 $279,900Active3 beds 2 baths1,789 sq. ft.
$279,900Active3 beds 2 baths1,789 sq. ft.7701 Cedar Road, Wonder Lake, IL 60097
MLS# 12440167Listed by: BERKSHIRE HATHAWAY HOMESERVICES STARCK REAL ESTATE - New
 $449,900Active4 beds 3 baths2,600 sq. ft.
$449,900Active4 beds 3 baths2,600 sq. ft.6897 Spruce Court, Wonder Lake, IL 60097
MLS# 12443029Listed by: EXP REALTY - New
 $250,000Active3 beds 2 baths1,604 sq. ft.
$250,000Active3 beds 2 baths1,604 sq. ft.7616 Orchard Road, Wonder Lake, IL 60097
MLS# 12439739Listed by: BETTER HOMES AND GARDEN REAL ESTATE STAR HOMES - New
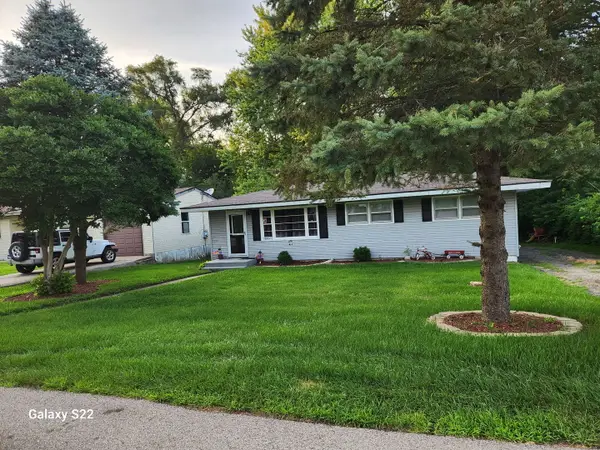 $239,900Active3 beds 1 baths1,008 sq. ft.
$239,900Active3 beds 1 baths1,008 sq. ft.8402 Memory Trail, Wonder Lake, IL 60097
MLS# 12442126Listed by: CENTURY 21 INTEGRA - New
 $415,000Active4 beds 2 baths1,771 sq. ft.
$415,000Active4 beds 2 baths1,771 sq. ft.6813 Cobble Springs Lane, Wonder Lake, IL 60097
MLS# 12436644Listed by: COMPASS - New
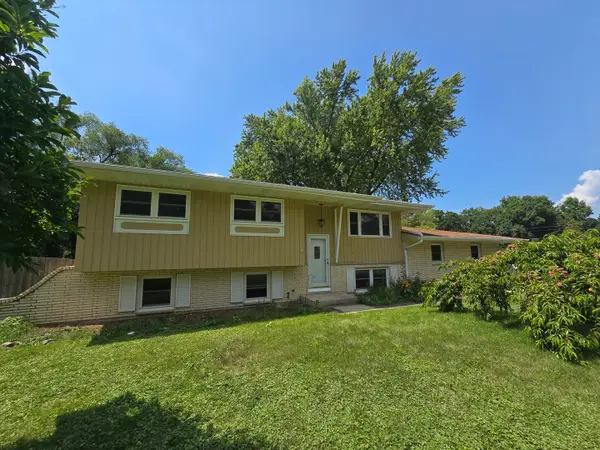 $309,000Active3 beds 2 baths2,100 sq. ft.
$309,000Active3 beds 2 baths2,100 sq. ft.7416 Harbor Road, Wonder Lake, IL 60097
MLS# 12441230Listed by: HOMETOWN REALTY, LTD. 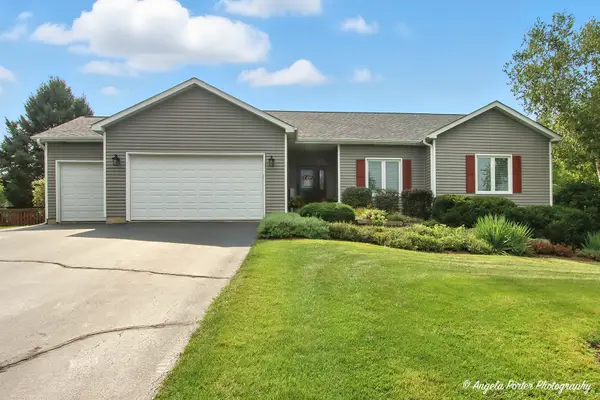 $399,900Pending3 beds 3 baths1,738 sq. ft.
$399,900Pending3 beds 3 baths1,738 sq. ft.3805 Schuette Drive, Wonder Lake, IL 60097
MLS# 12430334Listed by: DREAM REAL ESTATE, INC.- Open Sat, 11am to 2pmNew
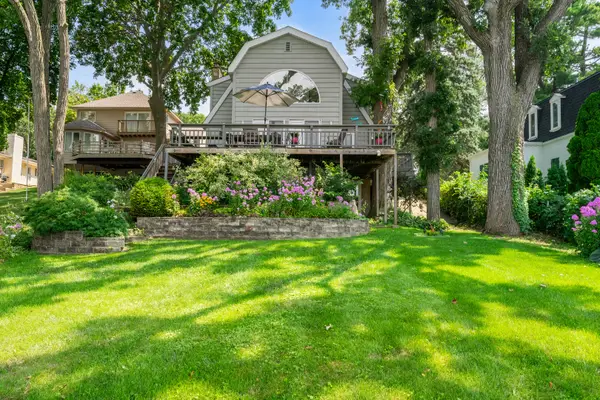 $650,000Active4 beds 4 baths2,919 sq. ft.
$650,000Active4 beds 4 baths2,919 sq. ft.4923 E Lake Shore Drive, Wonder Lake, IL 60097
MLS# 12438610Listed by: COLDWELL BANKER REAL ESTATE GROUP 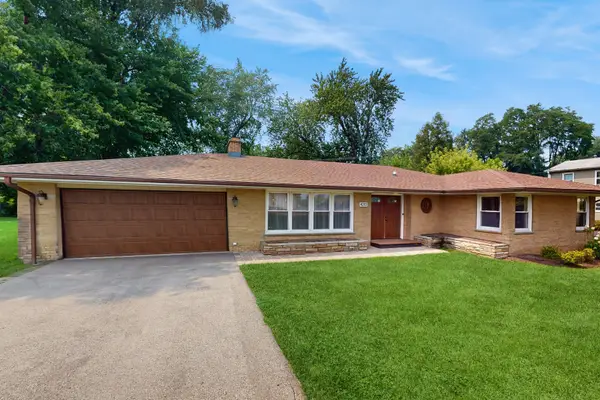 $305,000Pending3 beds 2 baths1,668 sq. ft.
$305,000Pending3 beds 2 baths1,668 sq. ft.4213 E Wonder Lake Road, Wonder Lake, IL 60097
MLS# 12430975Listed by: BERKSHIRE HATHAWAY HOMESERVICES STARCK REAL ESTATE- New
 $295,000Active3 beds 2 baths1,344 sq. ft.
$295,000Active3 beds 2 baths1,344 sq. ft.8804 Ramble Road, Wonder Lake, IL 60097
MLS# 12437273Listed by: KELLER WILLIAMS SUCCESS REALTY

