5108 Patton Drive, Wonder Lake, IL 60097
Local realty services provided by:ERA Naper Realty

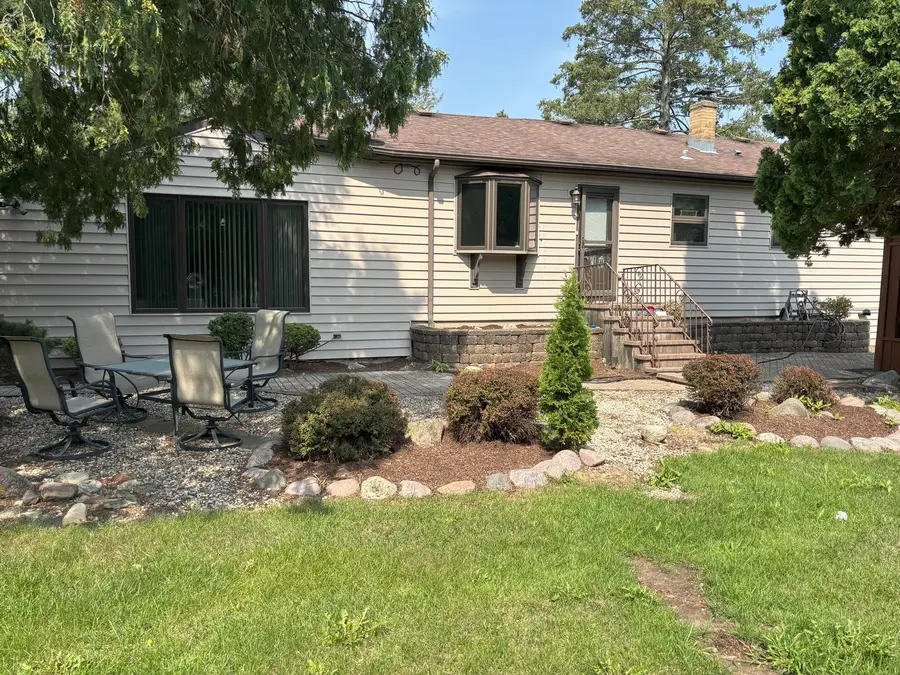
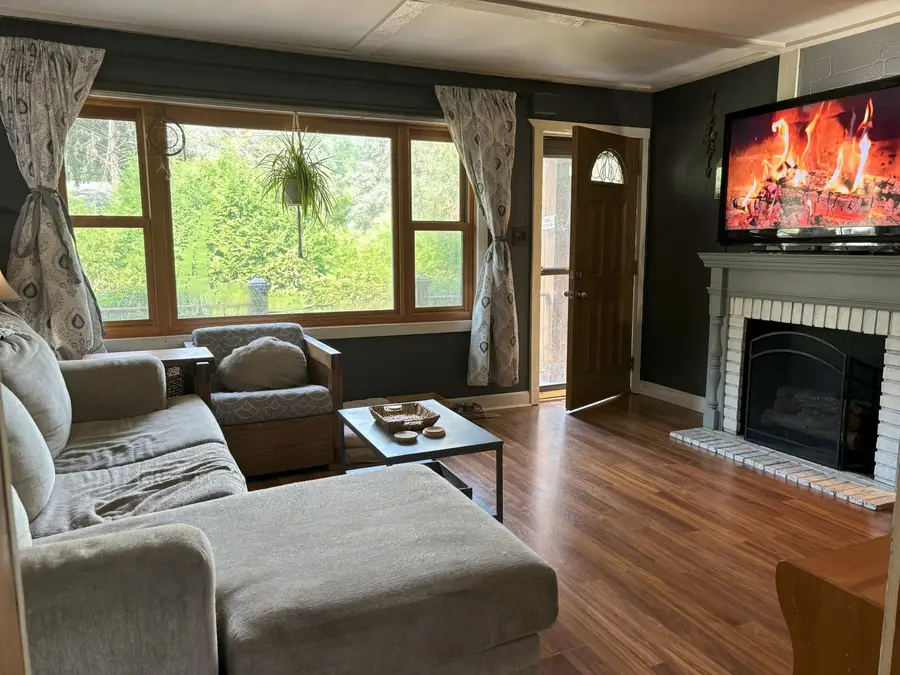
5108 Patton Drive,Wonder Lake, IL 60097
$278,000
- 2 Beds
- 2 Baths
- 1,446 sq. ft.
- Single family
- Pending
Listed by:paula hauck
Office:re/max plaza
MLS#:12436605
Source:MLSNI
Price summary
- Price:$278,000
- Price per sq. ft.:$192.25
About this home
Looking for a peaceful and tranquil setting? This custom built ranch home is situated on a double lot and surrounded by private and lush landscaping. As cute as a gingerbread house, this 2 bedroom home features flex space and is designed with a unique floor plan, which offers you the ability to work from home or use space for a teen retreat or in-law suite. Cozy, charming and one-of-a-kind, the additional closet space in the rec room, along with a second full bathroom, could also be used as a third bedroom space or home office. Nestled in at the end of the street, this quaint home also offers a detached oversized 2.5 car garage, extra large driveway, attached storage areas to the garage for more lawn equipment or storage. The outdoor gazebo room would be the perfect outdoor space to enjoy your morning coffee or a beverage to relax with in the evening hours, while you enjoy nature at its finest. Charming hardwood floors and the north woods atmosphere continues to lend charm to what may feel like a weekend getaway with the perks of year-round living and lake rights. Enjoy the energy efficiency of dual heat and air and plenty of extra storage space. The location and layout of the charming kitchen nestled between the dining area and living room, for added convenience when hosting a family gathering. The appliances are included. For an extra peace of mind, you will appreciate the power generator. This quality built home has a true storybook cottage charm so please make your appointment today before you lose out on this enchanting ranch home. What does life look like outside your private sanctuary? Visit your own wonders that Wonder Lake is known for, featuring the large 830 acre man-made lake, beach area and parks and also known for it's world class ski team and Magic Meadows Alpacas, a working farmette open to the public.
Contact an agent
Home facts
- Year built:1956
- Listing Id #:12436605
- Added:11 day(s) ago
- Updated:August 13, 2025 at 07:45 AM
Rooms and interior
- Bedrooms:2
- Total bathrooms:2
- Full bathrooms:2
- Living area:1,446 sq. ft.
Heating and cooling
- Cooling:Central Air
- Heating:Forced Air, Natural Gas, Sep Heating Systems - 2+
Structure and exterior
- Roof:Asphalt
- Year built:1956
- Building area:1,446 sq. ft.
- Lot area:0.6 Acres
Schools
- High school:Mchenry Campus
- Middle school:Harrison Elementary School
- Elementary school:Harrison Elementary School
Finances and disclosures
- Price:$278,000
- Price per sq. ft.:$192.25
- Tax amount:$5,528 (2024)
New listings near 5108 Patton Drive
- Open Sat, 11am to 2pmNew
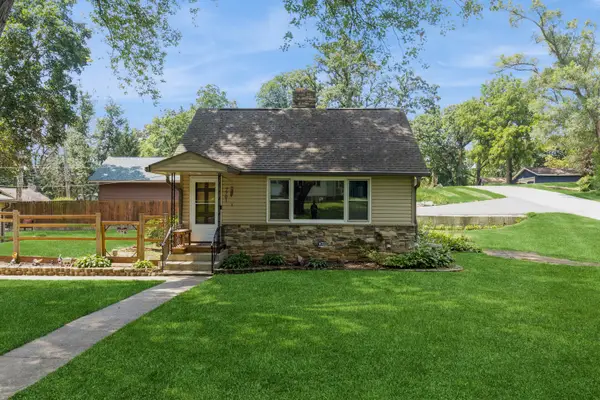 $279,900Active3 beds 2 baths1,789 sq. ft.
$279,900Active3 beds 2 baths1,789 sq. ft.7701 Cedar Road, Wonder Lake, IL 60097
MLS# 12440167Listed by: BERKSHIRE HATHAWAY HOMESERVICES STARCK REAL ESTATE - New
 $449,900Active4 beds 3 baths2,600 sq. ft.
$449,900Active4 beds 3 baths2,600 sq. ft.6897 Spruce Court, Wonder Lake, IL 60097
MLS# 12443029Listed by: EXP REALTY - New
 $250,000Active3 beds 2 baths1,604 sq. ft.
$250,000Active3 beds 2 baths1,604 sq. ft.7616 Orchard Road, Wonder Lake, IL 60097
MLS# 12439739Listed by: BETTER HOMES AND GARDEN REAL ESTATE STAR HOMES - New
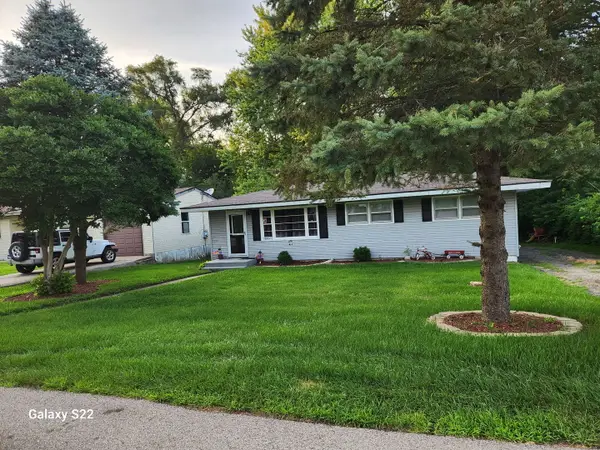 $239,900Active3 beds 1 baths1,008 sq. ft.
$239,900Active3 beds 1 baths1,008 sq. ft.8402 Memory Trail, Wonder Lake, IL 60097
MLS# 12442126Listed by: CENTURY 21 INTEGRA - New
 $415,000Active4 beds 2 baths1,771 sq. ft.
$415,000Active4 beds 2 baths1,771 sq. ft.6813 Cobble Springs Lane, Wonder Lake, IL 60097
MLS# 12436644Listed by: COMPASS - New
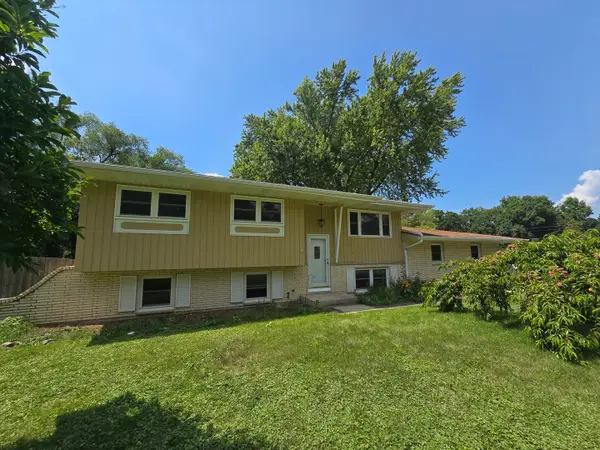 $309,000Active3 beds 2 baths2,100 sq. ft.
$309,000Active3 beds 2 baths2,100 sq. ft.7416 Harbor Road, Wonder Lake, IL 60097
MLS# 12441230Listed by: HOMETOWN REALTY, LTD. 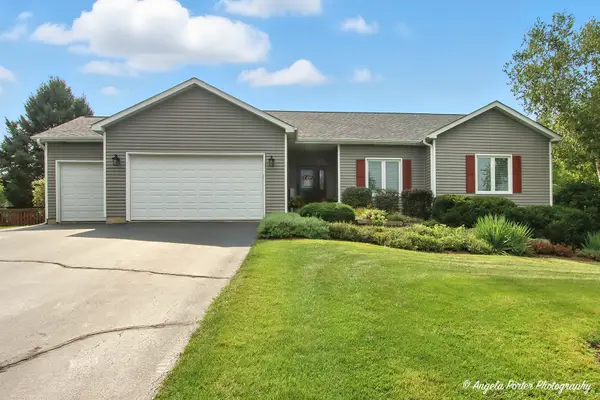 $399,900Pending3 beds 3 baths1,738 sq. ft.
$399,900Pending3 beds 3 baths1,738 sq. ft.3805 Schuette Drive, Wonder Lake, IL 60097
MLS# 12430334Listed by: DREAM REAL ESTATE, INC.- Open Sat, 11am to 2pmNew
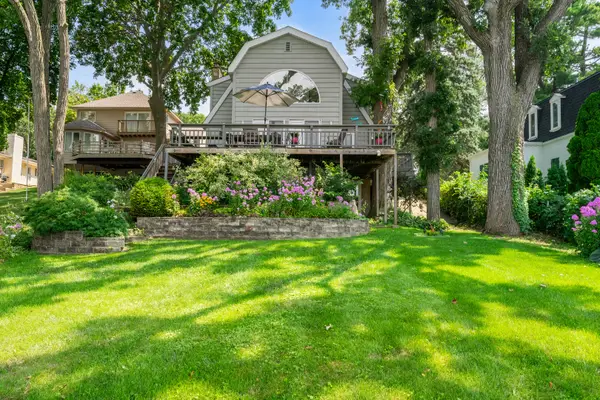 $650,000Active4 beds 4 baths2,919 sq. ft.
$650,000Active4 beds 4 baths2,919 sq. ft.4923 E Lake Shore Drive, Wonder Lake, IL 60097
MLS# 12438610Listed by: COLDWELL BANKER REAL ESTATE GROUP 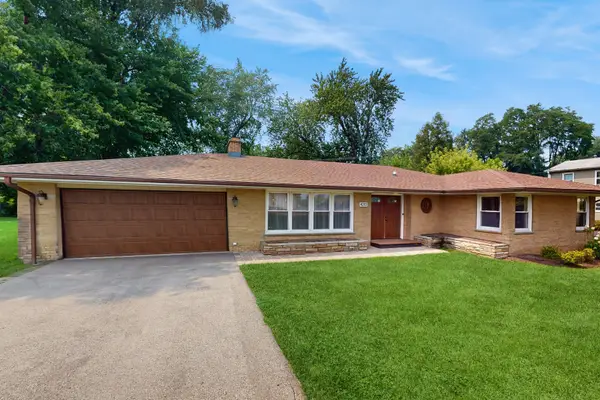 $305,000Pending3 beds 2 baths1,668 sq. ft.
$305,000Pending3 beds 2 baths1,668 sq. ft.4213 E Wonder Lake Road, Wonder Lake, IL 60097
MLS# 12430975Listed by: BERKSHIRE HATHAWAY HOMESERVICES STARCK REAL ESTATE- New
 $295,000Active3 beds 2 baths1,344 sq. ft.
$295,000Active3 beds 2 baths1,344 sq. ft.8804 Ramble Road, Wonder Lake, IL 60097
MLS# 12437273Listed by: KELLER WILLIAMS SUCCESS REALTY

