6304 Maple Glen Drive, Wonder Lake, IL 60097
Local realty services provided by:Results Realty ERA Powered
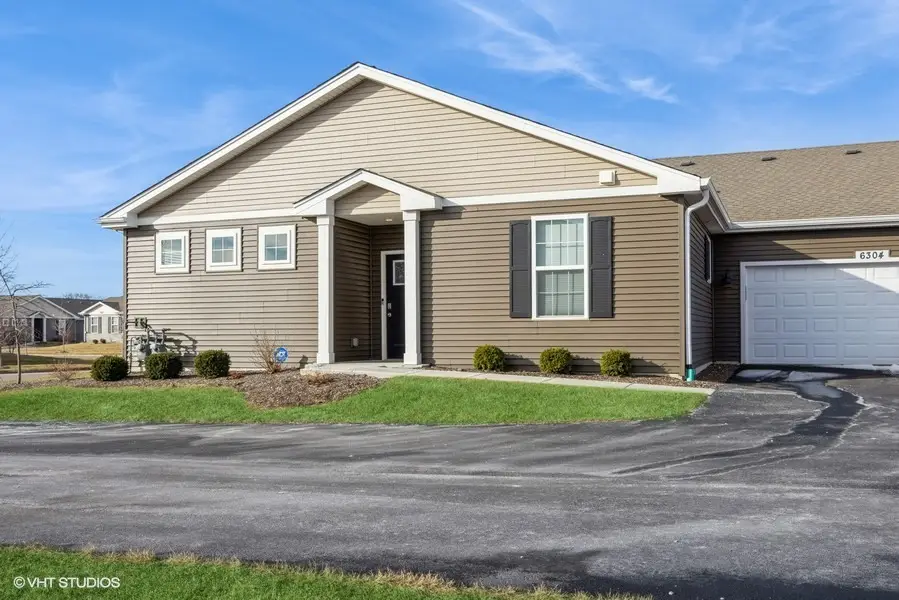
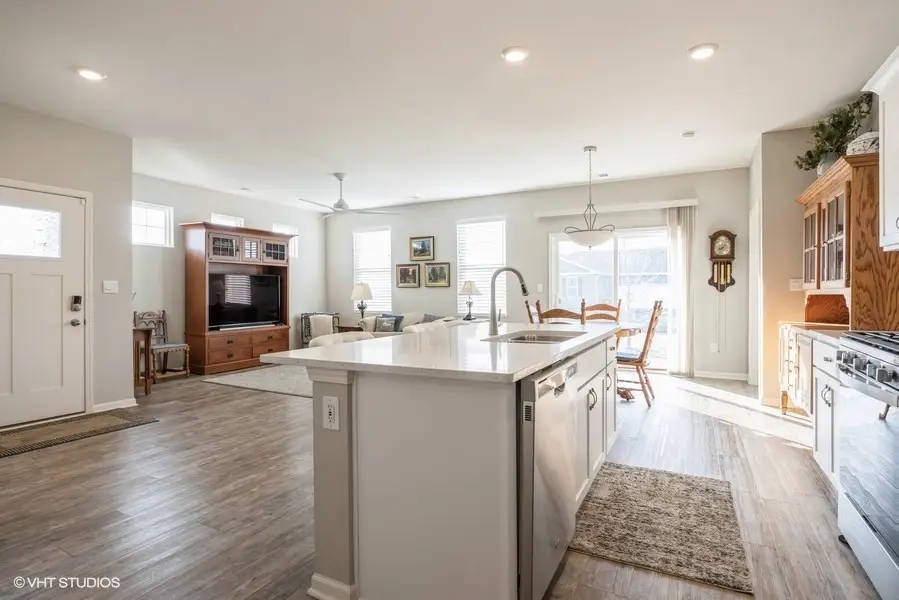

6304 Maple Glen Drive,Wonder Lake, IL 60097
$275,000
- 2 Beds
- 2 Baths
- 1,375 sq. ft.
- Townhouse
- Pending
Listed by:amber cawley
Office:@properties christie's international real estate
MLS#:12290719
Source:MLSNI
Price summary
- Price:$275,000
- Price per sq. ft.:$200
- Monthly HOA dues:$217
About this home
BETTER THAN NEW! Move-In Ready Ranch-Style Home in a Prime Location! This stunning, turnkey home has been lovingly maintained by its original owner! Designed for easy, stair-free living, this sleek ranch features an open-concept layout is perfect for modern living and entertaining. The sun-drenched family room flows seamlessly into the gourmet kitchen, which boasts designer white cabinetry, sleek quartz countertops, stainless steel appliances, and a large pantry. The oversized island with a breakfast bar provides extra seating, making it an entertainer's dream. The spacious dining area features sliders leading to a beautifully landscaped patio is ideal for relaxing outdoors. The primary suite is a true retreat, featuring a luxurious en-suite bath with a dual vanity, walk-in shower, linen closet, and a huge walk-in closet. The second bedroom is privately situated on the opposite side of the home, with a cheery hall bath featuring a large vanity and a tub/shower combo. The convenient laundry room is just steps from the primary suite and provides direct access to the generous 2.5-car garage. This home is packed with high-end finishes, including premium luxury vinyl wood plank flooring, white woodwork, neutral decor, and blinds on all windows. Smart Home Technology allows you to monitor and control your home from anywhere using your smartphone, tablet, or computer. Lawn care and snow removal are handled by the association, making life effortless. Located in a vibrant new neighborhood, you'll enjoy sidewalk-lined streets, a community pool, mature trees, scenic walking trails, babbling brooks, and breathtaking nature views. Whether you are entertaining indoors or unwinding on your patio, this low-maintenance, move-in-ready home offers the perfect blend of comfort, style, and convenience. Bring your furniture and settle in....your dream home is waiting!
Contact an agent
Home facts
- Year built:2022
- Listing Id #:12290719
- Added:167 day(s) ago
- Updated:August 13, 2025 at 07:45 AM
Rooms and interior
- Bedrooms:2
- Total bathrooms:2
- Full bathrooms:2
- Living area:1,375 sq. ft.
Heating and cooling
- Cooling:Central Air
- Heating:Natural Gas
Structure and exterior
- Roof:Asphalt
- Year built:2022
- Building area:1,375 sq. ft.
Schools
- High school:Mchenry Campus
- Middle school:Harrison Elementary School
- Elementary school:Harrison Elementary School
Utilities
- Water:Public
- Sewer:Public Sewer
Finances and disclosures
- Price:$275,000
- Price per sq. ft.:$200
- Tax amount:$6,661 (2023)
New listings near 6304 Maple Glen Drive
- Open Sat, 11am to 2pmNew
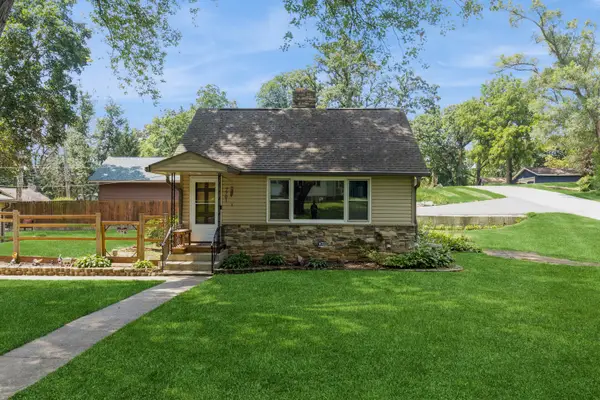 $279,900Active3 beds 2 baths1,789 sq. ft.
$279,900Active3 beds 2 baths1,789 sq. ft.7701 Cedar Road, Wonder Lake, IL 60097
MLS# 12440167Listed by: BERKSHIRE HATHAWAY HOMESERVICES STARCK REAL ESTATE - New
 $449,900Active4 beds 3 baths2,600 sq. ft.
$449,900Active4 beds 3 baths2,600 sq. ft.6897 Spruce Court, Wonder Lake, IL 60097
MLS# 12443029Listed by: EXP REALTY - New
 $250,000Active3 beds 2 baths1,604 sq. ft.
$250,000Active3 beds 2 baths1,604 sq. ft.7616 Orchard Road, Wonder Lake, IL 60097
MLS# 12439739Listed by: BETTER HOMES AND GARDEN REAL ESTATE STAR HOMES - New
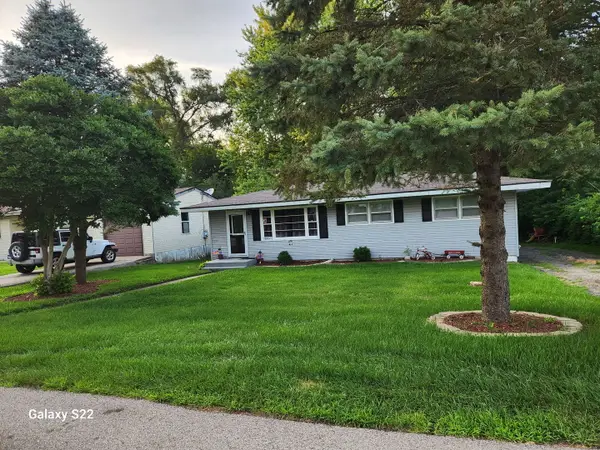 $239,900Active3 beds 1 baths1,008 sq. ft.
$239,900Active3 beds 1 baths1,008 sq. ft.8402 Memory Trail, Wonder Lake, IL 60097
MLS# 12442126Listed by: CENTURY 21 INTEGRA - New
 $415,000Active4 beds 2 baths1,771 sq. ft.
$415,000Active4 beds 2 baths1,771 sq. ft.6813 Cobble Springs Lane, Wonder Lake, IL 60097
MLS# 12436644Listed by: COMPASS - New
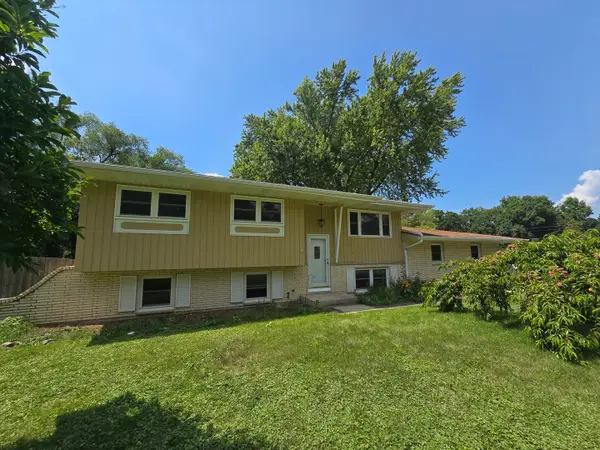 $309,000Active3 beds 2 baths2,100 sq. ft.
$309,000Active3 beds 2 baths2,100 sq. ft.7416 Harbor Road, Wonder Lake, IL 60097
MLS# 12441230Listed by: HOMETOWN REALTY, LTD. 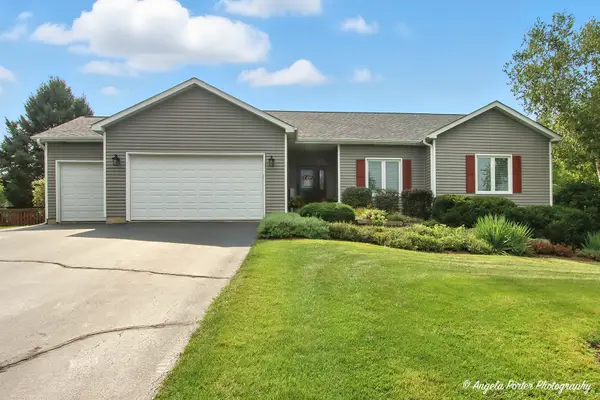 $399,900Pending3 beds 3 baths1,738 sq. ft.
$399,900Pending3 beds 3 baths1,738 sq. ft.3805 Schuette Drive, Wonder Lake, IL 60097
MLS# 12430334Listed by: DREAM REAL ESTATE, INC.- Open Sat, 11am to 2pmNew
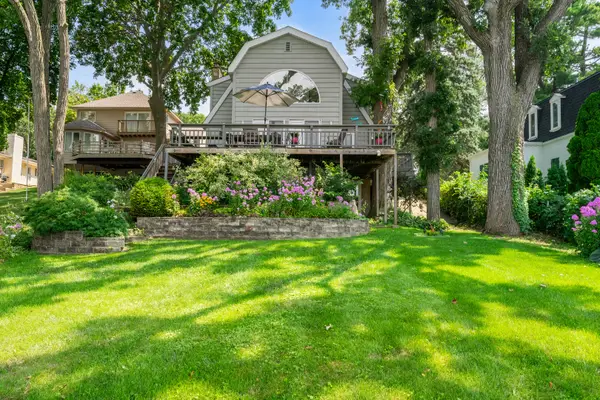 $650,000Active4 beds 4 baths2,919 sq. ft.
$650,000Active4 beds 4 baths2,919 sq. ft.4923 E Lake Shore Drive, Wonder Lake, IL 60097
MLS# 12438610Listed by: COLDWELL BANKER REAL ESTATE GROUP 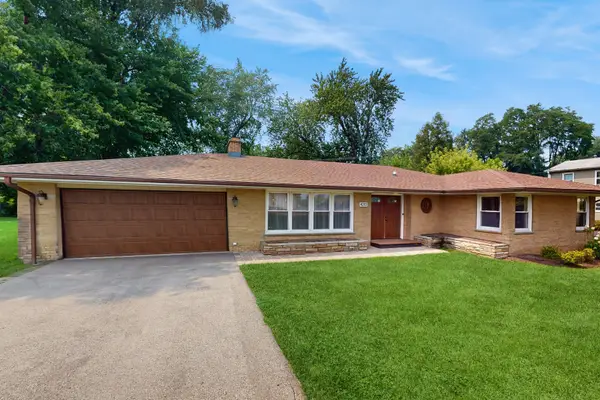 $305,000Pending3 beds 2 baths1,668 sq. ft.
$305,000Pending3 beds 2 baths1,668 sq. ft.4213 E Wonder Lake Road, Wonder Lake, IL 60097
MLS# 12430975Listed by: BERKSHIRE HATHAWAY HOMESERVICES STARCK REAL ESTATE- New
 $295,000Active3 beds 2 baths1,344 sq. ft.
$295,000Active3 beds 2 baths1,344 sq. ft.8804 Ramble Road, Wonder Lake, IL 60097
MLS# 12437273Listed by: KELLER WILLIAMS SUCCESS REALTY

