7806 Wooded Shore Drive, Wonder Lake, IL 60097
Local realty services provided by:Results Realty ERA Powered
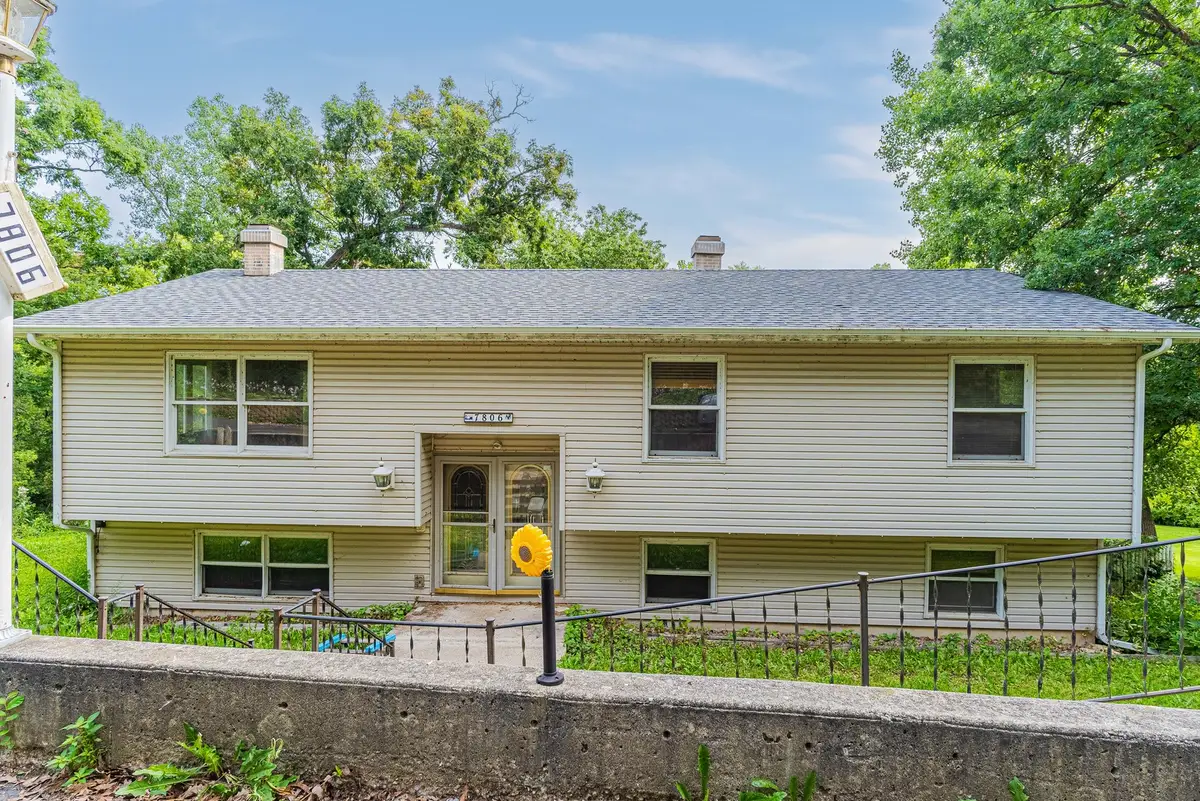


7806 Wooded Shore Drive,Wonder Lake, IL 60097
$244,900
- 4 Beds
- 2 Baths
- 1,290 sq. ft.
- Single family
- Active
Listed by:frank capasso
Office:fathom realty il, llc.
MLS#:12438875
Source:MLSNI
Price summary
- Price:$244,900
- Price per sq. ft.:$189.84
- Monthly HOA dues:$10
About this home
Lake access comes with this Gem! Modern kitchen with all quality appliances and wood cabinets. Quality Manufactured flooring throughout main level. Beautiful wood railings and trim highlight the entrance and living room that has Masonry fireplace. Bathrooms have neutral fixtures and quality appointments. Beautiful Half acre lot Backs to wooded area. Huge deck overlooks extraordinary yard. CAUTION: Please note be careful some of the deck requires new boards and wood. Garage is at rear of property two plus cars wide and work area. New roof last year on roof and garage Furnace is 2 years old. 1 minute/.2 miles to Wooded Shores Beach. 4 minutes/1.4 Miles to Wonderview Park & Boat Launch.4 minutes/1.8 miles to Harrison Benwell Conservation Area. 3 minutes/1.3 miles to Wonder Lake Marina. 3 minutes/1.1 miles to shopping and resaurants.
Contact an agent
Home facts
- Year built:1980
- Listing Id #:12438875
- Added:6 day(s) ago
- Updated:August 13, 2025 at 10:47 AM
Rooms and interior
- Bedrooms:4
- Total bathrooms:2
- Full bathrooms:2
- Living area:1,290 sq. ft.
Heating and cooling
- Cooling:Central Air
- Heating:Forced Air, Natural Gas
Structure and exterior
- Roof:Asphalt
- Year built:1980
- Building area:1,290 sq. ft.
- Lot area:0.52 Acres
Schools
- High school:Mchenry Campus
- Middle school:Harrison Elementary School
- Elementary school:Harrison Elementary School
Utilities
- Water:Public
Finances and disclosures
- Price:$244,900
- Price per sq. ft.:$189.84
- Tax amount:$8,489 (2024)
New listings near 7806 Wooded Shore Drive
- New
 $449,900Active4 beds 3 baths2,600 sq. ft.
$449,900Active4 beds 3 baths2,600 sq. ft.6897 Spruce Court, Wonder Lake, IL 60097
MLS# 12443029Listed by: EXP REALTY - New
 $250,000Active3 beds 2 baths1,604 sq. ft.
$250,000Active3 beds 2 baths1,604 sq. ft.7616 Orchard Road, Wonder Lake, IL 60097
MLS# 12439739Listed by: BETTER HOMES AND GARDEN REAL ESTATE STAR HOMES - New
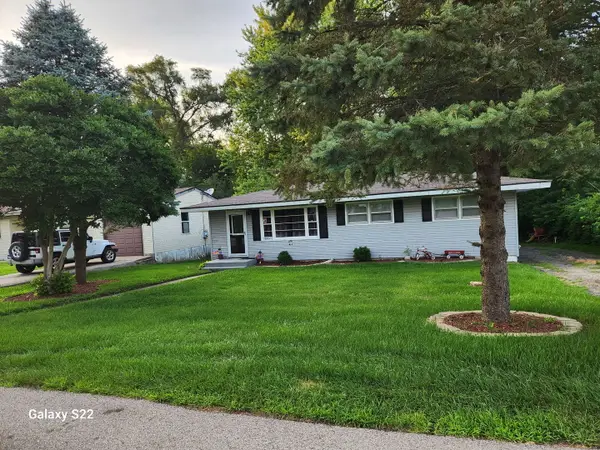 $239,900Active3 beds 1 baths1,008 sq. ft.
$239,900Active3 beds 1 baths1,008 sq. ft.8402 Memory Trail, Wonder Lake, IL 60097
MLS# 12442126Listed by: CENTURY 21 INTEGRA - New
 $415,000Active4 beds 2 baths1,771 sq. ft.
$415,000Active4 beds 2 baths1,771 sq. ft.6813 Cobble Springs Lane, Wonder Lake, IL 60097
MLS# 12436644Listed by: COMPASS - New
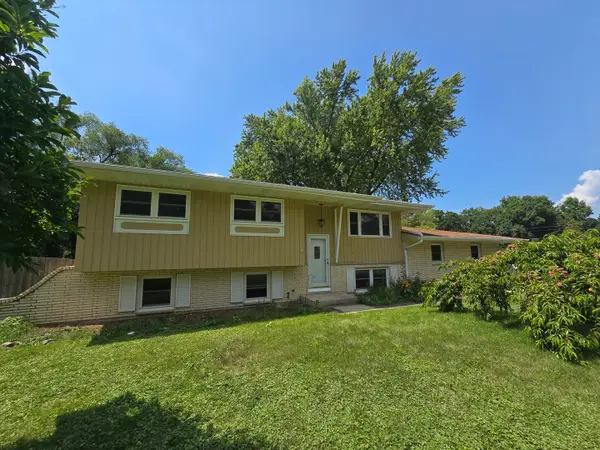 $309,000Active3 beds 2 baths2,100 sq. ft.
$309,000Active3 beds 2 baths2,100 sq. ft.7416 Harbor Road, Wonder Lake, IL 60097
MLS# 12441230Listed by: HOMETOWN REALTY, LTD. 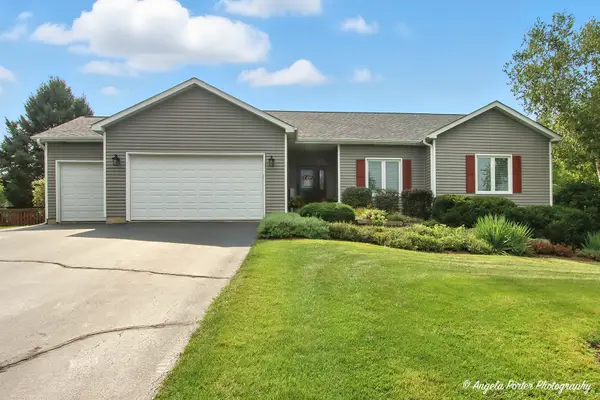 $399,900Pending3 beds 3 baths1,738 sq. ft.
$399,900Pending3 beds 3 baths1,738 sq. ft.3805 Schuette Drive, Wonder Lake, IL 60097
MLS# 12430334Listed by: DREAM REAL ESTATE, INC.- Open Sat, 11am to 2pmNew
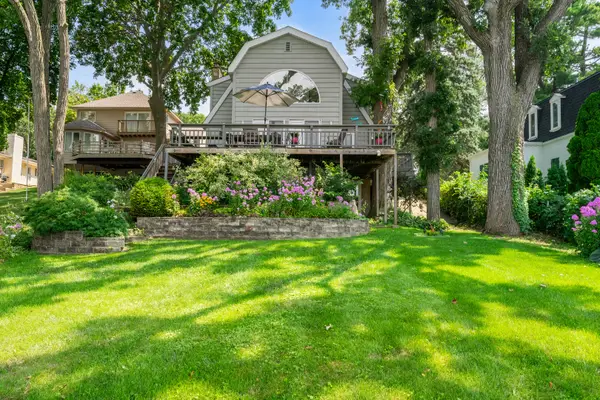 $650,000Active4 beds 4 baths2,919 sq. ft.
$650,000Active4 beds 4 baths2,919 sq. ft.4923 E Lake Shore Drive, Wonder Lake, IL 60097
MLS# 12438610Listed by: COLDWELL BANKER REAL ESTATE GROUP 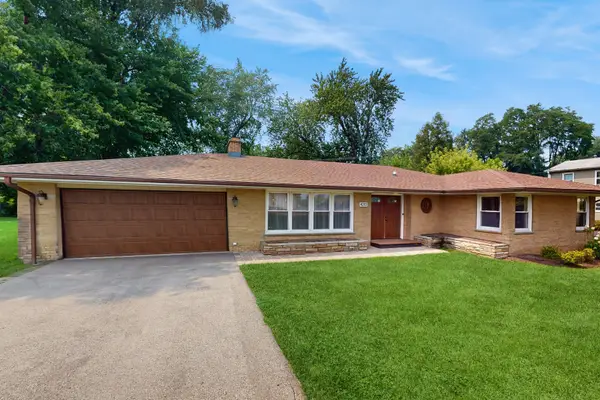 $305,000Pending3 beds 2 baths1,668 sq. ft.
$305,000Pending3 beds 2 baths1,668 sq. ft.4213 E Wonder Lake Road, Wonder Lake, IL 60097
MLS# 12430975Listed by: BERKSHIRE HATHAWAY HOMESERVICES STARCK REAL ESTATE- New
 $295,000Active3 beds 2 baths1,344 sq. ft.
$295,000Active3 beds 2 baths1,344 sq. ft.8804 Ramble Road, Wonder Lake, IL 60097
MLS# 12437273Listed by: KELLER WILLIAMS SUCCESS REALTY

