2019 Aspen Drive, Woodstock, IL 60098
Local realty services provided by:ERA Naper Realty
2019 Aspen Drive,Woodstock, IL 60098
$317,500
- 3 Beds
- 3 Baths
- 1,240 sq. ft.
- Single family
- Active
Listed by:jolene white
Office:re/max suburban
MLS#:12491822
Source:MLSNI
Price summary
- Price:$317,500
- Price per sq. ft.:$256.05
- Monthly HOA dues:$43.75
About this home
Open the Door to your Future in this spacious 3-bedroom, 2.5 bath in Applewood. Feel the morning vibrancy as sunlight streams through expansive windows, casting a glow across wide plank, NEW Farmhouse-Style Flooring. Become obsessed with the SPACIOUS, Eat-In Kitchen connecting to the beautiful Multi-Level Deck to entertain all ages! Descend to the Finished, Walkout Lower-Level, ideal for an extended Family Room, Game Room or dedicated Workspace for school and/or At-Home Office centered around an autumnal wood burning fireplace. As you move through the house, every room is filled with color and light! New roof and furnace in 2023. FRESHLY painted and NEW flooring on the main floor. Minutes away from all-year festivities & celebrations on the historic square, recreational choices at city parks -PLUS- downtown commuter transportation via Metra station. The keys are waiting. Call now to Unlock your Dreams of Homeownership!
Contact an agent
Home facts
- Year built:1993
- Listing ID #:12491822
- Added:1 day(s) ago
- Updated:October 10, 2025 at 10:47 AM
Rooms and interior
- Bedrooms:3
- Total bathrooms:3
- Full bathrooms:2
- Half bathrooms:1
- Living area:1,240 sq. ft.
Heating and cooling
- Cooling:Central Air
- Heating:Forced Air, Natural Gas
Structure and exterior
- Roof:Asphalt
- Year built:1993
- Building area:1,240 sq. ft.
- Lot area:0.18 Acres
Schools
- High school:Woodstock High School
- Middle school:Creekside Middle School
- Elementary school:Prairiewood Elementary School
Utilities
- Water:Public
- Sewer:Public Sewer
Finances and disclosures
- Price:$317,500
- Price per sq. ft.:$256.05
- Tax amount:$6,353 (2024)
New listings near 2019 Aspen Drive
- New
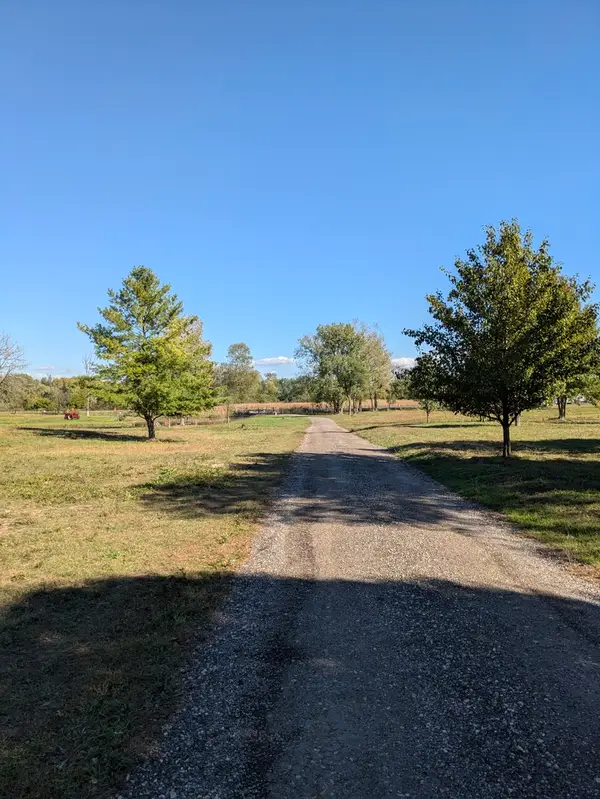 $3,850,000Active-- beds -- baths
$3,850,000Active-- beds -- baths00 S Il Rt 47, Woodstock, IL 60098
MLS# 12491350Listed by: RAF REAL ESTATE LLC - Open Sat, 11am to 3pmNew
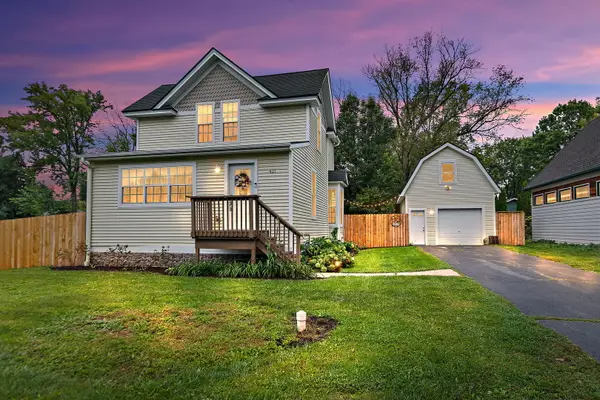 $403,500Active4 beds 3 baths1,749 sq. ft.
$403,500Active4 beds 3 baths1,749 sq. ft.431 Washington Street, Woodstock, IL 60098
MLS# 12489075Listed by: BERKSHIRE HATHAWAY HOMESERVICES STARCK REAL ESTATE - New
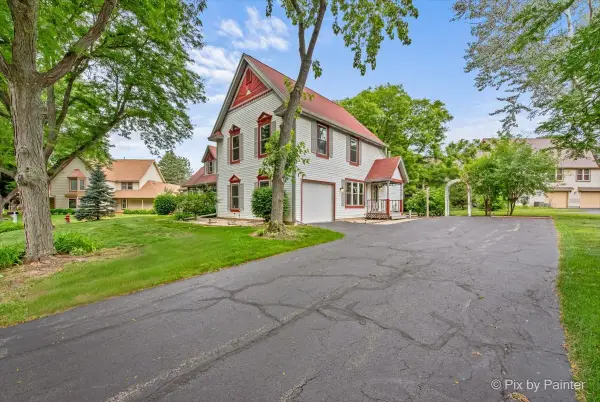 $275,000Active3 beds 3 baths1,860 sq. ft.
$275,000Active3 beds 3 baths1,860 sq. ft.740 Victoria Drive, Woodstock, IL 60098
MLS# 12491039Listed by: KELLER WILLIAMS INSPIRE - Open Sun, 12 to 2pmNew
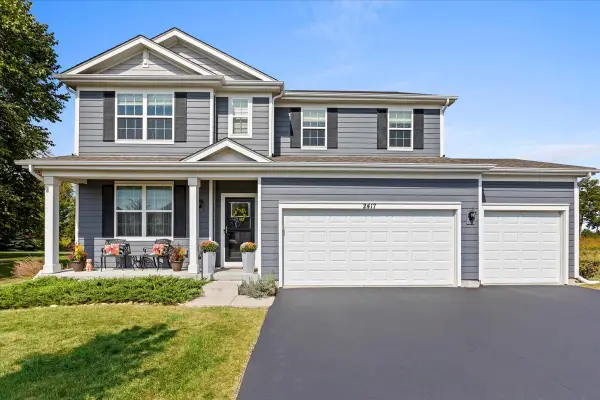 $525,000Active4 beds 3 baths3,231 sq. ft.
$525,000Active4 beds 3 baths3,231 sq. ft.2417 Fairview Circle, Woodstock, IL 60098
MLS# 12466262Listed by: BAIRD & WARNER - Open Sat, 11am to 1pmNew
 $360,000Active4 beds 3 baths1,680 sq. ft.
$360,000Active4 beds 3 baths1,680 sq. ft.244 Joseph Street, Woodstock, IL 60098
MLS# 12485067Listed by: KELLER WILLIAMS SUCCESS REALTY - Open Sat, 11am to 1pmNew
 $777,700Active4 beds 5 baths5,896 sq. ft.
$777,700Active4 beds 5 baths5,896 sq. ft.980 Dakota Drive, Woodstock, IL 60098
MLS# 12464479Listed by: KELLER WILLIAMS SUCCESS REALTY - New
 $239,900Active3 beds 2 baths1,464 sq. ft.
$239,900Active3 beds 2 baths1,464 sq. ft.935 Marvel Avenue, Woodstock, IL 60098
MLS# 12486636Listed by: EXP REALTY - New
 $448,790Active4 beds 3 baths2,631 sq. ft.
$448,790Active4 beds 3 baths2,631 sq. ft.3845 Riverwoods Drive, Woodstock, IL 60098
MLS# 12487329Listed by: HOMESMART CONNECT LLC 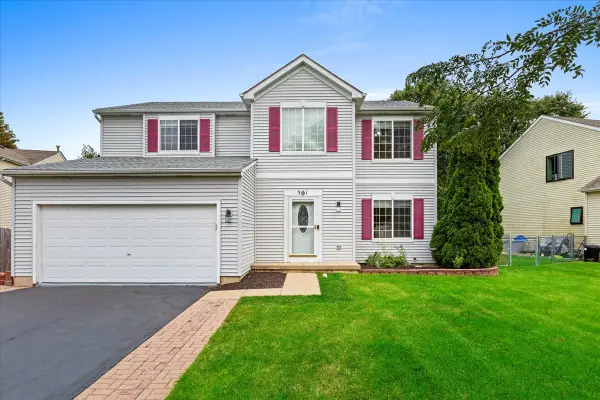 $375,000Pending3 beds 3 baths2,630 sq. ft.
$375,000Pending3 beds 3 baths2,630 sq. ft.301 Clover Chase Circle, Woodstock, IL 60098
MLS# 12486584Listed by: BAIRD & WARNER
