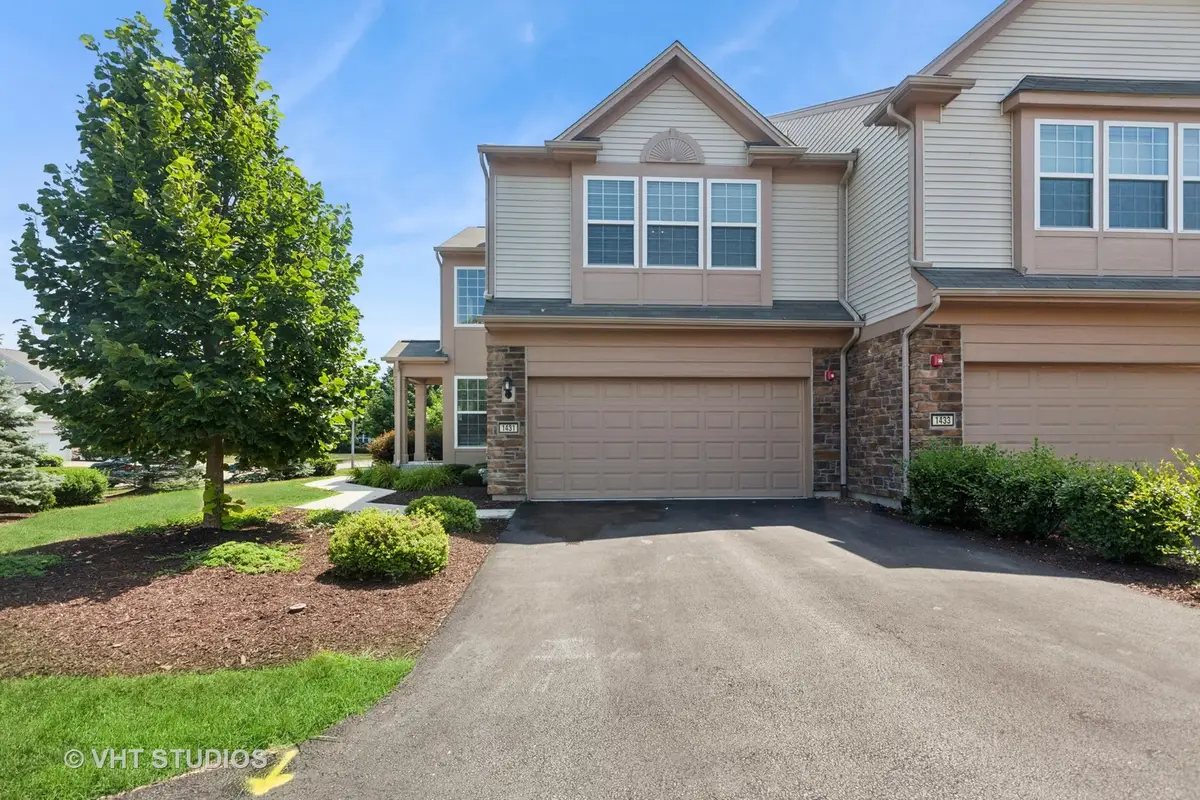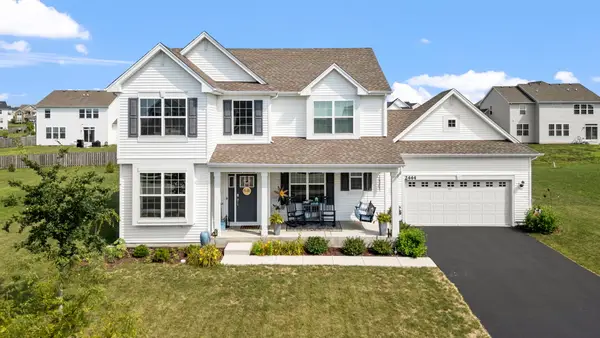1431 Crimson Lane, Yorkville, IL 60560
Local realty services provided by:Results Realty ERA Powered



1431 Crimson Lane,Yorkville, IL 60560
$295,000
- 2 Beds
- 3 Baths
- 1,521 sq. ft.
- Townhouse
- Active
Listed by:bret derrickson
Office:urban aire realty
MLS#:12137080
Source:MLSNI
Price summary
- Price:$295,000
- Price per sq. ft.:$193.95
- Monthly HOA dues:$295
About this home
Absolutely stunning and impeccably maintained Ethan model end-unit townhome in the desirable Autumn Creek Townes subdivision! Built in 2019 with numerous upgrades. Enter through a private entrance into a beautiful 2-story foyer. This 2-bedroom, 2.5-bath home includes a spacious second-floor loft that can easily be converted into a 3rd bedroom. Open-concept layout with 1,521 sq ft of finished living space. The kitchen features 42" Alpine White soft-close cabinets, granite countertops, stainless steel appliances, a Kohler deep single-basin sink, and luxury vinyl plank flooring. The great room flows into the dining area with sliding glass doors leading to a private patio. Upstairs, the primary suite offers a large walk-in closet with custom organizer and a spa-like bath with dual vanity and oversized shower. The second-floor loft is ideal for a home office, media room, or additional bedroom. Laundry is conveniently located on the second floor with washer and dryer included. Additional features: stained wood staircase with wrought iron spindles, insulated garage with storage racks and storage cabinets, updated lighting throughout, high-efficiency HVAC system, and high-efficiency water heater, Ring Doorbell, MyQ WIFI garage door opener, and more! Located in highly rated Yorkville District 115 schools. Move-in ready!
Contact an agent
Home facts
- Year built:2019
- Listing Id #:12137080
- Added:29 day(s) ago
- Updated:August 13, 2025 at 10:47 AM
Rooms and interior
- Bedrooms:2
- Total bathrooms:3
- Full bathrooms:2
- Half bathrooms:1
- Living area:1,521 sq. ft.
Heating and cooling
- Cooling:Central Air
- Heating:Forced Air, Natural Gas
Structure and exterior
- Roof:Asphalt
- Year built:2019
- Building area:1,521 sq. ft.
Schools
- High school:Yorkville High School
- Middle school:Yorkville Middle School
- Elementary school:Autumn Creek Elementary School
Utilities
- Water:Public
- Sewer:Public Sewer
Finances and disclosures
- Price:$295,000
- Price per sq. ft.:$193.95
- Tax amount:$7,468 (2024)
New listings near 1431 Crimson Lane
- Open Sat, 11am to 1pmNew
 $725,000Active4 beds 3 baths3,601 sq. ft.
$725,000Active4 beds 3 baths3,601 sq. ft.495 Timber Oak Lane, Yorkville, IL 60560
MLS# 12440319Listed by: JOHN GREENE, REALTOR - New
 $319,000Active3 beds 1 baths1,343 sq. ft.
$319,000Active3 beds 1 baths1,343 sq. ft.76 Quinsey Lane, Yorkville, IL 60560
MLS# 12441628Listed by: COLDWELL BANKER REAL ESTATE GROUP - New
 $459,900Active4 beds 3 baths2,411 sq. ft.
$459,900Active4 beds 3 baths2,411 sq. ft.405 Oakwood Street, Yorkville, IL 60560
MLS# 12430991Listed by: UNITED REAL ESTATE-CHICAGO - Open Sun, 12 to 3pmNew
 $450,000Active4 beds 3 baths2,437 sq. ft.
$450,000Active4 beds 3 baths2,437 sq. ft.2444 Fairfield Avenue, Yorkville, IL 60560
MLS# 12446077Listed by: COLDWELL BANKER REAL ESTATE GROUP - New
 $589,900Active4 beds 4 baths4,094 sq. ft.
$589,900Active4 beds 4 baths4,094 sq. ft.2261 Cryder Court, Yorkville, IL 60560
MLS# 12445852Listed by: CHARLES RUTENBERG REALTY OF IL - New
 $1,006,500Active4 beds 3 baths2,908 sq. ft.
$1,006,500Active4 beds 3 baths2,908 sq. ft.8055 Shadow Creek Lane, Yorkville, IL 60560
MLS# 12443484Listed by: GREG OVERSTREET REALTY, LLC - New
 $1,012,820Active4 beds 4 baths3,440 sq. ft.
$1,012,820Active4 beds 4 baths3,440 sq. ft.11382 Brighton Oaks Drive, Yorkville, IL 60560
MLS# 12443523Listed by: GREG OVERSTREET REALTY, LLC - Open Sat, 12 to 2pmNew
 $239,000Active2 beds 3 baths1,479 sq. ft.
$239,000Active2 beds 3 baths1,479 sq. ft.1315 Chestnut Lane, Yorkville, IL 60560
MLS# 12436906Listed by: COLDWELL BANKER REALTY - New
 $250,000Active2 beds 2 baths1,550 sq. ft.
$250,000Active2 beds 2 baths1,550 sq. ft.181 Willoughby Court #B, Yorkville, IL 60560
MLS# 12445505Listed by: COLDWELL BANKER REALTY  $399,000Pending3 beds 2 baths1,640 sq. ft.
$399,000Pending3 beds 2 baths1,640 sq. ft.486 Honeysuckle Lane, Yorkville, IL 60560
MLS# 12431443Listed by: COLDWELL BANKER REAL ESTATE GROUP

