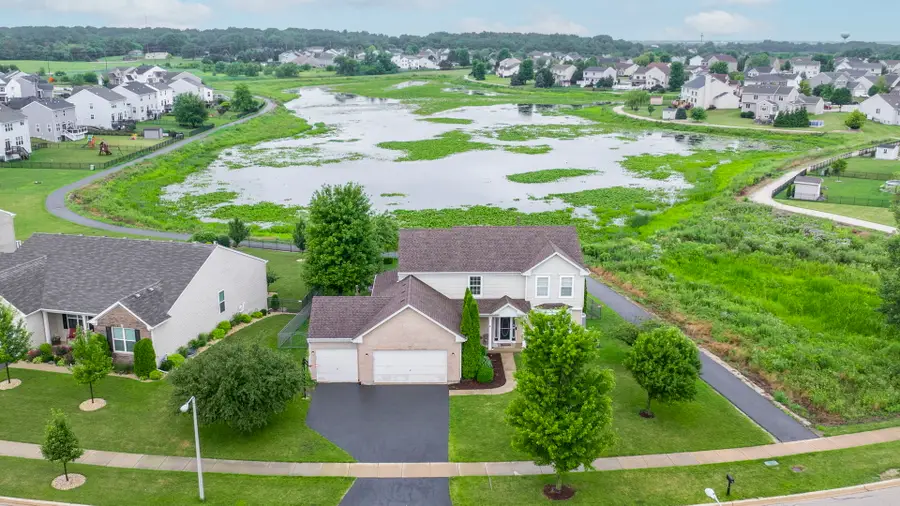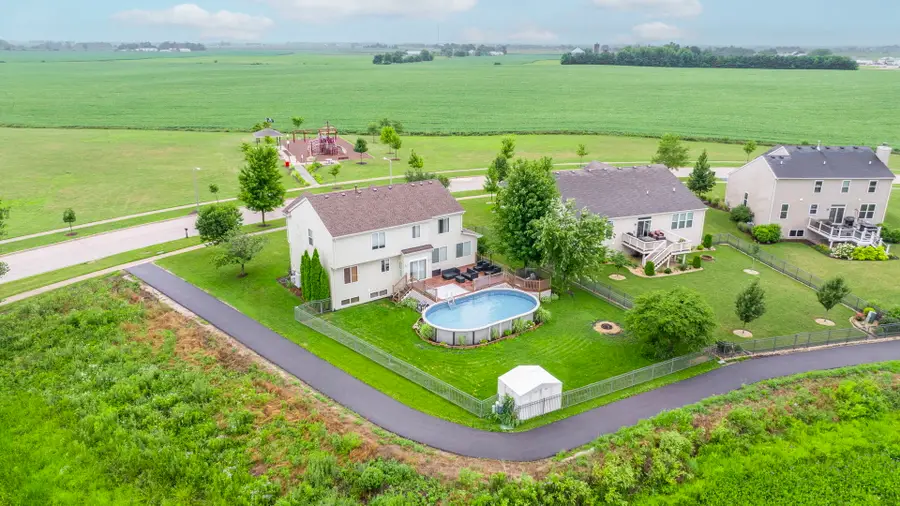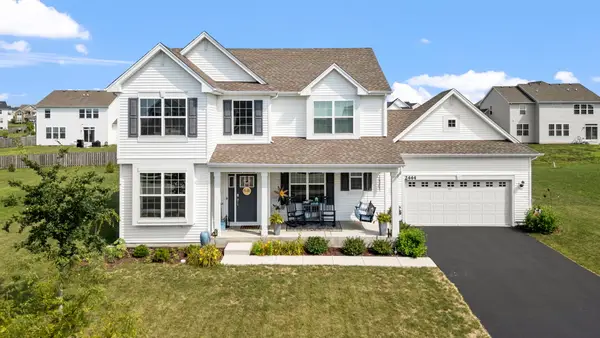2551 Fairfax Way, Yorkville, IL 60560
Local realty services provided by:Results Realty ERA Powered



2551 Fairfax Way,Yorkville, IL 60560
$489,900
- 5 Beds
- 3 Baths
- 2,796 sq. ft.
- Single family
- Active
Upcoming open houses
- Sun, Aug 1701:00 pm - 03:00 pm
Listed by:ann moehring
Office:exp realty - yorkville
MLS#:12393792
Source:MLSNI
Price summary
- Price:$489,900
- Price per sq. ft.:$175.21
- Monthly HOA dues:$34
About this home
GORGEOUS GEM by Wheaton based PRIVATE BUILDER Wiseman-Hughes ~ this 4-5 bedroom with BACKYARD VIEWS is an ENTERTAINERS' DREAM: swimming POOL, tiered DECK, shade trees, FIREPIT, fully FENCED BACKYARD and so much more! PERFECT location next to NATURE AREA and backing to large pond, ONLY ONE NEIGHBOR, yet CONVENIENTLY located across from a park. Inside you'll appreciate NEW CARPETING (2025), NEW Water Heater (2025), NEW STAINLESS APPLIANCES (2022): Refrigerator, Stove, Dishwasher & Microwave, custom STONE backsplash and beautiful CHERRY cabinetry. First floor FLEX room: playroom, bedroom or office - your choice! Master en suite with trayed ceilings, a LARGE walk-in closet and bathroom with CATHEDRAL ceilings, dual vanity and separate tub & shower. ZONED efficient HVAC system ~ FULLY HEATED 3-car GARAGE (2015 - separate forced air system) ~ BRAND NEW ROOF (July 2025) and a PAID OFF SSA means the LOWEST TAXES around to WELCOME you HOME!
Contact an agent
Home facts
- Year built:2008
- Listing Id #:12393792
- Added:23 day(s) ago
- Updated:August 13, 2025 at 11:40 AM
Rooms and interior
- Bedrooms:5
- Total bathrooms:3
- Full bathrooms:2
- Half bathrooms:1
- Living area:2,796 sq. ft.
Heating and cooling
- Cooling:Central Air, Zoned
- Heating:Forced Air, Natural Gas
Structure and exterior
- Roof:Asphalt
- Year built:2008
- Building area:2,796 sq. ft.
- Lot area:0.29 Acres
Schools
- High school:Yorkville High School
- Middle school:Yorkville Middle School
- Elementary school:Yorkville Intermediate School
Utilities
- Water:Public
- Sewer:Public Sewer
Finances and disclosures
- Price:$489,900
- Price per sq. ft.:$175.21
- Tax amount:$9,898 (2024)
New listings near 2551 Fairfax Way
- Open Sat, 11am to 1pmNew
 $725,000Active4 beds 3 baths3,601 sq. ft.
$725,000Active4 beds 3 baths3,601 sq. ft.495 Timber Oak Lane, Yorkville, IL 60560
MLS# 12440319Listed by: JOHN GREENE, REALTOR - New
 $319,000Active3 beds 1 baths1,343 sq. ft.
$319,000Active3 beds 1 baths1,343 sq. ft.76 Quinsey Lane, Yorkville, IL 60560
MLS# 12441628Listed by: COLDWELL BANKER REAL ESTATE GROUP - New
 $459,900Active4 beds 3 baths2,411 sq. ft.
$459,900Active4 beds 3 baths2,411 sq. ft.405 Oakwood Street, Yorkville, IL 60560
MLS# 12430991Listed by: UNITED REAL ESTATE-CHICAGO - Open Sun, 12 to 3pmNew
 $450,000Active4 beds 3 baths2,437 sq. ft.
$450,000Active4 beds 3 baths2,437 sq. ft.2444 Fairfield Avenue, Yorkville, IL 60560
MLS# 12446077Listed by: COLDWELL BANKER REAL ESTATE GROUP - New
 $589,900Active4 beds 4 baths4,094 sq. ft.
$589,900Active4 beds 4 baths4,094 sq. ft.2261 Cryder Court, Yorkville, IL 60560
MLS# 12445852Listed by: CHARLES RUTENBERG REALTY OF IL - New
 $1,006,500Active4 beds 3 baths2,908 sq. ft.
$1,006,500Active4 beds 3 baths2,908 sq. ft.8055 Shadow Creek Lane, Yorkville, IL 60560
MLS# 12443484Listed by: GREG OVERSTREET REALTY, LLC - New
 $1,012,820Active4 beds 4 baths3,440 sq. ft.
$1,012,820Active4 beds 4 baths3,440 sq. ft.11382 Brighton Oaks Drive, Yorkville, IL 60560
MLS# 12443523Listed by: GREG OVERSTREET REALTY, LLC - Open Sat, 12 to 2pmNew
 $239,000Active2 beds 3 baths1,479 sq. ft.
$239,000Active2 beds 3 baths1,479 sq. ft.1315 Chestnut Lane, Yorkville, IL 60560
MLS# 12436906Listed by: COLDWELL BANKER REALTY - New
 $250,000Active2 beds 2 baths1,550 sq. ft.
$250,000Active2 beds 2 baths1,550 sq. ft.181 Willoughby Court #B, Yorkville, IL 60560
MLS# 12445505Listed by: COLDWELL BANKER REALTY  $399,000Pending3 beds 2 baths1,640 sq. ft.
$399,000Pending3 beds 2 baths1,640 sq. ft.486 Honeysuckle Lane, Yorkville, IL 60560
MLS# 12431443Listed by: COLDWELL BANKER REAL ESTATE GROUP

