1184 N 25 W, Albion, IN 46701
Local realty services provided by:ERA First Advantage Realty, Inc.
Listed by:jeffrey binkleyCell: 574-849-9258
Office:mckinnies realty, llc. elkhart
MLS#:202510293
Source:Indiana Regional MLS
Price summary
- Price:$604,900
- Price per sq. ft.:$130.48
About this home
This distinguished 2-bedroom, 3-bathroom residence spans approximately 19.57 acres of tranquil countryside, ideally positioned off State Road 9. The expansive primary bedroom features a luxurious en suite bathroom and double doors that open to a bright sunroom. The kitchen is equipped with premium Corian countertops and top-of-the-line WOLF appliances, blending style and functionality. Main-level laundry adds everyday convenience. The attached 3-stall garage is finished with a striking red epoxy coating, while an elevator or spiral staircase leads to a full walk-up basement with exceptional storage potential. Modern amenities include a high-efficiency water heater and furnace, multiple filtration systems, and clearly labeled water lines for straightforward maintenance. A substantial 58'x60' heated outbuilding, complete with hot water, power, and two 12' overhead doors, enhances the property’s utility, alongside a well-crafted 2-story storage shed (14'x16'). Adjacent to the expansive pond, a floating gazebo offers a peaceful retreat over the water, complemented by a sophisticated entertainment area on the opposite side, featuring stamped concrete, a built-in fireplace, and a waterfall for refined relaxation. Crafted with meticulous attention to detail, the home showcases Anderson windows and doors throughout. The estate is further enriched by a large wetland, alive with diverse wildlife, adding natural splendor to this remarkable property.
Contact an agent
Home facts
- Year built:1983
- Listing ID #:202510293
- Added:181 day(s) ago
- Updated:September 24, 2025 at 03:03 PM
Rooms and interior
- Bedrooms:2
- Total bathrooms:3
- Full bathrooms:3
- Living area:4,348 sq. ft.
Heating and cooling
- Cooling:Central Air
- Heating:Electric
Structure and exterior
- Year built:1983
- Building area:4,348 sq. ft.
- Lot area:19.57 Acres
Schools
- High school:Central Noble Jr/Sr
- Middle school:Central Noble Jr/Sr
- Elementary school:Wolf Lake
Utilities
- Water:Well
- Sewer:Septic
Finances and disclosures
- Price:$604,900
- Price per sq. ft.:$130.48
- Tax amount:$3,138
New listings near 1184 N 25 W
- Open Sat, 2 to 4pmNew
 $272,900Active3 beds 2 baths1,712 sq. ft.
$272,900Active3 beds 2 baths1,712 sq. ft.714 Taylor Lane, Albion, IN 46701
MLS# 202538209Listed by: WEICHERT REALTORS - HOOSIER HEARTLAND - Open Sun, 1 to 2pmNew
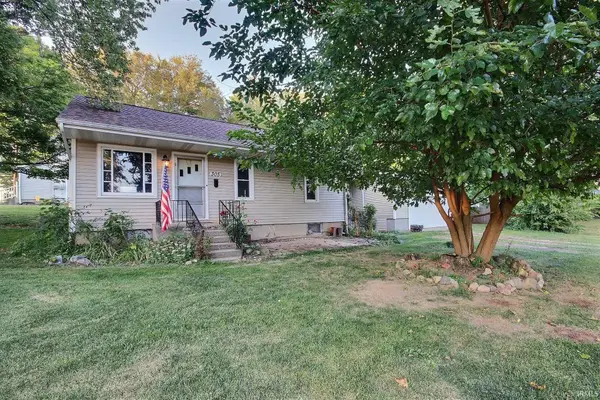 $103,500Active1 beds 1 baths1,012 sq. ft.
$103,500Active1 beds 1 baths1,012 sq. ft.305 E Highland Street, Albion, IN 46701
MLS# 202538131Listed by: NESS BROS. REALTORS & AUCTIONEERS  $749,900Pending3 beds 3 baths3,174 sq. ft.
$749,900Pending3 beds 3 baths3,174 sq. ft.5425 S Groveland Drive, Albion, IN 46701
MLS# 202536836Listed by: COLDWELL BANKER REAL ESTATE GR $55,000Active0.37 Acres
$55,000Active0.37 Acres631 Trail Ridge Road, Albion, IN 46701
MLS# 202536071Listed by: EXP REALTY, LLC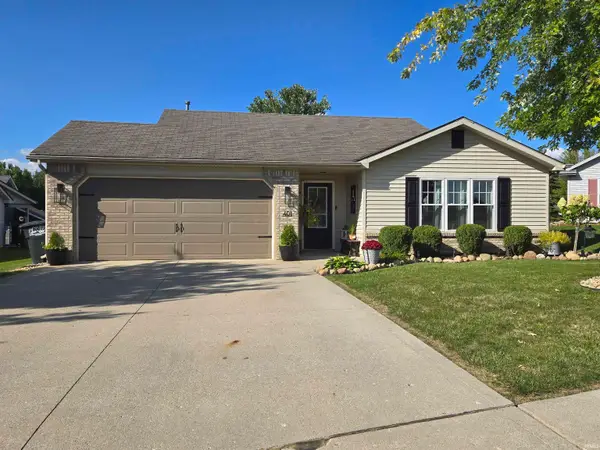 $232,500Pending3 beds 2 baths1,103 sq. ft.
$232,500Pending3 beds 2 baths1,103 sq. ft.401 Rivercrest Court, Albion, IN 46701
MLS# 202535273Listed by: ORIZON REAL ESTATE, INC. $399,000Active3 beds 3 baths1,788 sq. ft.
$399,000Active3 beds 3 baths1,788 sq. ft.180 W 500, Albion, IN 46701
MLS# 202535089Listed by: WEICHERT REALTORS - HOOSIER HEARTLAND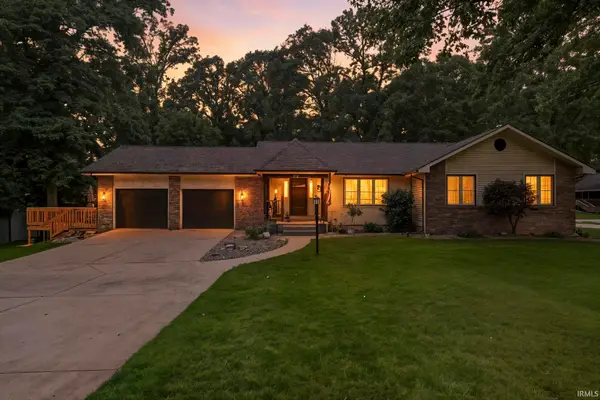 $298,500Pending3 beds 3 baths2,344 sq. ft.
$298,500Pending3 beds 3 baths2,344 sq. ft.615 Walnut Drive, Albion, IN 46701
MLS# 202534842Listed by: ORIZON REAL ESTATE, INC.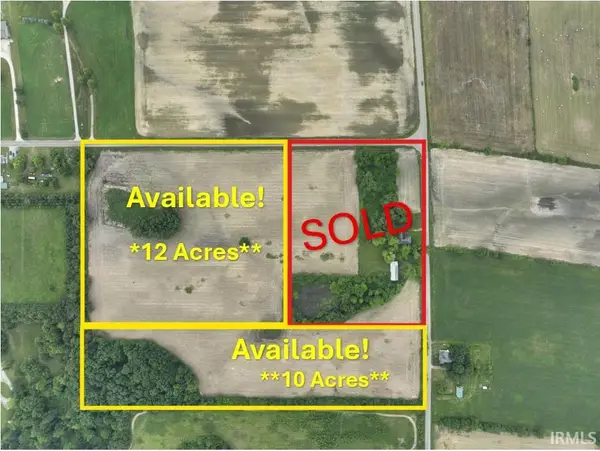 $199,900Active10 Acres
$199,900Active10 AcresTBD S 50 W Road, Albion, IN 46701
MLS# 202533944Listed by: WEICHERT REALTORS - HOOSIER HEARTLAND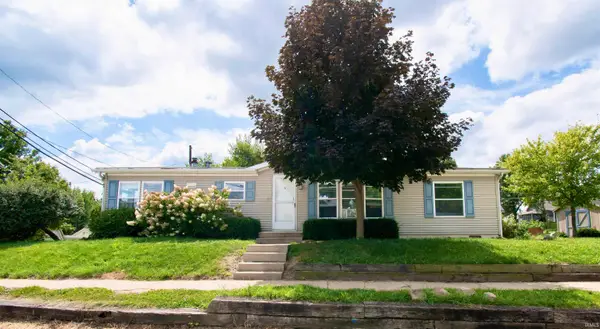 $159,000Pending3 beds 2 baths1,248 sq. ft.
$159,000Pending3 beds 2 baths1,248 sq. ft.108 Harrison Street, Albion, IN 46701
MLS# 202533921Listed by: HOSLER REALTY INC - KENDALLVILLE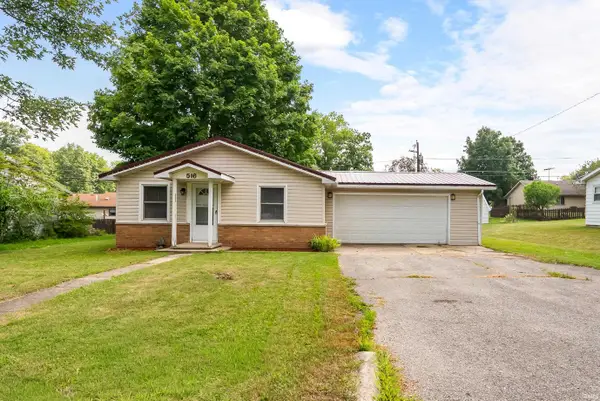 $159,900Pending3 beds 1 baths1,100 sq. ft.
$159,900Pending3 beds 1 baths1,100 sq. ft.516 N Liberty Drive, Albion, IN 46701
MLS# 202533027Listed by: RE/MAX RESULTS- WARSAW
