2191 W Baseline Road, Albion, IN 46701
Local realty services provided by:ERA First Advantage Realty, Inc.
Listed by:lydia wolhetercell: 260-668-1541
Office:century 21 bradley realty, inc
MLS#:202508420
Source:Indiana Regional MLS
Price summary
- Price:$1,150,000
- Price per sq. ft.:$275.38
About this home
Discover this stunning farmhouse set on 22 acres in Albion. Featuring 4 spacious bedrooms and 2.5 baths, this home is equipped with numerous upgraded features that you'll want to see for yourself. Large owners suite located on the main level of the home. This home is ideally located to be close to Columbia City 15 mins away and Fort Wayne 25-45 mins away so you can be out in the country and just a short drive away from the city. Enjoy ample space for entertaining, or cozy up by the warm fireplace after a long day of work. The large attached oversized 3-car garage offers plenty of storage for all your needs. The upstairs features a crafters dream bonus room providing additional space for leisure activities. If you work from home or run a side business, the drywalled and lighted 24 x 26 fully insulated shop with attic space is an ideal workspace. The upstairs has a huge attic which 12 ft ceilings which is currently being used for storage but could be finished to add an additional 800 sq ft of potential living space. The property taxes for 2024 pay 2025 are $5,961.44 per year. Don't miss the opportunity to check out this beautiful home today!
Contact an agent
Home facts
- Year built:2022
- Listing ID #:202508420
- Added:194 day(s) ago
- Updated:September 24, 2025 at 03:03 PM
Rooms and interior
- Bedrooms:4
- Total bathrooms:3
- Full bathrooms:2
- Living area:4,176 sq. ft.
Heating and cooling
- Cooling:Central Air
- Heating:Forced Air
Structure and exterior
- Year built:2022
- Building area:4,176 sq. ft.
- Lot area:22 Acres
Schools
- High school:Central Noble Jr/Sr
- Middle school:Central Noble Jr/Sr
- Elementary school:Wolf Lake
Utilities
- Water:Well
- Sewer:Private
Finances and disclosures
- Price:$1,150,000
- Price per sq. ft.:$275.38
- Tax amount:$5,961
New listings near 2191 W Baseline Road
- Open Sat, 2 to 4pmNew
 $272,900Active3 beds 2 baths1,712 sq. ft.
$272,900Active3 beds 2 baths1,712 sq. ft.714 Taylor Lane, Albion, IN 46701
MLS# 202538209Listed by: WEICHERT REALTORS - HOOSIER HEARTLAND - Open Sun, 1 to 2pmNew
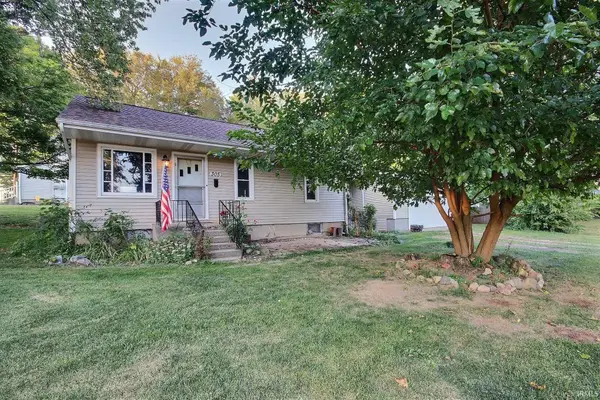 $103,500Active1 beds 1 baths1,012 sq. ft.
$103,500Active1 beds 1 baths1,012 sq. ft.305 E Highland Street, Albion, IN 46701
MLS# 202538131Listed by: NESS BROS. REALTORS & AUCTIONEERS  $749,900Pending3 beds 3 baths3,174 sq. ft.
$749,900Pending3 beds 3 baths3,174 sq. ft.5425 S Groveland Drive, Albion, IN 46701
MLS# 202536836Listed by: COLDWELL BANKER REAL ESTATE GR $55,000Active0.37 Acres
$55,000Active0.37 Acres631 Trail Ridge Road, Albion, IN 46701
MLS# 202536071Listed by: EXP REALTY, LLC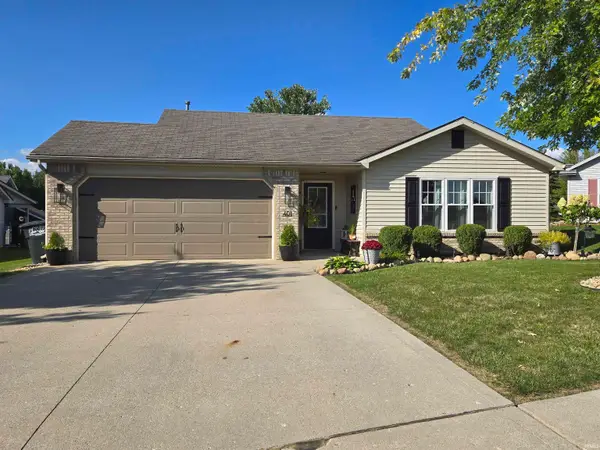 $232,500Pending3 beds 2 baths1,103 sq. ft.
$232,500Pending3 beds 2 baths1,103 sq. ft.401 Rivercrest Court, Albion, IN 46701
MLS# 202535273Listed by: ORIZON REAL ESTATE, INC. $399,000Active3 beds 3 baths1,788 sq. ft.
$399,000Active3 beds 3 baths1,788 sq. ft.180 W 500, Albion, IN 46701
MLS# 202535089Listed by: WEICHERT REALTORS - HOOSIER HEARTLAND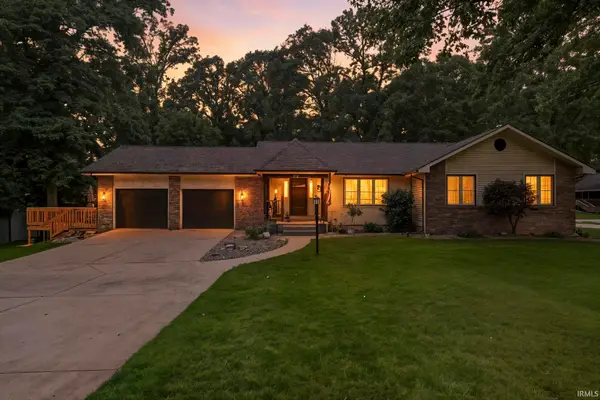 $298,500Pending3 beds 3 baths2,344 sq. ft.
$298,500Pending3 beds 3 baths2,344 sq. ft.615 Walnut Drive, Albion, IN 46701
MLS# 202534842Listed by: ORIZON REAL ESTATE, INC.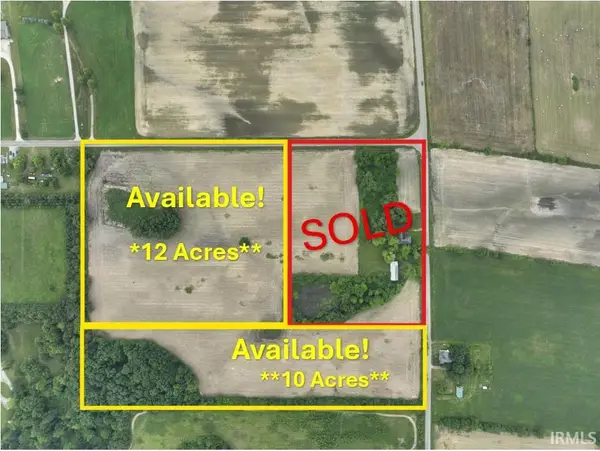 $199,900Active10 Acres
$199,900Active10 AcresTBD S 50 W Road, Albion, IN 46701
MLS# 202533944Listed by: WEICHERT REALTORS - HOOSIER HEARTLAND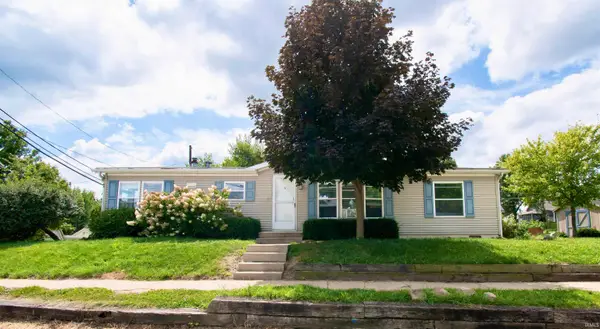 $159,000Pending3 beds 2 baths1,248 sq. ft.
$159,000Pending3 beds 2 baths1,248 sq. ft.108 Harrison Street, Albion, IN 46701
MLS# 202533921Listed by: HOSLER REALTY INC - KENDALLVILLE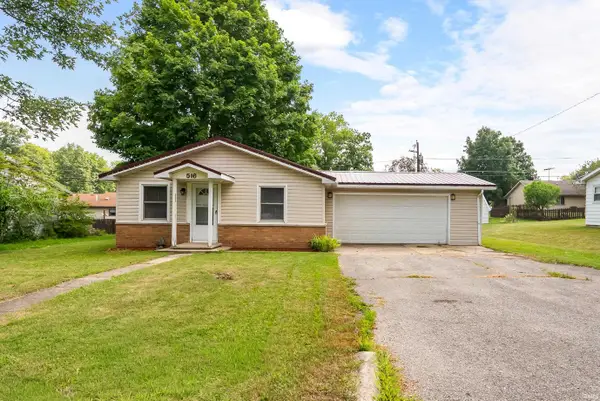 $159,900Pending3 beds 1 baths1,100 sq. ft.
$159,900Pending3 beds 1 baths1,100 sq. ft.516 N Liberty Drive, Albion, IN 46701
MLS# 202533027Listed by: RE/MAX RESULTS- WARSAW
