5360 S Highpoint Drive, Albion, IN 46701
Local realty services provided by:ERA First Advantage Realty, Inc.
Listed by:colten vonderau
Office:open door rentals and real estate
MLS#:202531908
Source:Indiana Regional MLS
Price summary
- Price:$535,000
- Price per sq. ft.:$400.15
- Monthly HOA dues:$5
About this home
This fully renovated ranch offers the perfect blend of modern luxury and serene lake living. Every detail has been updated, including all new wiring, plumbing, HVAC, roof, siding, windows, and a stunning stone fireplace. Inside, you’ll find two bedrooms and one-and-a-half bathrooms, featuring 13-ft ceilings in the master suite and a brand-new spa-inspired bathroom with an upgraded tile shower and premium Toto toilets. The home also boasts a new furnace, instant hot water heater, and whole-house water filtration system for year-round comfort and efficiency. Relax in your 3-season room or take in breathtaking lake views from your deck or private pier, with the peace of knowing you have only one neighbor to one side—the rest is open beauty. Just behind the home sits a charming cottage, available at an additional cost, creating the perfect opportunity for a multi-generational family campus or an income-generating rental. Storage and convenience are covered with a two-car garage, and the home comes fully furnished (minus a few sentimental pieces)—move-in ready, just bring your swimsuit and your boat!
Contact an agent
Home facts
- Year built:1955
- Listing ID #:202531908
- Added:234 day(s) ago
- Updated:September 26, 2025 at 02:41 AM
Rooms and interior
- Bedrooms:2
- Total bathrooms:2
- Full bathrooms:1
- Living area:1,337 sq. ft.
Heating and cooling
- Cooling:Central Air
- Heating:Forced Air, Gas
Structure and exterior
- Roof:Asphalt
- Year built:1955
- Building area:1,337 sq. ft.
- Lot area:0.28 Acres
Schools
- High school:Central Noble Jr/Sr
- Middle school:Central Noble Jr/Sr
- Elementary school:Wolf Lake
Utilities
- Water:Well
- Sewer:Public
Finances and disclosures
- Price:$535,000
- Price per sq. ft.:$400.15
- Tax amount:$1,690
New listings near 5360 S Highpoint Drive
- Open Sat, 2 to 4pmNew
 $272,900Active3 beds 2 baths1,712 sq. ft.
$272,900Active3 beds 2 baths1,712 sq. ft.714 Taylor Lane, Albion, IN 46701
MLS# 202538209Listed by: WEICHERT REALTORS - HOOSIER HEARTLAND - Open Sun, 1 to 2pmNew
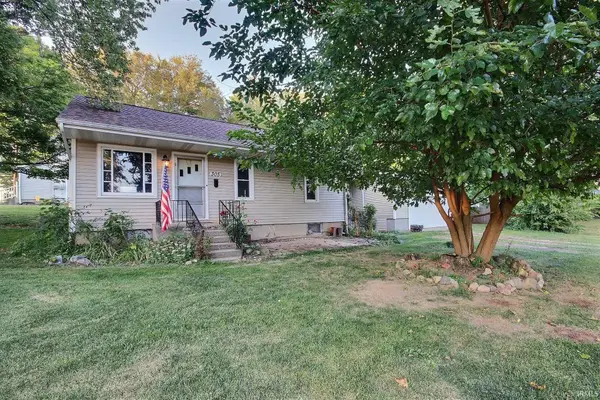 $103,500Active1 beds 1 baths1,012 sq. ft.
$103,500Active1 beds 1 baths1,012 sq. ft.305 E Highland Street, Albion, IN 46701
MLS# 202538131Listed by: NESS BROS. REALTORS & AUCTIONEERS  $749,900Pending3 beds 3 baths3,174 sq. ft.
$749,900Pending3 beds 3 baths3,174 sq. ft.5425 S Groveland Drive, Albion, IN 46701
MLS# 202536836Listed by: COLDWELL BANKER REAL ESTATE GR $55,000Active0.37 Acres
$55,000Active0.37 Acres631 Trail Ridge Road, Albion, IN 46701
MLS# 202536071Listed by: EXP REALTY, LLC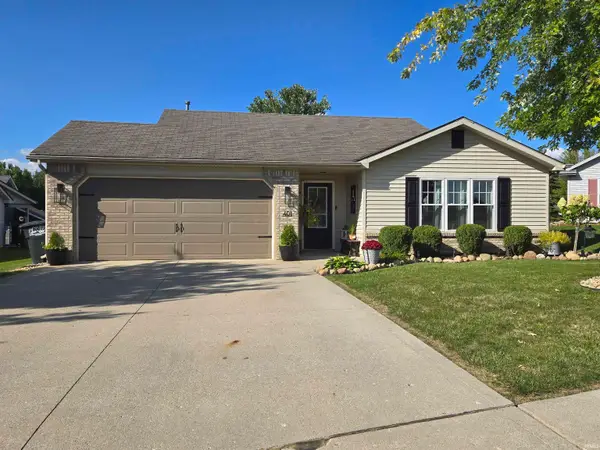 $232,500Pending3 beds 2 baths1,103 sq. ft.
$232,500Pending3 beds 2 baths1,103 sq. ft.401 Rivercrest Court, Albion, IN 46701
MLS# 202535273Listed by: ORIZON REAL ESTATE, INC. $399,000Active3 beds 3 baths1,788 sq. ft.
$399,000Active3 beds 3 baths1,788 sq. ft.180 W 500, Albion, IN 46701
MLS# 202535089Listed by: WEICHERT REALTORS - HOOSIER HEARTLAND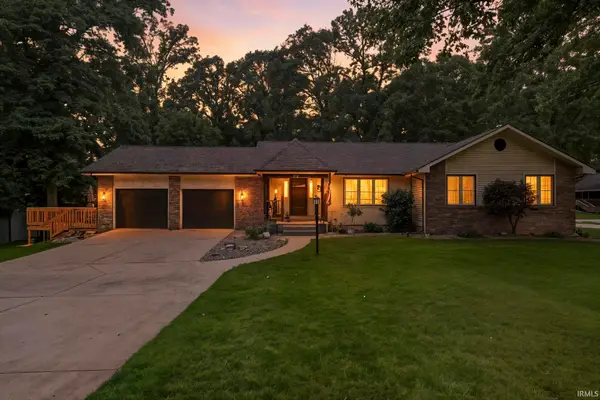 $298,500Pending3 beds 3 baths2,344 sq. ft.
$298,500Pending3 beds 3 baths2,344 sq. ft.615 Walnut Drive, Albion, IN 46701
MLS# 202534842Listed by: ORIZON REAL ESTATE, INC.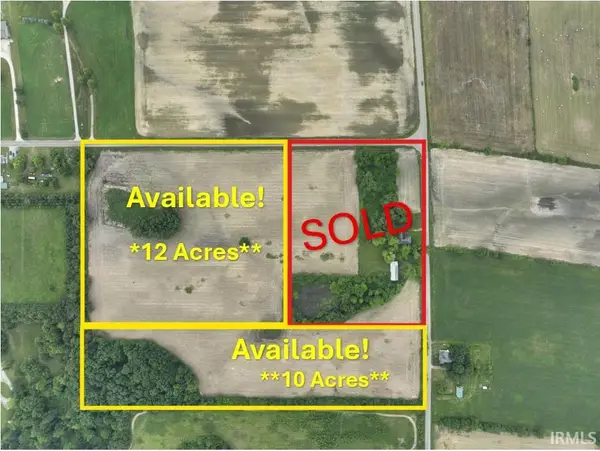 $199,900Active10 Acres
$199,900Active10 AcresTBD S 50 W Road, Albion, IN 46701
MLS# 202533944Listed by: WEICHERT REALTORS - HOOSIER HEARTLAND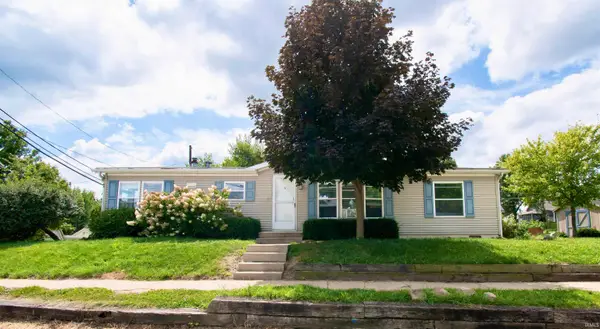 $159,000Pending3 beds 2 baths1,248 sq. ft.
$159,000Pending3 beds 2 baths1,248 sq. ft.108 Harrison Street, Albion, IN 46701
MLS# 202533921Listed by: HOSLER REALTY INC - KENDALLVILLE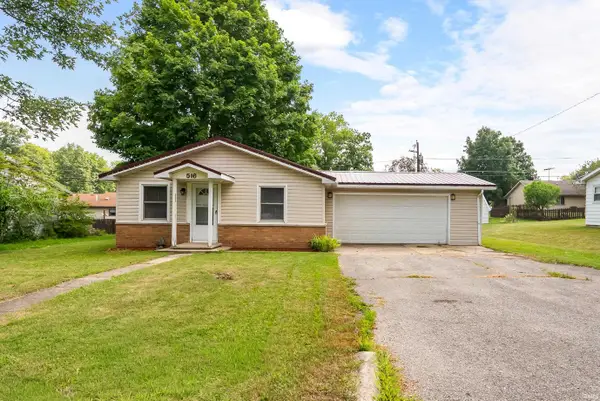 $159,900Pending3 beds 1 baths1,100 sq. ft.
$159,900Pending3 beds 1 baths1,100 sq. ft.516 N Liberty Drive, Albion, IN 46701
MLS# 202533027Listed by: RE/MAX RESULTS- WARSAW
